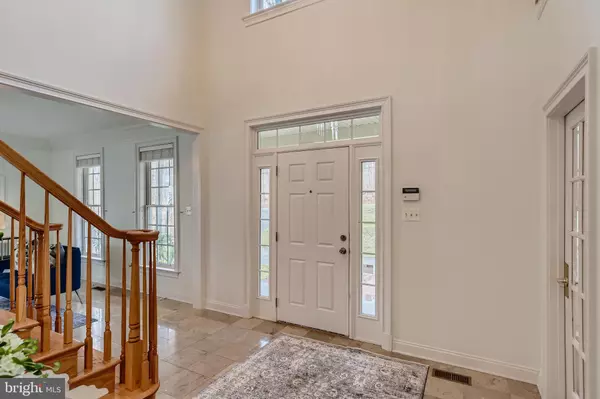$875,000
$895,000
2.2%For more information regarding the value of a property, please contact us for a free consultation.
2709 MERRYMANS MILL RD Phoenix, MD 21131
5 Beds
5 Baths
5,823 SqFt
Key Details
Sold Price $875,000
Property Type Single Family Home
Sub Type Detached
Listing Status Sold
Purchase Type For Sale
Square Footage 5,823 sqft
Price per Sqft $150
Subdivision None Available
MLS Listing ID MDBC2021906
Sold Date 03/18/22
Style Colonial
Bedrooms 5
Full Baths 4
Half Baths 1
HOA Y/N N
Abv Grd Liv Area 3,967
Originating Board BRIGHT
Year Built 2004
Annual Tax Amount $8,666
Tax Year 2020
Lot Size 2.000 Acres
Acres 2.0
Property Description
Beautifully updated colonial backing to two private wooded acres in Phoenix features a bright open floor plan, oversized windows, and soaring ceilings. The grand foyer with elegant staircase and stunning crystal chandelier opens to formal living and dining rooms and a multitude of casual living spaces including a magnificent solarium with breathtaking woodland views to the west, newly renovated white gourmet kitchen adjoining the breakfast sunroom, and spacious family room with gas fireplace overlooking a fully fenced rear yard with greenspace beyond. A handsome office, den or playroom, half-bath and large laundry room with garage access complete the main level. The large second floor loft landing is suitable for second family room, homework station or office and leads to four bedrooms and three baths. The expansive primary suite with gas fireplace, sitting area and two walk-in closets offers a large bath with dual-sink vanity, shower, and separate soaking tub. Two additional bedrooms share the second full bath, and the third full bath is ensuite to bedroom four. The recently completed fully finished walk-out basement offers abundant storage, a fifth bedroom, bath four and oversized recreation/fitness room with access to rear yard through two sets of doors. Outdoor enthusiasts savor proximity to the Big Gunpowder Falls River, the Loch Raven Reservoir surrounded by miles of pristine hiking trails with historic bridges, a fishing and boating center, water vistas, beautiful woodlands, and abundant wildlife. Close to neighborhood shopping at Four Corners, minutes to the thriving Towson business and shopping centers, and a convenient commute to the best of Baltimore on the harbor.
Location
State MD
County Baltimore
Zoning RC 6
Direction North
Rooms
Other Rooms Living Room, Dining Room, Primary Bedroom, Bedroom 2, Bedroom 3, Bedroom 4, Bedroom 5, Kitchen, Family Room, Foyer, Breakfast Room, 2nd Stry Fam Rm, Laundry, Office, Recreation Room, Solarium, Bathroom 2, Bathroom 3, Primary Bathroom, Full Bath, Half Bath
Basement Water Proofing System, Walkout Level, Sump Pump, Partially Finished, Outside Entrance, Interior Access, Improved, Daylight, Partial
Interior
Interior Features Breakfast Area, Ceiling Fan(s), Crown Moldings, Family Room Off Kitchen, Formal/Separate Dining Room, Kitchen - Gourmet, Kitchen - Island, Pantry, Recessed Lighting, Primary Bath(s), Soaking Tub, Upgraded Countertops, Walk-in Closet(s), Wood Floors, Carpet, Dining Area, Floor Plan - Open, Kitchen - Eat-In, Kitchen - Table Space, Tub Shower
Hot Water Propane
Heating Central, Zoned
Cooling Central A/C, Zoned
Flooring Hardwood, Marble, Carpet, Ceramic Tile
Fireplaces Number 2
Fireplaces Type Gas/Propane
Equipment Built-In Range, Dishwasher, Dryer, Washer - Front Loading, Refrigerator
Fireplace Y
Window Features Insulated,Palladian
Appliance Built-In Range, Dishwasher, Dryer, Washer - Front Loading, Refrigerator
Heat Source Electric, Propane - Owned
Laundry Main Floor
Exterior
Exterior Feature Porch(es), Deck(s)
Parking Features Garage - Side Entry, Inside Access
Garage Spaces 3.0
Fence Partially
Water Access N
View Trees/Woods, Garden/Lawn
Roof Type Shingle,Composite
Accessibility None
Porch Porch(es), Deck(s)
Attached Garage 3
Total Parking Spaces 3
Garage Y
Building
Lot Description Backs to Trees
Story 3
Foundation Permanent, Slab
Sewer On Site Septic
Water Private, Well
Architectural Style Colonial
Level or Stories 3
Additional Building Above Grade, Below Grade
Structure Type 9'+ Ceilings,2 Story Ceilings,Vaulted Ceilings,Tray Ceilings
New Construction N
Schools
Elementary Schools Jacksonville
Middle Schools Cockeysville
High Schools Dulaney
School District Baltimore County Public Schools
Others
Senior Community No
Tax ID 04102400002947
Ownership Fee Simple
SqFt Source Assessor
Security Features Security System
Acceptable Financing Negotiable
Listing Terms Negotiable
Financing Negotiable
Special Listing Condition Standard
Read Less
Want to know what your home might be worth? Contact us for a FREE valuation!

Our team is ready to help you sell your home for the highest possible price ASAP

Bought with Michael Myslinski • Next Step Realty





