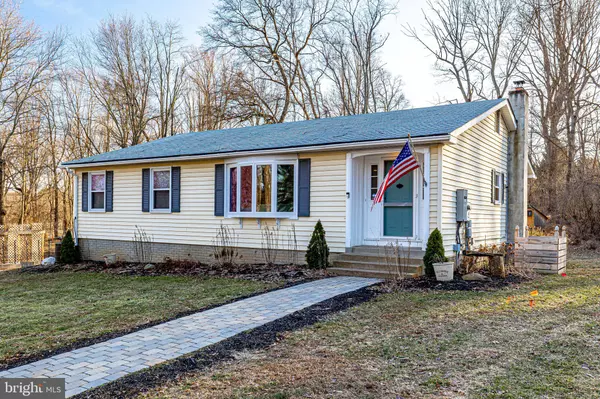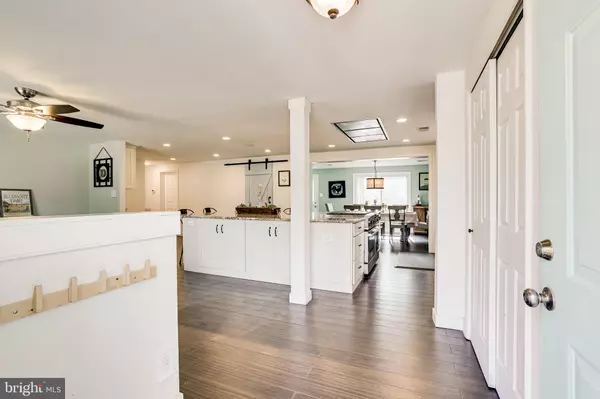$730,000
$687,000
6.3%For more information regarding the value of a property, please contact us for a free consultation.
19650 TELEGRAPH SPRINGS RD Purcellville, VA 20132
3 Beds
3 Baths
2,809 SqFt
Key Details
Sold Price $730,000
Property Type Single Family Home
Sub Type Detached
Listing Status Sold
Purchase Type For Sale
Square Footage 2,809 sqft
Price per Sqft $259
Subdivision Hunt Country Estates
MLS Listing ID VALO2019494
Sold Date 03/18/22
Style Ranch/Rambler
Bedrooms 3
Full Baths 3
HOA Y/N N
Abv Grd Liv Area 1,559
Originating Board BRIGHT
Year Built 1986
Annual Tax Amount $5,203
Tax Year 2021
Lot Size 3.000 Acres
Acres 3.0
Property Description
SURPRISE!!!! Looking to Enjoy Life in the Country?**Be Sure to Come See this Sweet Renovated Rambler **Sited on 3 Acres**This Home is Sure to Delight**Convenient Circular Driveway**Stone Paver Walkway**Covered Entry**Open the Door and VOILA!**Light Filled Open Floor Plan**Bamboo Floors**Dream Kitchen with Oversized Island with Ample Storage / Roll Out Shelving, Granite Counters, SS Appliances, Farm Sink and Blue Star Commercial Stove w/ 4 Gas Burners and Griddle**Neutral Decor**Spacious Bedrooms**Updated Baths**Finished Lower Level with SO Many Possibilities! **Recreation Room with Wood Burning Stove**Additional Rooms for Potential Work Out, Guest Rooms, Storage, Office & More!**Deck and Screened Porch along with Multiple Out Buildings...including a Craft/ Art Studio**Workshop/Shed, Green house and Chicken Coup**Hang out Around the Fire Pit Area or Sit on a Bench and Enjoy the Sounds of Nature!**Covered Parking**High Speed Internet! A Gem in the Woods - See Today and You'll Never Want to Leave!
Location
State VA
County Loudoun
Zoning 01
Rooms
Other Rooms Living Room, Dining Room, Primary Bedroom, Bedroom 2, Bedroom 3, Kitchen, Mud Room, Office, Recreation Room, Storage Room, Workshop, Bathroom 1, Bathroom 2, Bonus Room
Basement Full, Walkout Stairs
Main Level Bedrooms 3
Interior
Hot Water Electric
Heating Other
Cooling Central A/C
Fireplace N
Window Features Bay/Bow,Double Pane
Heat Source Electric
Exterior
Utilities Available Cable TV Available
Water Access N
View Pasture, Trees/Woods
Roof Type Asphalt
Street Surface Gravel
Accessibility None
Road Frontage City/County
Garage N
Building
Lot Description Cleared, Landscaping, Partly Wooded, Trees/Wooded, Private
Story 2
Foundation Slab
Sewer Septic Exists
Water Well
Architectural Style Ranch/Rambler
Level or Stories 2
Additional Building Above Grade, Below Grade
New Construction N
Schools
Elementary Schools Banneker
Middle Schools Blue Ridge
High Schools Loudoun Valley
School District Loudoun County Public Schools
Others
Senior Community No
Tax ID 529486530000
Ownership Fee Simple
SqFt Source Estimated
Security Features Smoke Detector
Special Listing Condition Standard
Read Less
Want to know what your home might be worth? Contact us for a FREE valuation!

Our team is ready to help you sell your home for the highest possible price ASAP

Bought with Matt D Boyer • Keller Williams Realty





