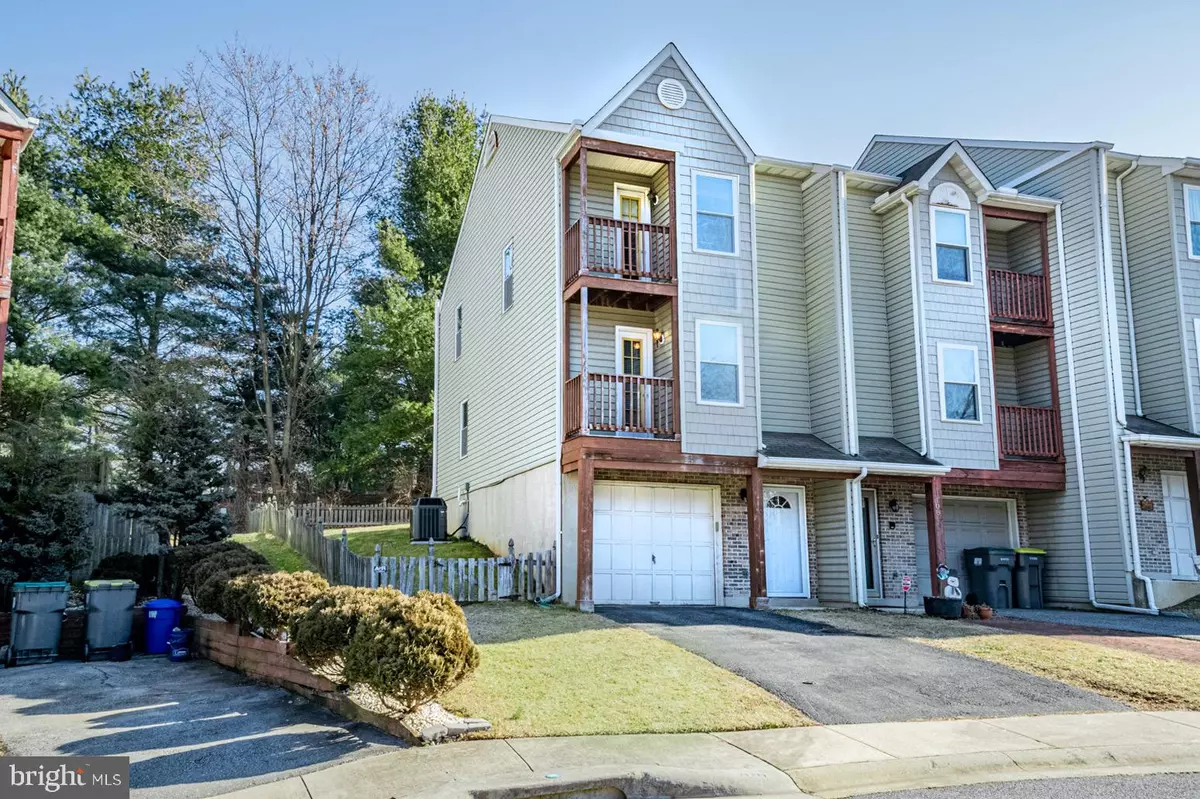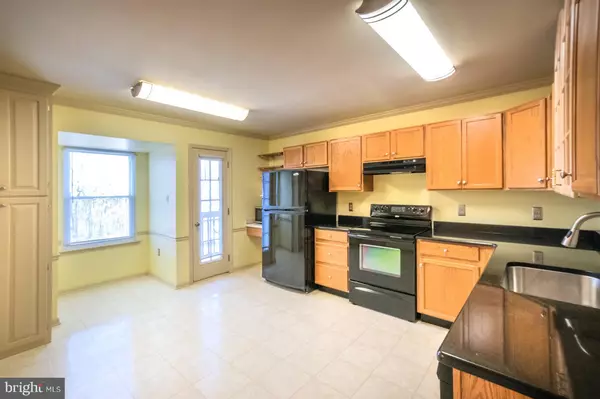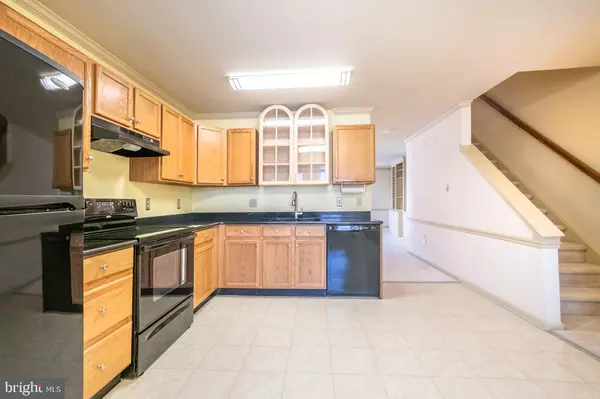$260,000
$245,000
6.1%For more information regarding the value of a property, please contact us for a free consultation.
110 CLOVER CT Newark, DE 19711
2 Beds
3 Baths
1,250 SqFt
Key Details
Sold Price $260,000
Property Type Townhouse
Sub Type End of Row/Townhouse
Listing Status Sold
Purchase Type For Sale
Square Footage 1,250 sqft
Price per Sqft $208
Subdivision Green Valley
MLS Listing ID DENC2016960
Sold Date 03/18/22
Style Colonial
Bedrooms 2
Full Baths 2
Half Baths 1
HOA Fees $12/ann
HOA Y/N Y
Abv Grd Liv Area 1,250
Originating Board BRIGHT
Year Built 1995
Annual Tax Amount $2,152
Tax Year 2021
Lot Size 4,356 Sqft
Acres 0.1
Lot Dimensions 26.00 x 130.60
Property Description
Get a jump on the Spring real estate market and plan to visit this well maintained town home. This end unit town home features two generously sized bedrooms, each with a full bath. There's a modern kitchen (refrigerator and micro wave included), dining area, living room with built ins, and sliders to a fenced yard. Convenient one car garage with driveway parking for an additional vehicle and an unfinished basement with a laundry area (washer and dryer included). Gas heat, central air, low HOA fees make this town home affordable for care free living. One year home warranty included in the sale of the home. Located minutes from Newark, the University of Delaware, Wilmington and the many corporate parks with businesses located in Delaware. Schedule your appointment today.
Location
State DE
County New Castle
Area Newark/Glasgow (30905)
Zoning NCPUD
Rooms
Other Rooms Living Room, Dining Room, Bedroom 2, Kitchen, Basement, Bedroom 1, Bathroom 1, Bathroom 2, Half Bath
Basement Sump Pump, Unfinished
Interior
Interior Features Attic, Built-Ins, Carpet, Ceiling Fan(s), Chair Railings, Crown Moldings, Dining Area, Kitchen - Eat-In, Tub Shower
Hot Water Electric
Heating Forced Air
Cooling Central A/C
Flooring Fully Carpeted, Vinyl
Equipment Dishwasher, Disposal, Dryer, Microwave, Oven/Range - Electric, Range Hood, Refrigerator, Washer, Water Heater
Appliance Dishwasher, Disposal, Dryer, Microwave, Oven/Range - Electric, Range Hood, Refrigerator, Washer, Water Heater
Heat Source Natural Gas
Exterior
Parking Features Built In, Garage - Front Entry, Garage Door Opener
Garage Spaces 2.0
Water Access N
Roof Type Asbestos Shingle
Accessibility None
Attached Garage 1
Total Parking Spaces 2
Garage Y
Building
Story 2
Foundation Block
Sewer Public Sewer
Water Public
Architectural Style Colonial
Level or Stories 2
Additional Building Above Grade, Below Grade
New Construction N
Schools
School District Christina
Others
Senior Community No
Tax ID 08-055.10-509
Ownership Fee Simple
SqFt Source Assessor
Acceptable Financing Cash, Conventional, FHA, VA
Listing Terms Cash, Conventional, FHA, VA
Financing Cash,Conventional,FHA,VA
Special Listing Condition Standard
Read Less
Want to know what your home might be worth? Contact us for a FREE valuation!

Our team is ready to help you sell your home for the highest possible price ASAP

Bought with Adam Michael Hoferer • Long & Foster Real Estate, Inc.





