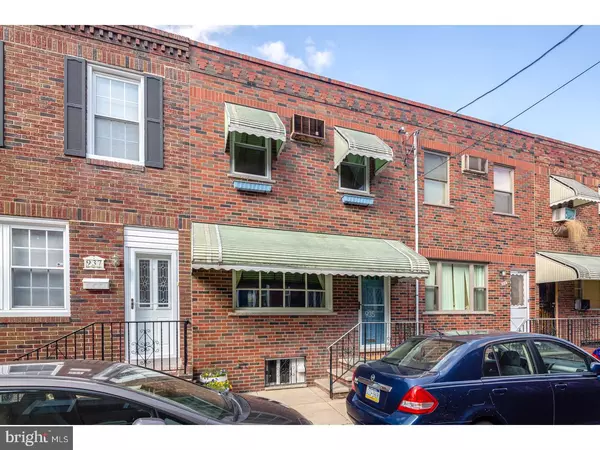$328,000
$335,000
2.1%For more information regarding the value of a property, please contact us for a free consultation.
935 MCCLELLAN ST Philadelphia, PA 19148
3 Beds
2 Baths
1,290 SqFt
Key Details
Sold Price $328,000
Property Type Townhouse
Sub Type End of Row/Townhouse
Listing Status Sold
Purchase Type For Sale
Square Footage 1,290 sqft
Price per Sqft $254
Subdivision East Passyunk Crossing
MLS Listing ID 1000386456
Sold Date 06/14/18
Style Other
Bedrooms 3
Full Baths 1
Half Baths 1
HOA Y/N N
Abv Grd Liv Area 1,290
Originating Board TREND
Year Built 1920
Annual Tax Amount $2,513
Tax Year 2018
Lot Size 810 Sqft
Acres 0.02
Lot Dimensions 15X54
Property Description
Welcome to this bright, open and spacious home located on a friendly low-traffic block in the vibrant East Passyunk neighborhood. This wonderful home has beautiful hardwood floors throughout. The large living room and dining area opens into a bright and cheerful eat in kitchen with crisp white cabinetry and rich butcher block countertops. The spacious back patio will be a great spot for relaxing and entertaining. The first floor also features a generously sized half bath and coat closet-- a rare find (in South Philly) to have both! All three bedrooms upstairs are well sized and all have generous closet space. The main bathroom is stylishly vintage. Basement is clean and dry--perfect for storage or ready to be finished. The furnace was new in 2014 and the sewer line was replaced in 2015. This wonderful home is ideally located-- a short stroll to all of the famous restaurants and shopping of Passyunk Avenue, 2 blocks from the creative maker-spaces at Bok and 1 block from the lovely oasis of the EPX Community Garden. It is a quick walk to the Broad Street subway line and major bus routes, convenient to major highways, and is a 10-15 minute bus/car/bike ride to Center City. Come visit and make this your home today!
Location
State PA
County Philadelphia
Area 19148 (19148)
Zoning RSA5
Direction South
Rooms
Other Rooms Living Room, Dining Room, Primary Bedroom, Bedroom 2, Kitchen, Bedroom 1
Basement Full, Unfinished
Interior
Interior Features Kitchen - Eat-In
Hot Water Natural Gas
Heating Gas, Hot Water
Cooling Wall Unit
Fireplace N
Heat Source Natural Gas
Laundry Basement
Exterior
Exterior Feature Patio(s)
Pool In Ground
Water Access N
Accessibility None
Porch Patio(s)
Garage N
Building
Story 2
Sewer Public Sewer
Water Public
Architectural Style Other
Level or Stories 2
Additional Building Above Grade
New Construction N
Schools
School District The School District Of Philadelphia
Others
Senior Community No
Tax ID 012359900
Ownership Fee Simple
Read Less
Want to know what your home might be worth? Contact us for a FREE valuation!

Our team is ready to help you sell your home for the highest possible price ASAP

Bought with James M Egan • RE/MAX One Realty





