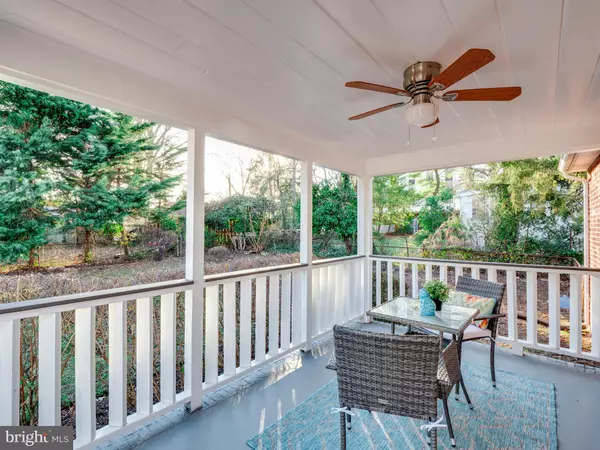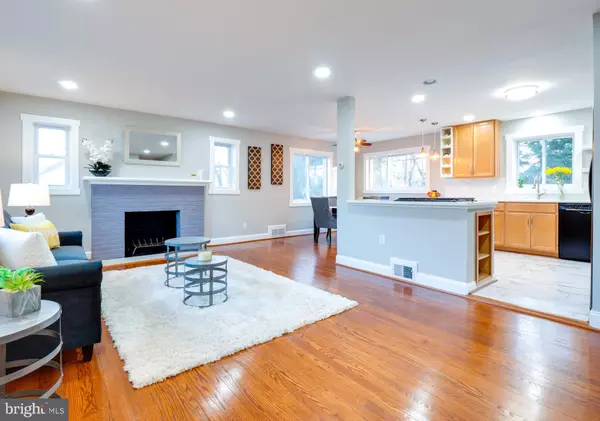$745,000
$720,000
3.5%For more information regarding the value of a property, please contact us for a free consultation.
6025 FAIRVIEW PL Falls Church, VA 22041
4 Beds
2 Baths
1,794 SqFt
Key Details
Sold Price $745,000
Property Type Single Family Home
Sub Type Detached
Listing Status Sold
Purchase Type For Sale
Square Footage 1,794 sqft
Price per Sqft $415
Subdivision Pinehurst
MLS Listing ID VAFX2052510
Sold Date 03/23/22
Style Ranch/Rambler
Bedrooms 4
Full Baths 2
HOA Y/N N
Abv Grd Liv Area 1,196
Originating Board BRIGHT
Year Built 1950
Annual Tax Amount $6,791
Tax Year 2022
Lot Size 10,140 Sqft
Acres 0.23
Property Description
Welcome to this beautifully maintained raised rambler with an open-concept for bright, functional living space! Upon entry youll be greeted by refinished hardwood floors, fresh paint, new trim and interior doors, LED recessed lighting and modern fixtures. The kitchen is well appointed with new quartz counter tops, appliances, flooring and is open to the dining and living areas. Retire to one of three spacious bedrooms near the renovated full hall bath, complete with decorative tile floor, pedestal sink and white subway tiled shower/tub. The lower level boasts a separate entrance, recreation room, 4th bedroom, full bath and two additional versatile rooms for guests/den/office/home gym. Enjoy the outdoor space which includes a covered porch with ceiling fan, paver patio, flat backyard and parking pad for up to 6 vehicles. Windows 2013, roof 2018, interior doors 2022. Minutes to Baileys Crossroads and Seven Corners, metro bus stops, plenty of retail and restaurants, parks and 7 mile commute to DC!
Location
State VA
County Fairfax
Zoning 130
Rooms
Other Rooms Living Room, Dining Room, Bedroom 2, Bedroom 3, Bedroom 4, Kitchen, Game Room, Bedroom 1, Other
Basement Outside Entrance, Connecting Stairway, Daylight, Partial, Full, Rear Entrance, Windows, Fully Finished, Heated, Improved, Sump Pump, Walkout Stairs
Main Level Bedrooms 3
Interior
Interior Features Entry Level Bedroom, Ceiling Fan(s), Floor Plan - Open, Recessed Lighting, Tub Shower, Upgraded Countertops
Hot Water Natural Gas
Heating Forced Air
Cooling Central A/C
Fireplaces Number 1
Equipment Washer/Dryer Hookups Only
Fireplace Y
Appliance Washer/Dryer Hookups Only
Heat Source Natural Gas
Exterior
Garage Spaces 6.0
Water Access N
Roof Type Shingle
Accessibility None
Total Parking Spaces 6
Garage N
Building
Story 2
Foundation Block
Sewer Public Sewer
Water Public
Architectural Style Ranch/Rambler
Level or Stories 2
Additional Building Above Grade, Below Grade
New Construction N
Schools
Elementary Schools Glen Forest
Middle Schools Glasgow
High Schools Stuart
School District Fairfax County Public Schools
Others
Pets Allowed N
Senior Community No
Tax ID 0612 06 0016
Ownership Fee Simple
SqFt Source Assessor
Special Listing Condition Standard
Read Less
Want to know what your home might be worth? Contact us for a FREE valuation!

Our team is ready to help you sell your home for the highest possible price ASAP

Bought with Timothy D Pierson • KW United





