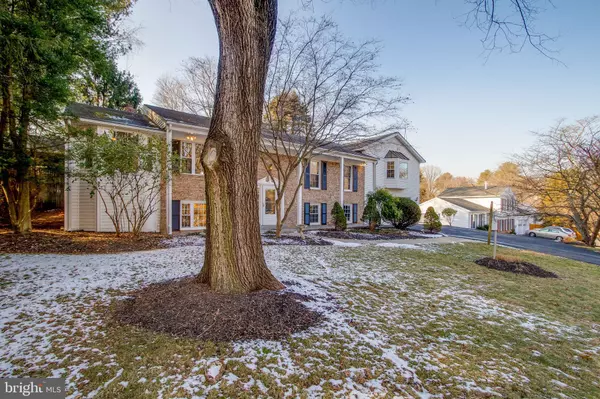$685,000
$600,000
14.2%For more information regarding the value of a property, please contact us for a free consultation.
16918 OLDE MILL RUN Derwood, MD 20855
4 Beds
3 Baths
2,456 SqFt
Key Details
Sold Price $685,000
Property Type Single Family Home
Sub Type Detached
Listing Status Sold
Purchase Type For Sale
Square Footage 2,456 sqft
Price per Sqft $278
Subdivision Winters Run
MLS Listing ID MDMC2035648
Sold Date 03/23/22
Style Colonial,Split Level
Bedrooms 4
Full Baths 3
HOA Y/N N
Abv Grd Liv Area 1,856
Originating Board BRIGHT
Year Built 1972
Annual Tax Amount $5,948
Tax Year 2021
Lot Size 0.471 Acres
Acres 0.47
Property Description
Beautifully maintained expanded Colonial! Large kitchen includes center island with a cook top, 2 wall ovens and lots of cabinets for storage. Separate Dining Room. Main level includes a bedroom, full bath, flex space that could be an additional bedroom / office and a laundry room with storage space. A few steps up is the spacious primary bedroom with walk- in closet and a luxurious bath. The bath features dual vanities, jetted tub and a separate shower. You will love the bay windows. Lots of natural light throughout. Hardwood floors. The lower level features a fabulous recreation room with a wood burning fireplace, full bath and 2 bedrooms with new carpet.
One of the best features of this home is the professionally landscaped backyard. Great for entertaining or just to get away from the daily routine. It has a pool and spa, workshop/ potting shed, and a storage shed. Commuters dream! Close to metro, public transportation, shopping and major roadways. Run!! This one will not last!!
Location
State MD
County Montgomery
Zoning R200
Rooms
Basement Daylight, Full, Fully Finished, Garage Access, Interior Access, Outside Entrance
Main Level Bedrooms 1
Interior
Interior Features Breakfast Area, Kitchen - Table Space, Kitchen - Island, Primary Bath(s), Recessed Lighting, Soaking Tub, Stall Shower, Upgraded Countertops, Walk-in Closet(s), Window Treatments, Wood Floors
Hot Water Natural Gas
Heating Forced Air
Cooling Central A/C
Fireplaces Number 1
Equipment Cooktop, Dishwasher, Disposal, Dryer, Exhaust Fan, Oven - Wall, Refrigerator, Washer
Fireplace Y
Appliance Cooktop, Dishwasher, Disposal, Dryer, Exhaust Fan, Oven - Wall, Refrigerator, Washer
Heat Source Natural Gas
Exterior
Parking Features Garage - Front Entry, Garage Door Opener, Inside Access
Garage Spaces 2.0
Pool Pool/Spa Combo, In Ground, Concrete
Water Access N
Accessibility Other
Attached Garage 2
Total Parking Spaces 2
Garage Y
Building
Story 2
Foundation Block
Sewer Public Sewer
Water Public
Architectural Style Colonial, Split Level
Level or Stories 2
Additional Building Above Grade, Below Grade
New Construction N
Schools
School District Montgomery County Public Schools
Others
Pets Allowed Y
Senior Community No
Tax ID 160400133862
Ownership Fee Simple
SqFt Source Assessor
Horse Property N
Special Listing Condition Standard
Pets Allowed No Pet Restrictions
Read Less
Want to know what your home might be worth? Contact us for a FREE valuation!

Our team is ready to help you sell your home for the highest possible price ASAP

Bought with Nancy C Hodges • RE/MAX Realty Group





