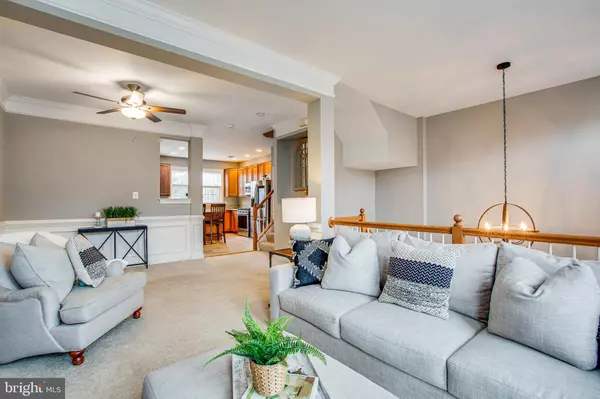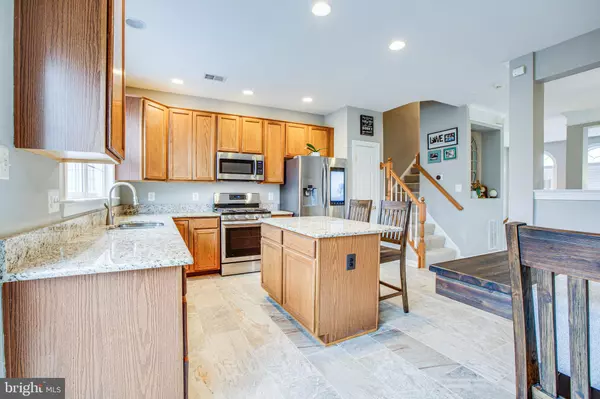$475,000
$475,000
For more information regarding the value of a property, please contact us for a free consultation.
15640 AVOCET LOOP Woodbridge, VA 22191
3 Beds
3 Baths
1,870 SqFt
Key Details
Sold Price $475,000
Property Type Townhouse
Sub Type Interior Row/Townhouse
Listing Status Sold
Purchase Type For Sale
Square Footage 1,870 sqft
Price per Sqft $254
Subdivision Riverside Station
MLS Listing ID VAPW2019948
Sold Date 03/24/22
Style Colonial
Bedrooms 3
Full Baths 3
HOA Fees $110/mo
HOA Y/N Y
Abv Grd Liv Area 1,440
Originating Board BRIGHT
Year Built 2003
Annual Tax Amount $4,277
Tax Year 2021
Lot Size 1,799 Sqft
Acres 0.04
Property Description
Spacious 3 level, one car garage townhome with neutral paint throughout. Bright and beautiful kitchen features granite countertops, stainless steel appliances with smart refrigerator and new flooring. Crown molding, chair rail and shadow box details in living room. Spacious primary suite with separate soaking tub and shower. Great home with ample neighborhood parking.
Additions as of 2019: New roof; All new gas appliances with smart refrigerator; New washer and dryer
Fans (6); New paint throughout the home; Granite countertops; New tile floor in the kitchen; Replaced garbage disposal; Ring door bell; Nest thermostat; Light fixture installed in the foyer; Updated water heater 50 gallon
Additions as of 2021: New HVAC with UV in home air purification system; Concrete pad in the back yard.
Location
State VA
County Prince William
Zoning R6
Rooms
Other Rooms Living Room, Dining Room, Primary Bedroom, Bedroom 2, Kitchen, Family Room, Foyer, Bedroom 1
Basement Connecting Stairway, Front Entrance, Fully Finished, Outside Entrance, Rear Entrance
Interior
Interior Features Attic, Breakfast Area, Combination Dining/Living, Combination Kitchen/Dining, Combination Kitchen/Living, Kitchen - Country, Kitchen - Island, Kitchen - Table Space, Primary Bath(s), Window Treatments
Hot Water Natural Gas
Heating Forced Air
Cooling Central A/C
Fireplaces Number 1
Equipment Dishwasher, Disposal, Exhaust Fan, Icemaker, Humidifier, Oven/Range - Electric, Refrigerator, Stove
Fireplace Y
Window Features Double Pane
Appliance Dishwasher, Disposal, Exhaust Fan, Icemaker, Humidifier, Oven/Range - Electric, Refrigerator, Stove
Heat Source Natural Gas
Exterior
Parking Features Garage Door Opener, Garage - Front Entry
Garage Spaces 2.0
Amenities Available Billiard Room, Club House, Common Grounds, Pool - Outdoor, Tot Lots/Playground
Water Access N
Roof Type Asphalt
Accessibility 36\"+ wide Halls
Attached Garage 2
Total Parking Spaces 2
Garage Y
Building
Story 3.5
Foundation Concrete Perimeter
Sewer Public Septic, Private Sewer
Water Public
Architectural Style Colonial
Level or Stories 3.5
Additional Building Above Grade, Below Grade
New Construction N
Schools
School District Prince William County Public Schools
Others
Senior Community No
Tax ID 8390-79-6502
Ownership Fee Simple
SqFt Source Assessor
Special Listing Condition Standard
Read Less
Want to know what your home might be worth? Contact us for a FREE valuation!

Our team is ready to help you sell your home for the highest possible price ASAP

Bought with Edward D Choo • ABC Real Estate LLC





