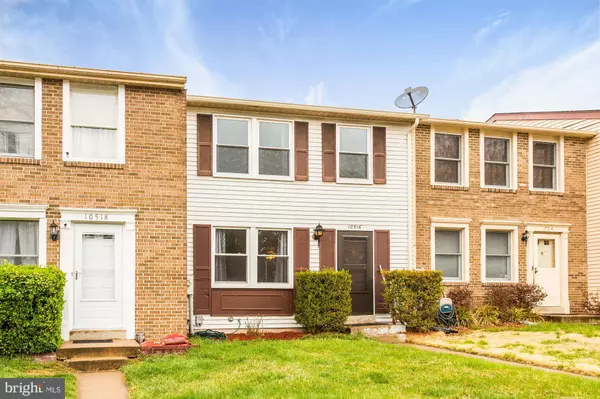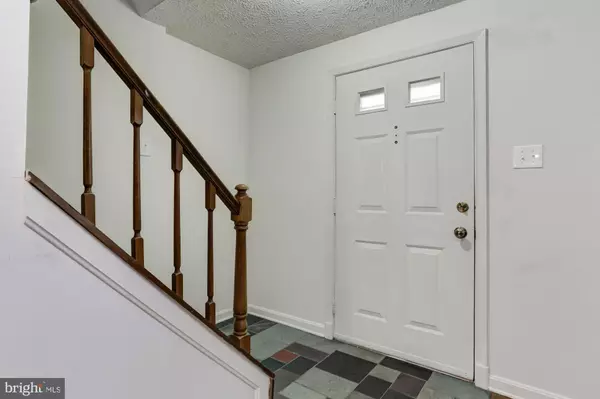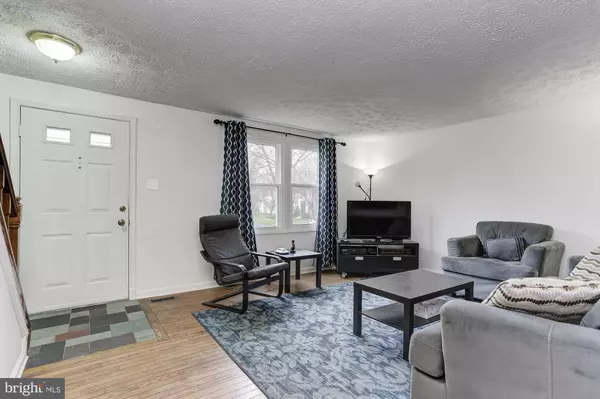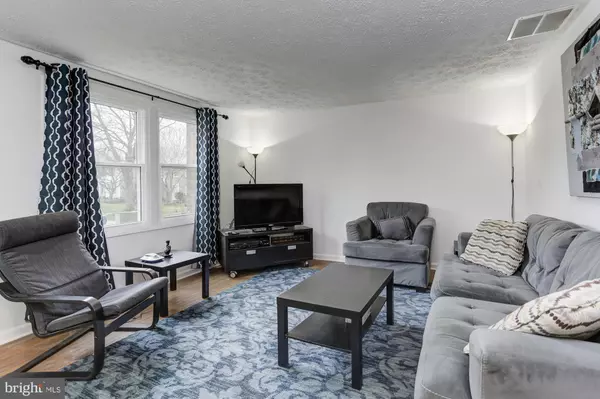$370,000
$369,900
For more information regarding the value of a property, please contact us for a free consultation.
10516 SADDLEBROOK CT Laurel, MD 20723
3 Beds
4 Baths
1,600 SqFt
Key Details
Sold Price $370,000
Property Type Townhouse
Sub Type Interior Row/Townhouse
Listing Status Sold
Purchase Type For Sale
Square Footage 1,600 sqft
Price per Sqft $231
Subdivision Murray Hill
MLS Listing ID MDHW2012804
Sold Date 04/29/22
Style Colonial
Bedrooms 3
Full Baths 2
Half Baths 2
HOA Fees $58/mo
HOA Y/N Y
Abv Grd Liv Area 1,200
Originating Board BRIGHT
Year Built 1982
Annual Tax Amount $4,196
Tax Year 2021
Lot Size 1,611 Sqft
Acres 0.04
Property Description
This townhome features three finished levels on a quiet cul de sac! 3 large bedrooms with 2 full and 2 half baths! The primary bedroom has a private bathroom. The other bedrooms are light and bright! The lower level has a cozy rec room with level walk out to the deck and a large storage/utility room! The kitchen and dining area are perfect for entertaining! Some of the upgrades and improvements are new roof in Sept 2021, replacement windows in 2016, hvac in 2010, new dishwasher and some new flooring too! The home is located just minutes to I95, Rts 29 and 32, the ICC, Marc Train, buses, and the park and ride near Maple Lawn. Maple Lawn is minutes away and boasts shopping and restaurants! It's a quick trip to the Rocky Gorge Reservoir, a perfect place to hike, picnic and kayak! Easy to show!
Location
State MD
County Howard
Zoning RSC
Rooms
Other Rooms Living Room, Dining Room, Primary Bedroom, Bedroom 2, Bedroom 3, Kitchen, Recreation Room, Storage Room, Bathroom 2, Primary Bathroom, Half Bath
Basement Walkout Level, Daylight, Full, Fully Finished
Interior
Interior Features Carpet, Ceiling Fan(s), Floor Plan - Traditional, Pantry, Wood Floors
Hot Water Electric
Heating Heat Pump(s)
Cooling Ceiling Fan(s), Central A/C, Heat Pump(s)
Flooring Ceramic Tile, Laminate Plank, Carpet
Equipment Dishwasher, Disposal, Dryer, Exhaust Fan, Icemaker, Oven/Range - Electric, Refrigerator, Washer, Water Dispenser
Window Features Replacement
Appliance Dishwasher, Disposal, Dryer, Exhaust Fan, Icemaker, Oven/Range - Electric, Refrigerator, Washer, Water Dispenser
Heat Source Electric
Laundry Basement
Exterior
Exterior Feature Deck(s)
Parking On Site 2
Water Access N
Roof Type Shingle
Accessibility None
Porch Deck(s)
Garage N
Building
Lot Description Backs - Open Common Area, Backs to Trees
Story 3
Foundation Block
Sewer Public Sewer
Water Public
Architectural Style Colonial
Level or Stories 3
Additional Building Above Grade, Below Grade
New Construction N
Schools
Elementary Schools Hammond
Middle Schools Hammond
High Schools Atholton
School District Howard County Public School System
Others
HOA Fee Include Common Area Maintenance
Senior Community No
Tax ID 1406463525
Ownership Fee Simple
SqFt Source Assessor
Acceptable Financing Conventional, FHA, VA
Listing Terms Conventional, FHA, VA
Financing Conventional,FHA,VA
Special Listing Condition Standard
Read Less
Want to know what your home might be worth? Contact us for a FREE valuation!

Our team is ready to help you sell your home for the highest possible price ASAP

Bought with Pamela J Bianco • Monument Sotheby's International Realty





