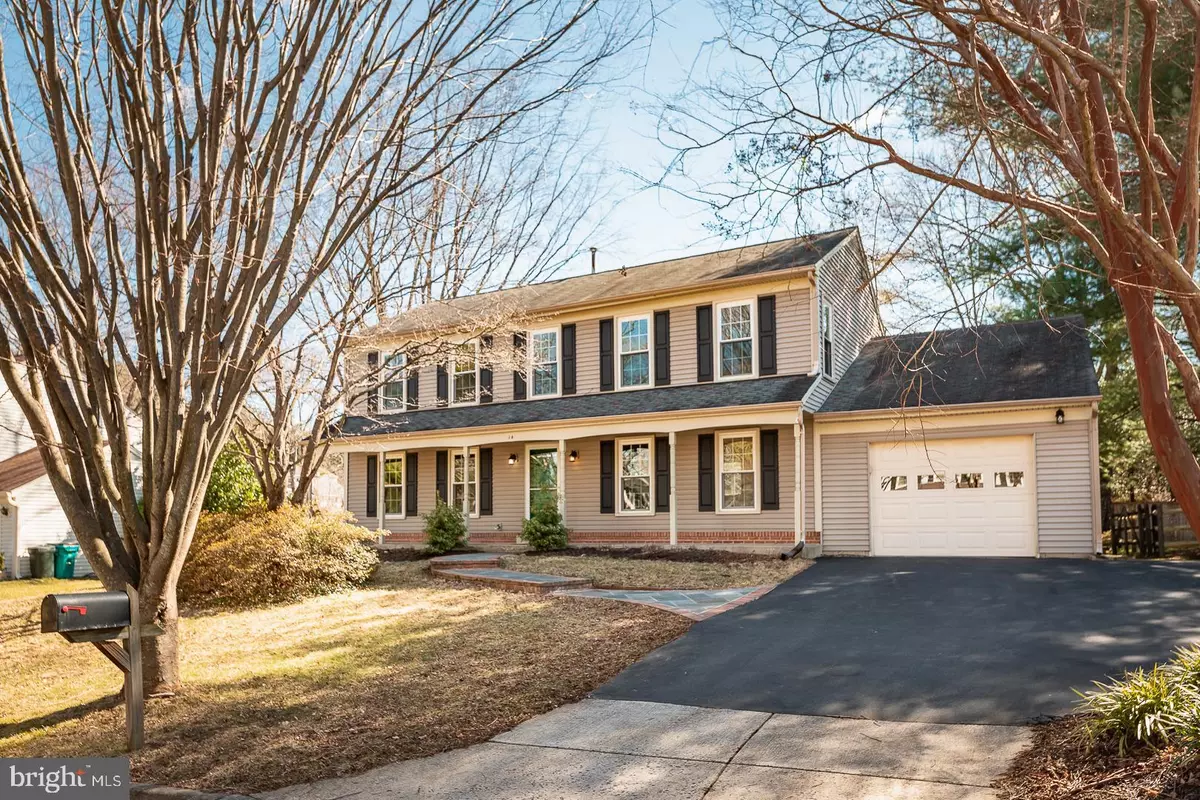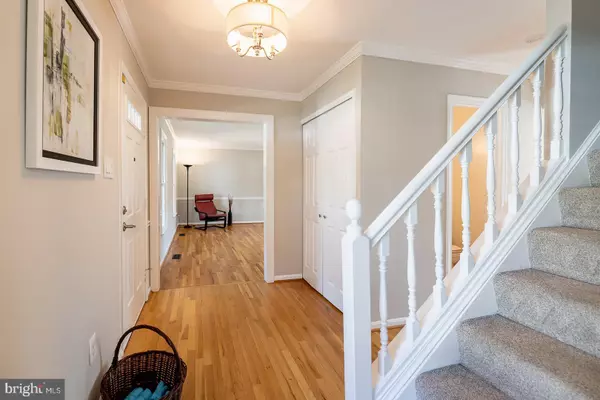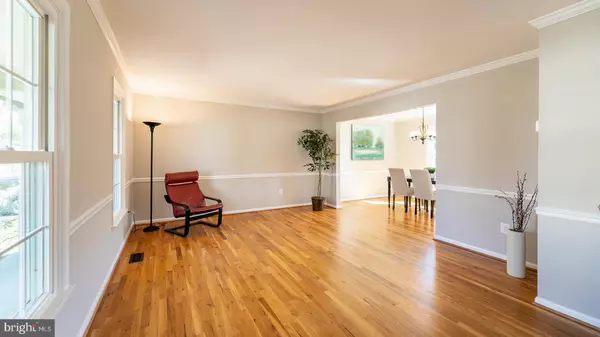$730,000
$650,000
12.3%For more information regarding the value of a property, please contact us for a free consultation.
14 ALLENHURST CT Gaithersburg, MD 20878
4 Beds
4 Baths
2,284 SqFt
Key Details
Sold Price $730,000
Property Type Single Family Home
Sub Type Detached
Listing Status Sold
Purchase Type For Sale
Square Footage 2,284 sqft
Price per Sqft $319
Subdivision Fernshire Farms
MLS Listing ID MDMC2039046
Sold Date 03/30/22
Style Colonial
Bedrooms 4
Full Baths 3
Half Baths 1
HOA Y/N N
Abv Grd Liv Area 1,984
Originating Board BRIGHT
Year Built 1985
Annual Tax Amount $6,388
Tax Year 2021
Lot Size 10,767 Sqft
Acres 0.25
Property Description
Open House 3/6/22, 1-4 PM. Deadline for offers 5 PM Wednesday, 3/9.
Superb condition Front Porch Colonial on a Lovely Quiet Court off Great Seneca in sought-after neighborhood** Great orientation on South facing level rear lot** Hardwood Floors, new carpet, fresh paint** Expanded Kitchen remodeled in 2016 with high-end appliances, Granite, Stainless, soft close upgraded cabinets**Windows have been replaced. Oversized Garage** Family Room with French Doors to the deck and large paver patio to large fenced lot**Supersized laundry/mudroom with exterior entrance*New HVAC system, Newer Hot Water heater**Multiple efficiency improvements lead to low utilities, check it out!, No HOA...
Location
State MD
County Montgomery
Zoning R90
Rooms
Other Rooms Basement, Recreation Room
Basement Daylight, Partial, Fully Finished, Poured Concrete, Sump Pump, Windows
Interior
Hot Water Natural Gas
Heating Forced Air, Humidifier
Cooling Ceiling Fan(s), Central A/C
Equipment Built-In Microwave, Built-In Range, Dishwasher, Disposal, Dryer, Exhaust Fan, Humidifier, Icemaker, Microwave, Oven/Range - Gas, Range Hood, Refrigerator, Stove, Washer
Fireplace N
Appliance Built-In Microwave, Built-In Range, Dishwasher, Disposal, Dryer, Exhaust Fan, Humidifier, Icemaker, Microwave, Oven/Range - Gas, Range Hood, Refrigerator, Stove, Washer
Heat Source Natural Gas
Laundry Main Floor
Exterior
Parking Features Garage - Front Entry, Garage Door Opener
Garage Spaces 1.0
Fence Split Rail
Utilities Available Cable TV Available
Water Access N
Roof Type Asphalt
Accessibility None
Attached Garage 1
Total Parking Spaces 1
Garage Y
Building
Lot Description Front Yard, Level
Story 2
Foundation Concrete Perimeter
Sewer Public Sewer
Water Public
Architectural Style Colonial
Level or Stories 2
Additional Building Above Grade, Below Grade
New Construction N
Schools
Elementary Schools Diamond
Middle Schools Ridgeview
High Schools Quince Orchard
School District Montgomery County Public Schools
Others
Pets Allowed Y
Senior Community No
Tax ID 160902356302
Ownership Fee Simple
SqFt Source Assessor
Acceptable Financing Conventional, Cash, FHA, VA
Listing Terms Conventional, Cash, FHA, VA
Financing Conventional,Cash,FHA,VA
Special Listing Condition Standard
Pets Allowed No Pet Restrictions
Read Less
Want to know what your home might be worth? Contact us for a FREE valuation!

Our team is ready to help you sell your home for the highest possible price ASAP

Bought with Daniel J Corr • Washington Fine Properties, LLC





