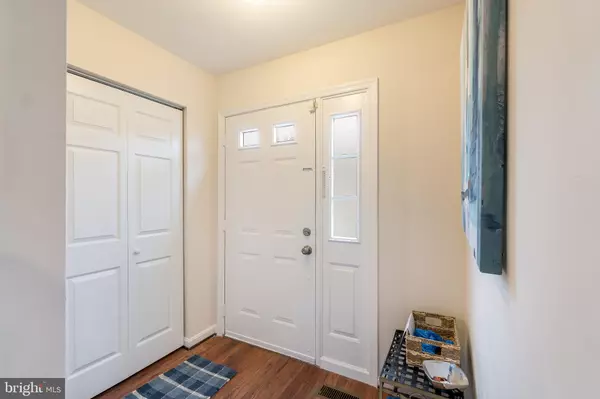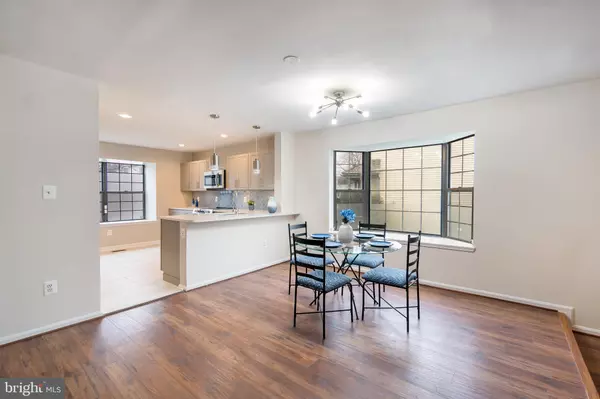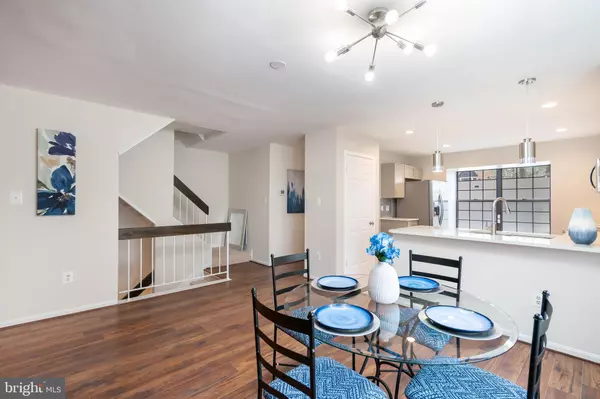$465,000
$460,000
1.1%For more information regarding the value of a property, please contact us for a free consultation.
8248 NORTHVIEW CT Laurel, MD 20707
4 Beds
4 Baths
1,672 SqFt
Key Details
Sold Price $465,000
Property Type Townhouse
Sub Type End of Row/Townhouse
Listing Status Sold
Purchase Type For Sale
Square Footage 1,672 sqft
Price per Sqft $278
Subdivision Laurel Oaks
MLS Listing ID MDPG2035804
Sold Date 05/04/22
Style Colonial
Bedrooms 4
Full Baths 3
Half Baths 1
HOA Fees $50/mo
HOA Y/N Y
Abv Grd Liv Area 1,672
Originating Board BRIGHT
Year Built 1986
Annual Tax Amount $5,033
Tax Year 2021
Lot Size 2,566 Sqft
Acres 0.06
Property Description
This end unit townhouse has more than you would imagine. It's traditional on the outside and modern on the inside. Recently renovated to create an open kitchen floor plan with a breakfast bar that opens to additional dining and a living room that leads to a walk-out deck. The open back staircase adds modern flair. As you ascend to the upper level the primary bedroom on the rear offers two closets, cathedral ceilings, and a private spa-like bathroom with a huge soaking tub, double sink vanity and a skylight! Two additional bedrooms and another full bathroom completes the upper level. The ground level offers a large open recreation space, an enclosed den with a closet is a possible bedroom opportunity, as there is a full bathroom and a second kitchen with laundry room. This level easily converts to a rental or separate living space. Come see for yourself!
Location
State MD
County Prince Georges
Zoning LAUR
Rooms
Basement Walkout Level
Interior
Interior Features Breakfast Area, Carpet, Ceiling Fan(s), Combination Dining/Living, Dining Area, Floor Plan - Open, Kitchen - Eat-In, Pantry, Primary Bath(s), Recessed Lighting, Skylight(s), Soaking Tub, Stall Shower, Tub Shower, Wood Floors, 2nd Kitchen, Attic, Combination Kitchen/Dining, Studio
Hot Water Electric
Heating Heat Pump(s)
Cooling Central A/C
Flooring Engineered Wood, Carpet, Ceramic Tile
Fireplaces Number 1
Fireplaces Type Brick, Mantel(s), Screen, Wood, Stone
Equipment Built-In Microwave, Dishwasher, Disposal, Dryer - Front Loading, Extra Refrigerator/Freezer, Oven/Range - Electric, Refrigerator, Stainless Steel Appliances, Washer - Front Loading, Water Heater
Furnishings No
Fireplace Y
Window Features Bay/Bow
Appliance Built-In Microwave, Dishwasher, Disposal, Dryer - Front Loading, Extra Refrigerator/Freezer, Oven/Range - Electric, Refrigerator, Stainless Steel Appliances, Washer - Front Loading, Water Heater
Heat Source Electric
Laundry Basement, Has Laundry, Washer In Unit, Dryer In Unit, Lower Floor
Exterior
Exterior Feature Deck(s)
Garage Spaces 2.0
Parking On Site 2
Water Access N
View Lake
Roof Type Shingle
Accessibility 32\"+ wide Doors
Porch Deck(s)
Total Parking Spaces 2
Garage N
Building
Story 3
Foundation Concrete Perimeter, Slab
Sewer Public Sewer
Water Public
Architectural Style Colonial
Level or Stories 3
Additional Building Above Grade, Below Grade
New Construction N
Schools
High Schools Laurel
School District Prince George'S County Public Schools
Others
HOA Fee Include Common Area Maintenance
Senior Community No
Tax ID 17101037241
Ownership Fee Simple
SqFt Source Assessor
Acceptable Financing Cash, FHA, Conventional, VA
Listing Terms Cash, FHA, Conventional, VA
Financing Cash,FHA,Conventional,VA
Special Listing Condition Standard
Read Less
Want to know what your home might be worth? Contact us for a FREE valuation!

Our team is ready to help you sell your home for the highest possible price ASAP

Bought with Ellen S Cohen • Coldwell Banker Realty





