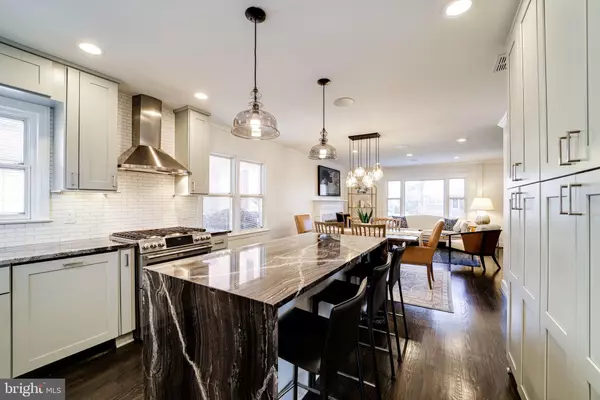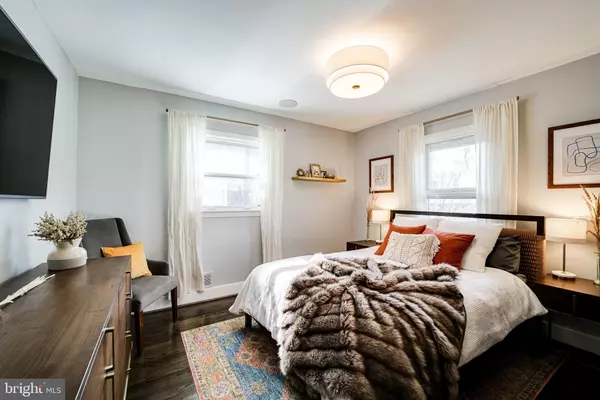$1,265,000
$1,299,000
2.6%For more information regarding the value of a property, please contact us for a free consultation.
1716 CRESTWOOD DR Alexandria, VA 22302
5 Beds
3 Baths
2,335 SqFt
Key Details
Sold Price $1,265,000
Property Type Single Family Home
Sub Type Detached
Listing Status Sold
Purchase Type For Sale
Square Footage 2,335 sqft
Price per Sqft $541
Subdivision Dyes Oakcrest
MLS Listing ID VAAX2010562
Sold Date 04/08/22
Style Raised Ranch/Rambler
Bedrooms 5
Full Baths 3
HOA Y/N N
Abv Grd Liv Area 1,213
Originating Board BRIGHT
Year Built 1952
Annual Tax Amount $9,388
Tax Year 2021
Lot Size 5,600 Sqft
Acres 0.13
Property Description
Magazine worthy home with over $350,000 in recent (2020) renovations!! Incredible, central location with easy access to Old Town, Shirlington, DC and I-395. The new open concept floor plan features 5 spacious bedrooms and 3 full baths with just under 2,500 sq ft on two levels. Two load-bearing walls were thoughtfully removed to create a more functional, open concept main level. The perfectly designed eat-in kitchen is stunning - featuring custom light grey cabinetry (soft close), Brazilian quartzite countertops with waterfall edges on island, GE Cafe double oven and gas range, GE Cafe built-in side by side refrigerator with ice maker, paneled Bosch dishwasher, Bosch built-in microwave drawer, designer chimney range hood, ambient under cabinet lighting, gorgeous white farm sink and large pantry cabinets. The kitchen conveniently opens to both the dining and living spaces which includes a gas fireplace with timeless white quartz surround. The primary bedroom features custom closets and a chic custom barn door for privacy. The attached primary bath includes a deep soaking tub, custom navy blue vanity with quartz counter top, and designer fixtures. A second full bathroom was added to this level which features a stunning custom black vanity with quartz counter and a beautifully tiled shower. Two additional bedrooms complete this new and improved main level! The finished lower level offers a large family room complete with 100-inch projector screen + projector (both convey!) and an absolutely gorgeous built-in bar with custom cabinetry, granite counters, stainless steel sink, built-in ice maker and beverage center - the perfect set up for movie nights, sports viewing and entertaining friends! Two additional legal bedrooms were added (or utilize these rooms as in-home gym/office!). A large cedar closet, third renovated full bath and laundry room with folding counter complete the lower level. Perfectly landscaped flat yard with large stone patio perfect for outdoor dining and entertaining. Privacy fence and spacious shed for storage! Additional 2020 upgrades include: New 200 amp service electrical panel + all new wiring throughout home; New A.O Smith 50 gallon hot water heater; Installed 10 zone irrigation system + landscape lighting; Full home integration to include: exterior cameras, security system, smart doorbell/door lock, KLIPSCH in-ceiling speakers, dual ports + HDMI in each room, WIFI extender in backyard and more! Other notable features include: gorgeous dark hardwood floors throughout main level, double pane windows throughout, recessed lighting, neutral paint and designer touches & fixtures throughout. A complete detailed list of 2020 renovations + floor plan available upon request! Do not miss out on this RARE 100% move-in ready opportunity in Alexandria City!!
Location
State VA
County Alexandria City
Zoning R 8
Rooms
Other Rooms Living Room, Dining Room, Primary Bedroom, Bedroom 2, Bedroom 3, Bedroom 4, Bedroom 5, Kitchen, Family Room, Foyer, Laundry, Utility Room, Bathroom 2, Primary Bathroom
Basement Fully Finished
Main Level Bedrooms 3
Interior
Interior Features Attic, Cedar Closet(s), Crown Moldings, Kitchen - Eat-In, Kitchen - Gourmet, Kitchen - Island, Pantry, Primary Bath(s), Recessed Lighting, Sprinkler System, Tub Shower, Upgraded Countertops, Wet/Dry Bar, Window Treatments, Wine Storage, Wood Floors, Combination Kitchen/Dining, Combination Dining/Living, Dining Area, Entry Level Bedroom, Floor Plan - Open, Soaking Tub, Stall Shower
Hot Water Natural Gas
Heating Forced Air
Cooling Central A/C
Flooring Hardwood, Luxury Vinyl Plank
Fireplaces Number 1
Fireplaces Type Gas/Propane, Mantel(s)
Equipment Water Heater, Washer, Stainless Steel Appliances, Refrigerator, Oven/Range - Gas, Microwave, Icemaker, Dryer, Disposal, Dishwasher, Built-In Microwave
Fireplace Y
Window Features Double Pane,Energy Efficient
Appliance Water Heater, Washer, Stainless Steel Appliances, Refrigerator, Oven/Range - Gas, Microwave, Icemaker, Dryer, Disposal, Dishwasher, Built-In Microwave
Heat Source Natural Gas
Laundry Dryer In Unit, Basement, Lower Floor, Washer In Unit
Exterior
Exterior Feature Deck(s), Patio(s)
Fence Wood, Rear, Privacy
Water Access N
Accessibility None
Porch Deck(s), Patio(s)
Garage N
Building
Lot Description Backs to Trees, Front Yard, Landscaping
Story 2
Foundation Brick/Mortar
Sewer Public Sewer
Water Public
Architectural Style Raised Ranch/Rambler
Level or Stories 2
Additional Building Above Grade, Below Grade
New Construction N
Schools
Elementary Schools Charles Barrett
Middle Schools George Washington
High Schools T.C. Williams
School District Alexandria City Public Schools
Others
Senior Community No
Tax ID 022.02-02-08
Ownership Fee Simple
SqFt Source Assessor
Security Features Security System,Exterior Cameras
Special Listing Condition Standard
Read Less
Want to know what your home might be worth? Contact us for a FREE valuation!

Our team is ready to help you sell your home for the highest possible price ASAP

Bought with Justin T Paulhamus • 4J Real Estate, LLC





