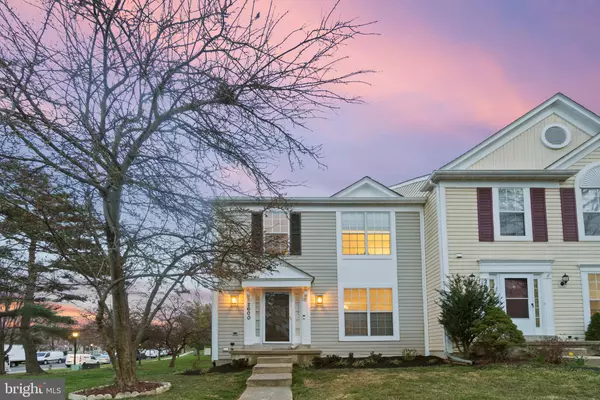$535,000
$465,000
15.1%For more information regarding the value of a property, please contact us for a free consultation.
2600 TELLURIDE PL Silver Spring, MD 20906
4 Beds
4 Baths
2,654 SqFt
Key Details
Sold Price $535,000
Property Type Townhouse
Sub Type End of Row/Townhouse
Listing Status Sold
Purchase Type For Sale
Square Footage 2,654 sqft
Price per Sqft $201
Subdivision Longmead
MLS Listing ID MDMC2041278
Sold Date 04/19/22
Style Traditional
Bedrooms 4
Full Baths 3
Half Baths 1
HOA Fees $73/mo
HOA Y/N Y
Abv Grd Liv Area 1,774
Originating Board BRIGHT
Year Built 1993
Annual Tax Amount $4,585
Tax Year 2021
Lot Size 2,320 Sqft
Acres 0.05
Property Description
Expansive and sunny 4BD/3.5BA end-unit townhome with thoughtful updates and incredible outdoor space in well-appointed Longmead Crossing. Beautiful hardwood floors, sophisticated trims, and large windows frame the generous open layout. The stylish open-concept kitchen features stainless steel appliances, quartz countertops, island with snack bar seating, and a tile backsplash. Transition easily to dine and entertain with eat-in kitchen space along with open flow to the dining area and deck.
Stunning hardwood stairs with skylight lead you to the elegant primary suite with high ceilings, plush carpeting, walk-in closet, and a tiled en-suite bathroom complete with dual vanities and another skylight. Two additional bedrooms, hall bath, and laundry complete the impressive top level. The perfect spot for movie night awaits by the fireplace downstairs. The finished lower level offers plenty of flexible living space to suit a variety of needs with a large bonus room, full bathroom, and a bedroom with a walk-in closet plus extra storage space. The deck and spacious fenced yard are ready to create your private outdoor oasis.
Recent updates include roof and skylights (2019), washer/dryer (2016), exterior paint and maintenance (2020), PVC plumbing installed (2011). New kitchen countertops, main level floors refinished and updated lighting throughout (2022).
Longmead neighbors are treated to an idyllic setting with two pools, a clubhouse, picnic area, tennis courts, playgrounds, walking trails and more! Close to every suburban advantage. Nestled between Route 200 and Georgia Avenue, the homes location is surrounded by quick errands along with endless dining and retail options. Easy nature escapes are moments away at Argyle Country Club, Layhill Local Park, and Northwest Golf Course. Commuters will love the locations easy access to I-95 and I-495.
*Offers requested by Tuesday, March 29th at 12 noon*
Location
State MD
County Montgomery
Zoning PRC
Rooms
Other Rooms Den
Basement Connecting Stairway, Fully Finished, Interior Access
Interior
Interior Features Breakfast Area, Carpet, Dining Area, Floor Plan - Open, Kitchen - Eat-In, Kitchen - Gourmet, Kitchen - Island, Primary Bath(s), Tub Shower, Walk-in Closet(s), Window Treatments, Wood Floors
Hot Water Natural Gas
Heating Forced Air
Cooling Central A/C
Flooring Hardwood, Carpet
Fireplaces Number 1
Fireplaces Type Gas/Propane, Screen
Equipment Built-In Microwave, Dishwasher, Disposal, Dryer, Freezer, Oven - Wall, Oven/Range - Gas, Refrigerator, Stainless Steel Appliances, Stove, Washer
Fireplace Y
Appliance Built-In Microwave, Dishwasher, Disposal, Dryer, Freezer, Oven - Wall, Oven/Range - Gas, Refrigerator, Stainless Steel Appliances, Stove, Washer
Heat Source Natural Gas
Laundry Upper Floor
Exterior
Exterior Feature Deck(s)
Garage Spaces 2.0
Fence Rear
Amenities Available Club House, Common Grounds, Picnic Area, Reserved/Assigned Parking, Swimming Pool
Water Access N
Roof Type Shingle
Accessibility None
Porch Deck(s)
Total Parking Spaces 2
Garage N
Building
Story 3
Foundation Permanent
Sewer Public Sewer
Water Public
Architectural Style Traditional
Level or Stories 3
Additional Building Above Grade, Below Grade
Structure Type High
New Construction N
Schools
School District Montgomery County Public Schools
Others
Pets Allowed Y
HOA Fee Include Common Area Maintenance,Management,Parking Fee,Pool(s),Snow Removal
Senior Community No
Tax ID 161302915354
Ownership Fee Simple
SqFt Source Assessor
Special Listing Condition Standard
Pets Allowed No Pet Restrictions
Read Less
Want to know what your home might be worth? Contact us for a FREE valuation!

Our team is ready to help you sell your home for the highest possible price ASAP

Bought with Brett Alan Rubin • Compass





