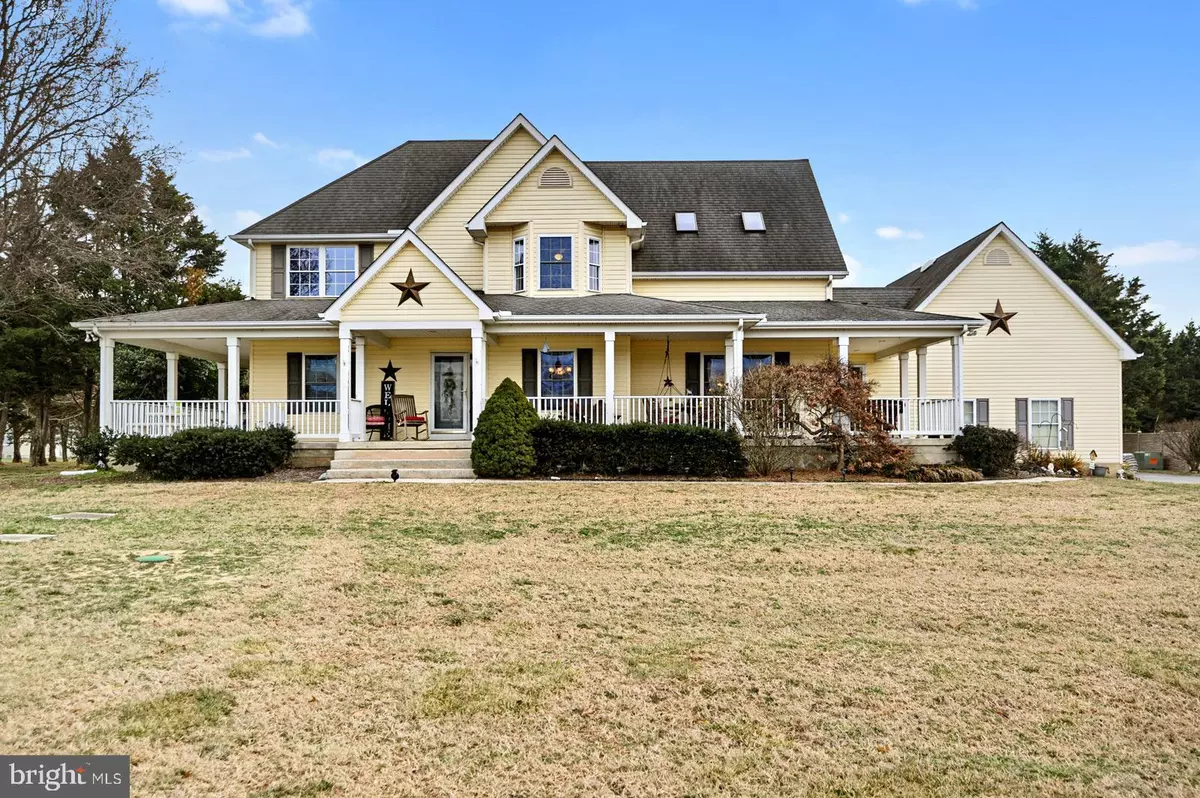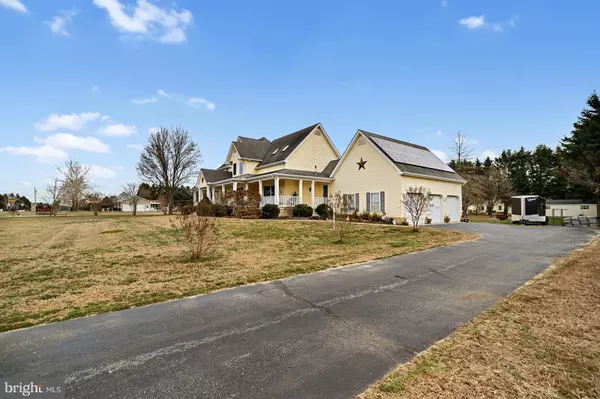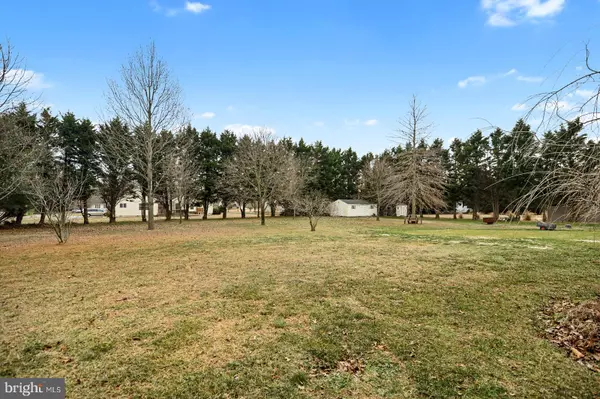$515,000
$515,000
For more information regarding the value of a property, please contact us for a free consultation.
2520 JACKSON DITCH RD Harrington, DE 19952
3 Beds
3 Baths
3,096 SqFt
Key Details
Sold Price $515,000
Property Type Single Family Home
Sub Type Detached
Listing Status Sold
Purchase Type For Sale
Square Footage 3,096 sqft
Price per Sqft $166
Subdivision None Available
MLS Listing ID DEKT2007054
Sold Date 04/21/22
Style Contemporary
Bedrooms 3
Full Baths 2
Half Baths 1
HOA Y/N N
Abv Grd Liv Area 3,096
Originating Board BRIGHT
Year Built 1998
Annual Tax Amount $1,975
Tax Year 2021
Lot Size 1.000 Acres
Acres 1.0
Lot Dimensions 1.00 x 0.00
Property Description
*Back on the Market, no fault of the sellers!
Welcome to Harrington Delaware home of the Blue Ribbon Delaware State Fair. This home is minutes from town where you can shop, dine and enjoy community events year round. Bring your boat and camper as this home is not in a neighborhood and there is no HOA. The attached three car garage has storage space, high ceilings and access to the backyard, basement and in side the home. With a first floor laundry room, office and master you may never need to go upstairs. The ceilings are high and the pellet stove stone is beyond beautiful. The pellet stove will keep you warm in the winter, heating the whole house with no problem. This open floor plan provides plenty of room for entertaining. With the master bedroom privately tucked away with access to the wrapped around porch you can enjoy the sunset in your Pj's without being seen. Head up the steps and find two additional bedrooms and full bathroom. Back downstairs and out the front door you can follow that wrap around porch to the back where you will continue onto the new deck. Add a hot tub or pool and make this your very own oasis. Finish the basement and rent it as an Air BNB or make it a suite for your newly graduated high school student heading to college. Work on your vehicles in the garage or store your toys inside as one bay is deeper than the other two and the ceilings are higher than your average garage. Don't worry about the size of the home and the utility bill, the house is set up with solar panels, keeping the Delaware Electric Coop bill below $25 a month. The solars are owned in full. This house is freshly painted with new carpet in the bedrooms. This house is move in ready!
Location
State DE
County Kent
Area Lake Forest (30804)
Zoning AC
Rooms
Other Rooms Basement, Office, Bonus Room
Basement Full, Garage Access, Interior Access
Main Level Bedrooms 1
Interior
Hot Water Electric
Heating Forced Air
Cooling Central A/C
Heat Source Electric, Propane - Owned, Propane - Leased
Exterior
Parking Features Additional Storage Area, Basement Garage, Covered Parking, Garage - Side Entry, Garage Door Opener, Inside Access
Garage Spaces 3.0
Water Access N
Accessibility >84\" Garage Door, None
Attached Garage 3
Total Parking Spaces 3
Garage Y
Building
Story 2
Foundation Permanent, Concrete Perimeter
Sewer Private Septic Tank
Water Well
Architectural Style Contemporary
Level or Stories 2
Additional Building Above Grade, Below Grade
New Construction N
Schools
School District Lake Forest
Others
Senior Community No
Tax ID MN-00-16000-01-1819-000
Ownership Fee Simple
SqFt Source Assessor
Acceptable Financing Cash, Conventional, VA, FHA
Listing Terms Cash, Conventional, VA, FHA
Financing Cash,Conventional,VA,FHA
Special Listing Condition Standard
Read Less
Want to know what your home might be worth? Contact us for a FREE valuation!

Our team is ready to help you sell your home for the highest possible price ASAP

Bought with Clifford K McCall • Compass





