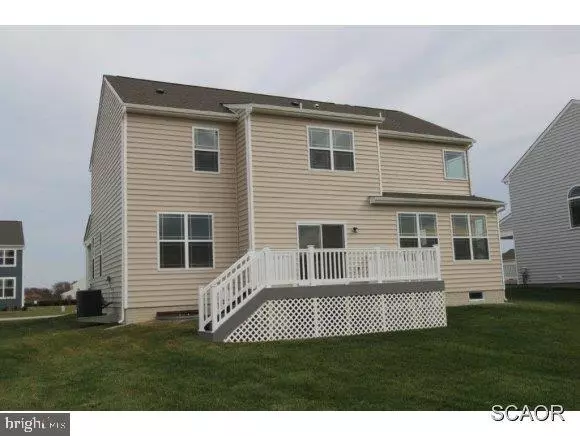$279,000
$269,900
3.4%For more information regarding the value of a property, please contact us for a free consultation.
29499 GLENWOOD DR #808 Millsboro, DE 19966
4 Beds
3 Baths
2,405 SqFt
Key Details
Sold Price $279,000
Property Type Single Family Home
Sub Type Detached
Listing Status Sold
Purchase Type For Sale
Square Footage 2,405 sqft
Price per Sqft $116
Subdivision Plantation Lakes
MLS Listing ID 1001197882
Sold Date 08/28/15
Style Colonial
Bedrooms 4
Full Baths 2
Half Baths 1
HOA Fees $71/ann
HOA Y/N Y
Abv Grd Liv Area 2,405
Originating Board SCAOR
Year Built 2014
Annual Tax Amount $3,550
Lot Size 8,712 Sqft
Acres 0.2
Property Description
The ?Hancock? This home has OVER $57,000 in Free Upgrades! Featuring 4 Bedrooms, 2.5 Baths, Partial Stone Front with Porch, Sunroom, Gourmet Kitchen with Stainless Appliances, upgraded Cabinetry & Granite Countertops, Deck, Fireplace, Huge Master Bedroom (Closets Galore!), Hardwood, & full Basement with Gas Heat!!Plantation Lakes an exclusive golf course community located only 30 minutes from the beaches in Delaware. Community features a clubhouse, fitness room, outdoor pool. On-site unlicensed community sales consultants represent the seller only.
Location
State DE
County Sussex
Area Dagsboro Hundred (31005)
Rooms
Other Rooms Living Room, Dining Room, Primary Bedroom, Kitchen, Family Room, Additional Bedroom
Basement Full
Interior
Interior Features Attic, Combination Kitchen/Living
Hot Water Electric
Heating Forced Air, Propane
Cooling Central A/C
Flooring Hardwood, Laminated, Tile/Brick
Fireplaces Number 1
Fireplaces Type Gas/Propane
Equipment Dishwasher, Disposal, Exhaust Fan, Icemaker, Refrigerator, Microwave, Oven/Range - Gas, Washer/Dryer Hookups Only, Water Heater
Furnishings No
Fireplace Y
Window Features Insulated,Screens
Appliance Dishwasher, Disposal, Exhaust Fan, Icemaker, Refrigerator, Microwave, Oven/Range - Gas, Washer/Dryer Hookups Only, Water Heater
Heat Source Bottled Gas/Propane
Exterior
Amenities Available Basketball Courts, Community Center, Fitness Center, Golf Course, Tot Lots/Playground, Swimming Pool, Pool - Outdoor
Water Access N
Roof Type Shingle,Asphalt
Accessibility Other, Other Bath Mod
Garage Y
Building
Lot Description Landscaping
Story 2
Foundation Concrete Perimeter
Sewer Public Sewer
Water Public
Architectural Style Colonial
Level or Stories 2
Additional Building Above Grade
New Construction Y
Schools
School District Indian River
Others
Tax ID 133-16.00-841.00-808
Ownership Fee Simple
SqFt Source Estimated
Acceptable Financing Cash, Conventional, FHA, VA
Listing Terms Cash, Conventional, FHA, VA
Financing Cash,Conventional,FHA,VA
Read Less
Want to know what your home might be worth? Contact us for a FREE valuation!

Our team is ready to help you sell your home for the highest possible price ASAP

Bought with Non Subscribing Member • Non Subscribing Office





