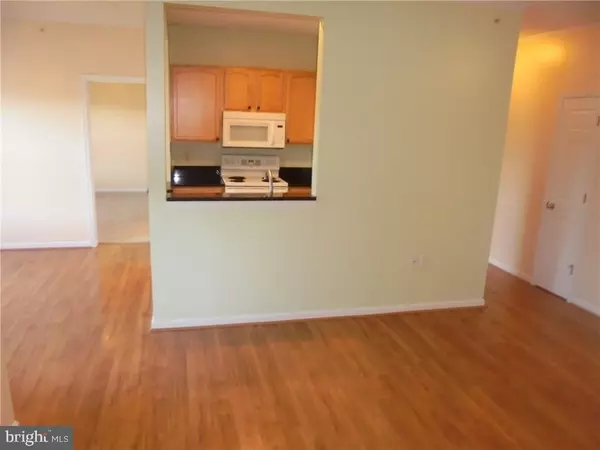$203,000
$205,000
1.0%For more information regarding the value of a property, please contact us for a free consultation.
17054 N BRANDT ST #1102 Lewes, DE 19958
2 Beds
2 Baths
1,009 SqFt
Key Details
Sold Price $203,000
Property Type Townhouse
Sub Type End of Row/Townhouse
Listing Status Sold
Purchase Type For Sale
Square Footage 1,009 sqft
Price per Sqft $201
Subdivision Villages Of Five Points-West
MLS Listing ID 1001023902
Sold Date 04/17/17
Style Contemporary
Bedrooms 2
Full Baths 2
Condo Fees $1,960
HOA Fees $105/ann
HOA Y/N Y
Abv Grd Liv Area 1,009
Originating Board SCAOR
Year Built 2003
Property Description
ATLANTIC MODEL!!! END UNIT!!! FIRST FLOOR !!! PRICE IS FIRM BUT PRICED TO SELL ! Go ahead Compare!! This one is IMMACULATE!! Desirable First floor unit ,open floor plan ,hardwood floors, granite counters. This is a amenity rich community ,pools, tennis,playground, Bocci and walking trails with scenic ponds. These type units are great income producers, renting furnished similar units bring in over $20,000 per year. Just steps away from THE TOWN CENTER BOASTING Green Turtle, Fish On, Village Of 5 Points, Spa/salon. Walk to supermarket, pharmacy, amongst other shops in the community.
Location
State DE
County Sussex
Area Lewes Rehoboth Hundred (31009)
Rooms
Other Rooms Living Room, Dining Room, Primary Bedroom, Kitchen, Laundry, Other, Additional Bedroom
Interior
Interior Features Breakfast Area, Combination Kitchen/Living, Entry Level Bedroom, Ceiling Fan(s)
Heating Forced Air
Cooling Central A/C
Flooring Carpet, Hardwood, Laminated
Equipment Dishwasher, Disposal, Dryer - Electric, Oven/Range - Electric, Refrigerator, Washer
Furnishings No
Fireplace N
Window Features Insulated,Screens
Appliance Dishwasher, Disposal, Dryer - Electric, Oven/Range - Electric, Refrigerator, Washer
Exterior
Exterior Feature Deck(s)
Pool Other
Amenities Available Bike Trail, Cable, Community Center, Fitness Center, Party Room, Jog/Walk Path, Tot Lots/Playground, Pool - Outdoor, Swimming Pool, Recreational Center, Tennis Courts
Water Access N
Roof Type Architectural Shingle
Street Surface None
Porch Deck(s)
Garage N
Building
Story 1
Foundation Slab
Sewer Private Sewer
Water Public
Architectural Style Contemporary
Level or Stories 1
Additional Building Above Grade
New Construction N
Schools
School District Cape Henlopen
Others
HOA Fee Include Lawn Maintenance
Tax ID 335-12.00-1.06-1102
Ownership Fee Simple
SqFt Source Estimated
Acceptable Financing Cash, Conventional, FHA, USDA
Listing Terms Cash, Conventional, FHA, USDA
Financing Cash,Conventional,FHA,USDA
Read Less
Want to know what your home might be worth? Contact us for a FREE valuation!

Our team is ready to help you sell your home for the highest possible price ASAP

Bought with William Bell • Active Adults Realty





