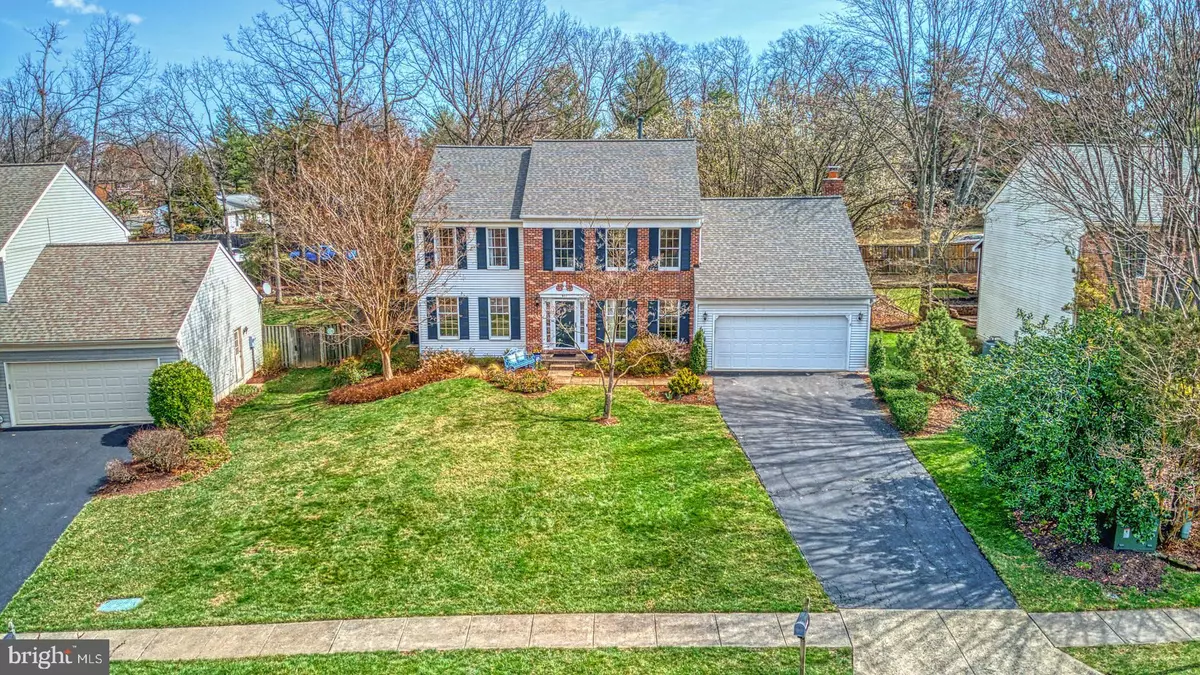$775,000
$725,000
6.9%For more information regarding the value of a property, please contact us for a free consultation.
900 BROAD OAKS DR Herndon, VA 20170
4 Beds
3 Baths
2,807 SqFt
Key Details
Sold Price $775,000
Property Type Single Family Home
Sub Type Detached
Listing Status Sold
Purchase Type For Sale
Square Footage 2,807 sqft
Price per Sqft $276
Subdivision Broad Oaks
MLS Listing ID VAFX2054138
Sold Date 04/22/22
Style Colonial
Bedrooms 4
Full Baths 2
Half Baths 1
HOA Y/N N
Abv Grd Liv Area 2,554
Originating Board BRIGHT
Year Built 1989
Annual Tax Amount $8,108
Tax Year 2021
Lot Size 10,679 Sqft
Acres 0.25
Property Description
OPEN HOUSE HAS BEEN CANCELLED. This postcard Center Hall Colonial built by Ferguson and Flynn is the perfect blend of past charm and modern elegance. With a versatile layout, comfort, sophistication, and plenty of room to grow this almost 4000 Sq Ft home with its impressive room sizes, a distinctive *Screened-in Porch with outdoor speakers along with a *Deck, a fenced-in rear yard with a *hot Tub and a *Pond beloved by birds, is the perfect abode to work, learn, entertain, and relax.
Main level layout offers *Porcelain tile which expands from the foyer to the entirety of the kitchen - Installation of these tiles took 3 days just to match the grain of the design.
Just off the Foyer is your Office, which affords you complete privacy (sellers currently uses this space as a music room).
The expansive eat-in *Kitchen is incredibly warm and inviting with a Bay Window, a center Island, sage-green painted Cabinets, Corian countertop, under cabinet Lighting, Pantry, and subway Backsplash.
The family room with *Somerset red oak Wood flooring, *2 Skylights, a raised hearth brick wood-burning Fireplace is the ideal setting to watch TV and curl up - Oh! and the seller have provided the TV for your convenience.
Classic accents such as Crown molding and Chair Railing adorn the dining and living room. A recurring theme throughout this home is the natural light. And that is the highlight of the living room, as well with its 3 large Windows. The elegant dining room overlooks the beautifully landscaped back yard and manicured lawn.
Completing the main level is a fully *Updated half bath and Laundry room. Do note that the 2-car garage comes both with a ceiling fan and a heating system!
Transitioning to the upper level, you will find four spacious *Bedrooms with updated baths. The sizeable Primary Bedroom is truly a sanctuary and flaunts a *Custom walk-in Closet, an *en-suite Bath with Porcelain tile floors, air-jet Tub, Frameless shower w/body spray, Warming towel holder and Skylight with programmable blinds.
Lower Level features a recreation room with a 100 screen and a home theatre projector that conveys with the home You are welcome! The unfinished space has storage area and even a workshop along with rough-in plumbing for a bath.
*Denotes updates. A exhaustive list of updates has been uploaded to the document portal which happens to include a new roof (2018) with 10-year limited warranty, hot water heater (2016). As noted by the builder: windows are Anderson; R-38 ceiling insulation; Copper water lines & Six-panel colonial doors.
Location
State VA
County Fairfax
Zoning 804
Rooms
Other Rooms Living Room, Dining Room, Primary Bedroom, Bedroom 2, Bedroom 3, Bedroom 4, Kitchen, Family Room, Basement, Office, Storage Room, Workshop, Media Room, Primary Bathroom
Interior
Interior Features Breakfast Area, Carpet, Chair Railings, Combination Dining/Living, Crown Moldings, Dining Area, Family Room Off Kitchen, Floor Plan - Traditional, Formal/Separate Dining Room, Kitchen - Gourmet, Kitchen - Island, Kitchen - Table Space, Pantry, Primary Bath(s), Skylight(s), Soaking Tub, Tub Shower, Walk-in Closet(s), Window Treatments, Wood Floors
Hot Water Natural Gas
Heating Central
Cooling Central A/C
Fireplaces Number 1
Fireplaces Type Brick, Wood
Equipment Built-In Microwave, Dishwasher, Disposal, Refrigerator, Icemaker, Stove, Water Heater
Fireplace Y
Appliance Built-In Microwave, Dishwasher, Disposal, Refrigerator, Icemaker, Stove, Water Heater
Heat Source Natural Gas
Laundry Main Floor
Exterior
Exterior Feature Deck(s), Screened
Parking Features Garage - Front Entry, Garage Door Opener
Garage Spaces 6.0
Water Access N
Accessibility None
Porch Deck(s), Screened
Attached Garage 2
Total Parking Spaces 6
Garage Y
Building
Story 3
Foundation Other
Sewer Public Sewer
Water Public
Architectural Style Colonial
Level or Stories 3
Additional Building Above Grade, Below Grade
New Construction N
Schools
Elementary Schools Hutchison
Middle Schools Herndon
High Schools Herndon
School District Fairfax County Public Schools
Others
Senior Community No
Tax ID 0103 15 0042
Ownership Fee Simple
SqFt Source Assessor
Special Listing Condition Standard
Read Less
Want to know what your home might be worth? Contact us for a FREE valuation!

Our team is ready to help you sell your home for the highest possible price ASAP

Bought with Jennifer R Smith-Kilpatrick • Keller Williams Realty





