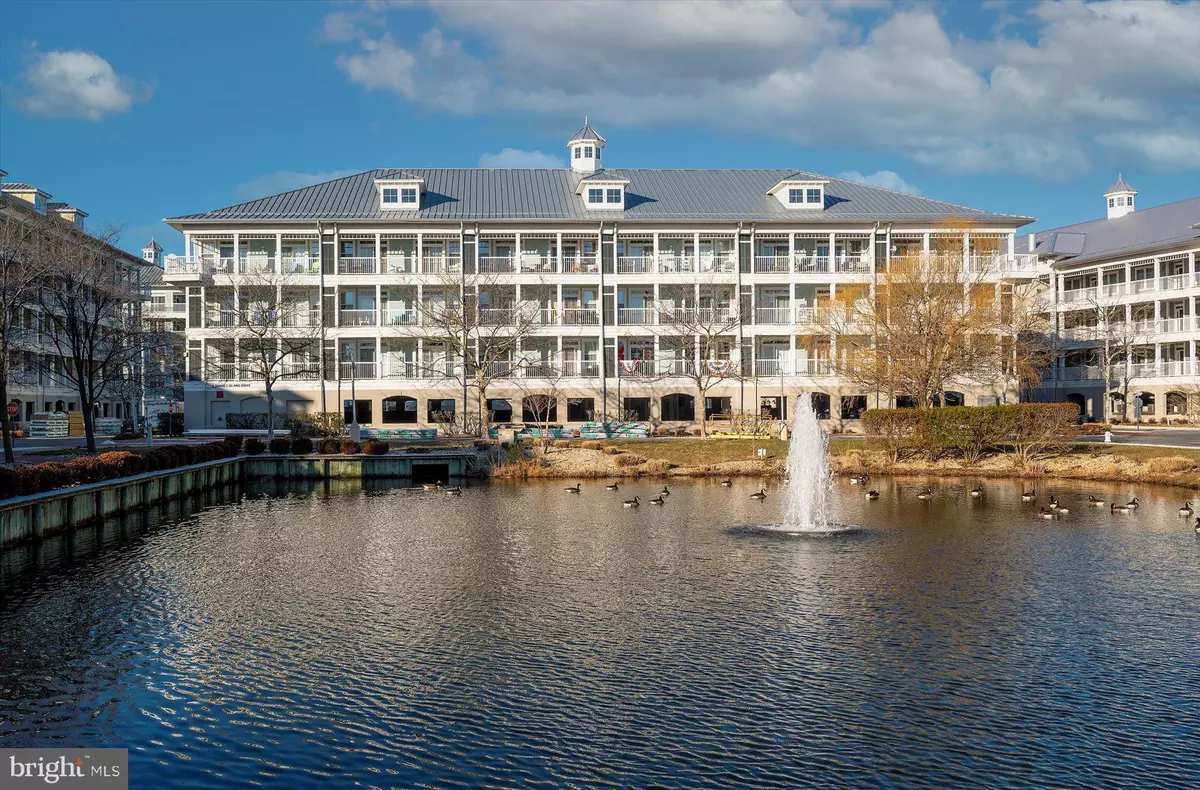$515,000
$519,900
0.9%For more information regarding the value of a property, please contact us for a free consultation.
6 SUNSET ISLAND DR #LUG-AU-2C Ocean City, MD 21842
3 Beds
2 Baths
1,402 SqFt
Key Details
Sold Price $515,000
Property Type Condo
Sub Type Condo/Co-op
Listing Status Sold
Purchase Type For Sale
Square Footage 1,402 sqft
Price per Sqft $367
Subdivision Sunset Island
MLS Listing ID MDWO2005514
Sold Date 04/28/22
Style Unit/Flat
Bedrooms 3
Full Baths 2
Condo Fees $4,860/ann
HOA Fees $267/ann
HOA Y/N Y
Abv Grd Liv Area 1,402
Originating Board BRIGHT
Year Built 2008
Annual Tax Amount $4,912
Tax Year 2022
Lot Dimensions 0.00 x 0.00
Property Description
**PRICE IMPROVEMENT** Welcome home to Sunset Island. Paradise awaits you in this fabulous mid town community. Entertain family and friends in this large footprint condo, featuring 3 bedrooms and 3 baths, spacious eat in kitchen, large island, dining room, and family room. The large deck overlooking the fountain provides a nice backdrop to enjoy morning coffee or evening cocktails with friends. The large primary suite is stunning, featuring a spacious en suite w/glass shower, soaking tub & walk in closet. Two bedrooms and a full bath completes this perfect OC Paradise escape! Tons of amenities at Sunset island, pond, fountains, pool, general store, marina, pier and so much more. Plenty to do and memories to make at Sunset Island!!! All previous assessments have paid in full.
Location
State MD
County Worcester
Area Bayside Interior (83)
Zoning R3
Rooms
Main Level Bedrooms 3
Interior
Interior Features Ceiling Fan(s), Crown Moldings, Entry Level Bedroom, Floor Plan - Open, Kitchen - Eat-In, Kitchen - Island, Primary Bath(s), Pantry, Upgraded Countertops, Walk-in Closet(s), Window Treatments
Hot Water Electric
Heating Heat Pump(s)
Cooling Central A/C
Flooring Ceramic Tile
Equipment Dishwasher, Disposal, Dryer, Icemaker, Oven/Range - Electric, Refrigerator, Washer
Fireplace N
Window Features Insulated,Screens
Appliance Dishwasher, Disposal, Dryer, Icemaker, Oven/Range - Electric, Refrigerator, Washer
Heat Source Electric
Laundry Has Laundry, Washer In Unit, Dryer In Unit
Exterior
Exterior Feature Balcony
Parking On Site 1
Utilities Available Cable TV
Amenities Available Bar/Lounge, Beach, Bike Trail, Club House, Common Grounds, Convenience Store, Elevator, Fitness Center, Jog/Walk Path, Party Room, Pool - Indoor, Pool - Outdoor, Pier/Dock, Swimming Pool
Water Access N
View Pond, Water
Roof Type Built-Up
Accessibility None
Porch Balcony
Road Frontage Public
Garage N
Building
Story 1
Unit Features Garden 1 - 4 Floors
Foundation Pilings, Pillar/Post/Pier
Sewer Public Sewer
Water Public
Architectural Style Unit/Flat
Level or Stories 1
Additional Building Above Grade, Below Grade
Structure Type Dry Wall
New Construction N
Schools
High Schools Stephen Decatur
School District Worcester County Public Schools
Others
Pets Allowed N
HOA Fee Include Lawn Maintenance,Parking Fee,Pool(s),Recreation Facility,Road Maintenance,Sauna,Security Gate,Sewer,Snow Removal,Trash
Senior Community No
Tax ID 2410761174
Ownership Condominium
Security Features 24 hour security
Acceptable Financing Cash, Conventional
Listing Terms Cash, Conventional
Financing Cash,Conventional
Special Listing Condition Standard
Read Less
Want to know what your home might be worth? Contact us for a FREE valuation!

Our team is ready to help you sell your home for the highest possible price ASAP

Bought with Jessica Lynch • Coldwell Banker Realty





