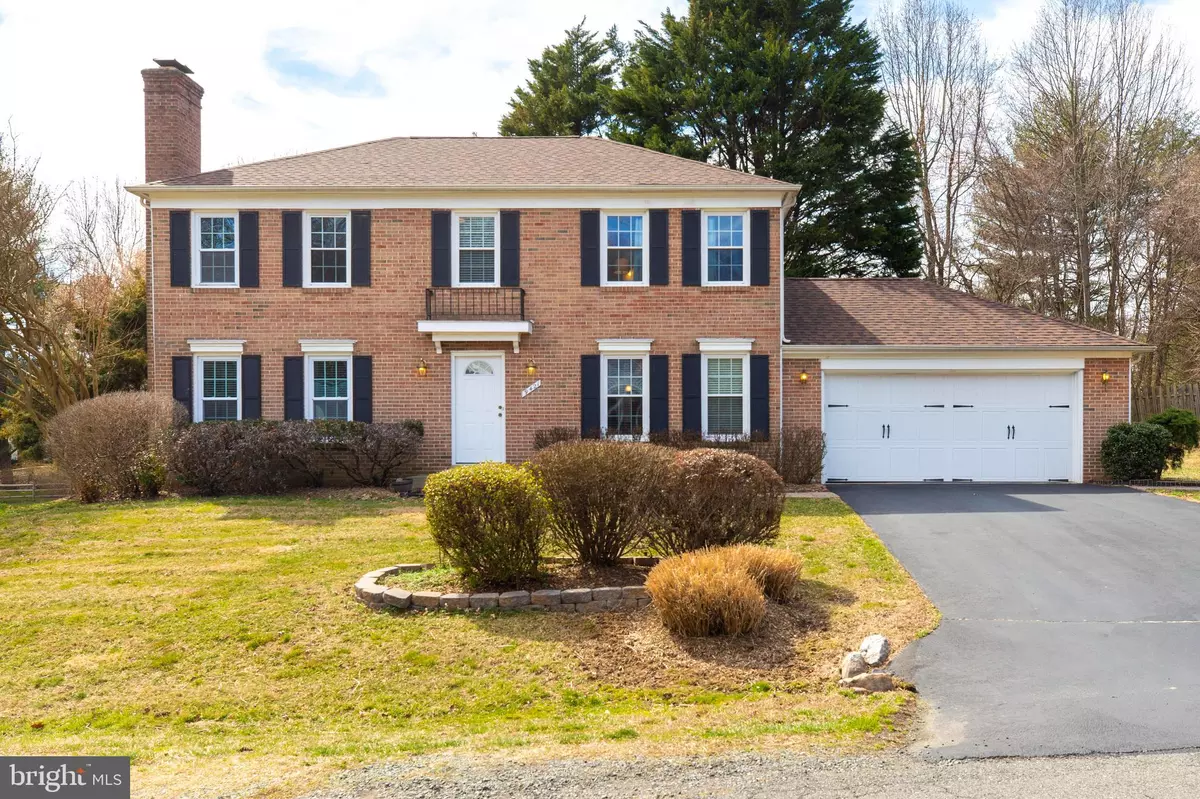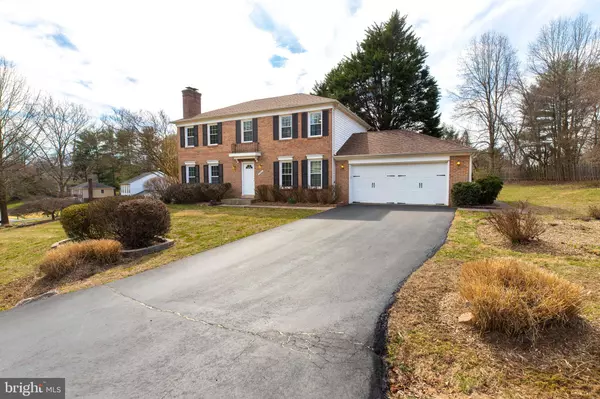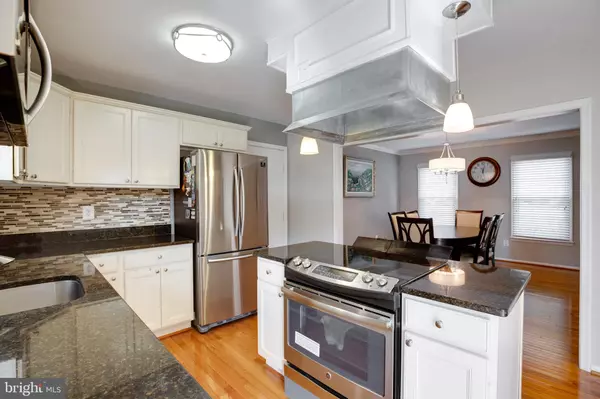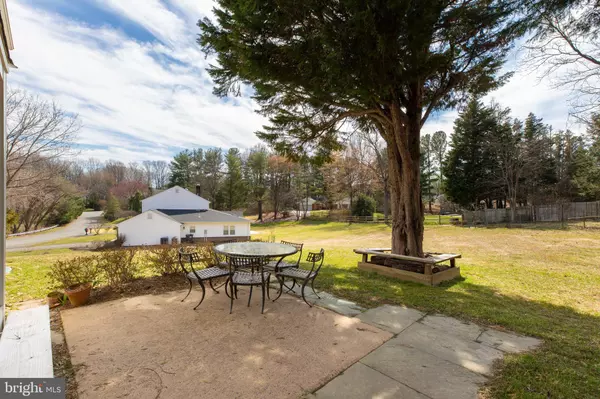$1,085,000
$999,900
8.5%For more information regarding the value of a property, please contact us for a free consultation.
9421 MEADOW SHIRE Great Falls, VA 22066
4 Beds
4 Baths
2,748 SqFt
Key Details
Sold Price $1,085,000
Property Type Single Family Home
Sub Type Detached
Listing Status Sold
Purchase Type For Sale
Square Footage 2,748 sqft
Price per Sqft $394
Subdivision Wolf Trap Green
MLS Listing ID VAFX2052864
Sold Date 04/29/22
Style Colonial
Bedrooms 4
Full Baths 2
Half Baths 2
HOA Fees $5/ann
HOA Y/N Y
Abv Grd Liv Area 1,836
Originating Board BRIGHT
Year Built 1979
Annual Tax Amount $9,726
Tax Year 2021
Lot Size 0.596 Acres
Acres 0.6
Property Description
*****Open Sat 3/19 between 1 pm and 4pm*****
No more showings!! Offer due by Sunday 3/20 at 2pm. Beautiful brick front single family home in the desirable location of Great Falls , Langley H.S. District. Wonderful subdivision within Wolf Trap Green near Meadow Lake Gardens. 4 bedrooms, 2 full baths and 2 half baths in Wolf Trap Green. Hardwood floors throughout. Updated kitchen has stainless appliances, glass backsplash and granite countertops. Eat-in kitchen w/ access to beautiful backyard. Upgraded roof, siding as well as windows. Two great wood burning fireplaces. Finished basement with rec room and half bath. Well sited on a quiet street with great 0.6 acre lot including patio. Roof and Windows less than 8 years. Hot water heater - 7 years, HVAC - 9 years. Assigned to Colvin Run Elementary School, Cooper Middle School and Langley High School within the Fairfax County Public School District. Lots of natural light. Two popular walking trails. Enjoy the peacefulness inside and out as you walk or look out the windows w/huge backyard. Convenient location to Tysons, Route 7/Toll Road, Metro, Beltway. Don't miss this opportunity to own this home in a sought after location with so much to do in the surrounding area as a bonus.
Location
State VA
County Fairfax
Zoning 111
Rooms
Other Rooms Living Room, Dining Room, Primary Bedroom, Bedroom 2, Bedroom 3, Kitchen, Game Room, Family Room, Bedroom 1, Laundry, Bathroom 1, Primary Bathroom, Half Bath
Basement Connecting Stairway, Improved, Interior Access, Daylight, Partial, Fully Finished, Windows
Interior
Interior Features Breakfast Area, Crown Moldings, Floor Plan - Traditional, Kitchen - Eat-In, Kitchen - Island, Kitchen - Table Space, Primary Bath(s), Upgraded Countertops, Walk-in Closet(s), Wood Floors
Hot Water Electric
Heating Forced Air, Heat Pump - Electric BackUp
Cooling Central A/C
Flooring Hardwood, Laminate Plank
Fireplaces Number 2
Fireplaces Type Screen, Wood
Equipment Built-In Microwave, Dishwasher, Disposal, Dryer, Microwave, Oven/Range - Electric, Range Hood, Refrigerator, Stainless Steel Appliances, Washer
Fireplace Y
Window Features Double Hung
Appliance Built-In Microwave, Dishwasher, Disposal, Dryer, Microwave, Oven/Range - Electric, Range Hood, Refrigerator, Stainless Steel Appliances, Washer
Heat Source Electric
Exterior
Parking Features Garage - Front Entry, Garage Door Opener, Inside Access
Garage Spaces 4.0
Water Access N
Roof Type Composite,Shingle
Accessibility 2+ Access Exits, Level Entry - Main
Attached Garage 2
Total Parking Spaces 4
Garage Y
Building
Story 3
Foundation Concrete Perimeter
Sewer Public Sewer
Water Public
Architectural Style Colonial
Level or Stories 3
Additional Building Above Grade, Below Grade
New Construction N
Schools
Elementary Schools Colvin Run
Middle Schools Cooper
High Schools Langley
School District Fairfax County Public Schools
Others
Senior Community No
Tax ID 0192 13 0042
Ownership Fee Simple
SqFt Source Estimated
Acceptable Financing Cash, Conventional, VA, Exchange, FHA
Listing Terms Cash, Conventional, VA, Exchange, FHA
Financing Cash,Conventional,VA,Exchange,FHA
Special Listing Condition Standard
Read Less
Want to know what your home might be worth? Contact us for a FREE valuation!

Our team is ready to help you sell your home for the highest possible price ASAP

Bought with Kevin Zou • Fairfax Realty Select




