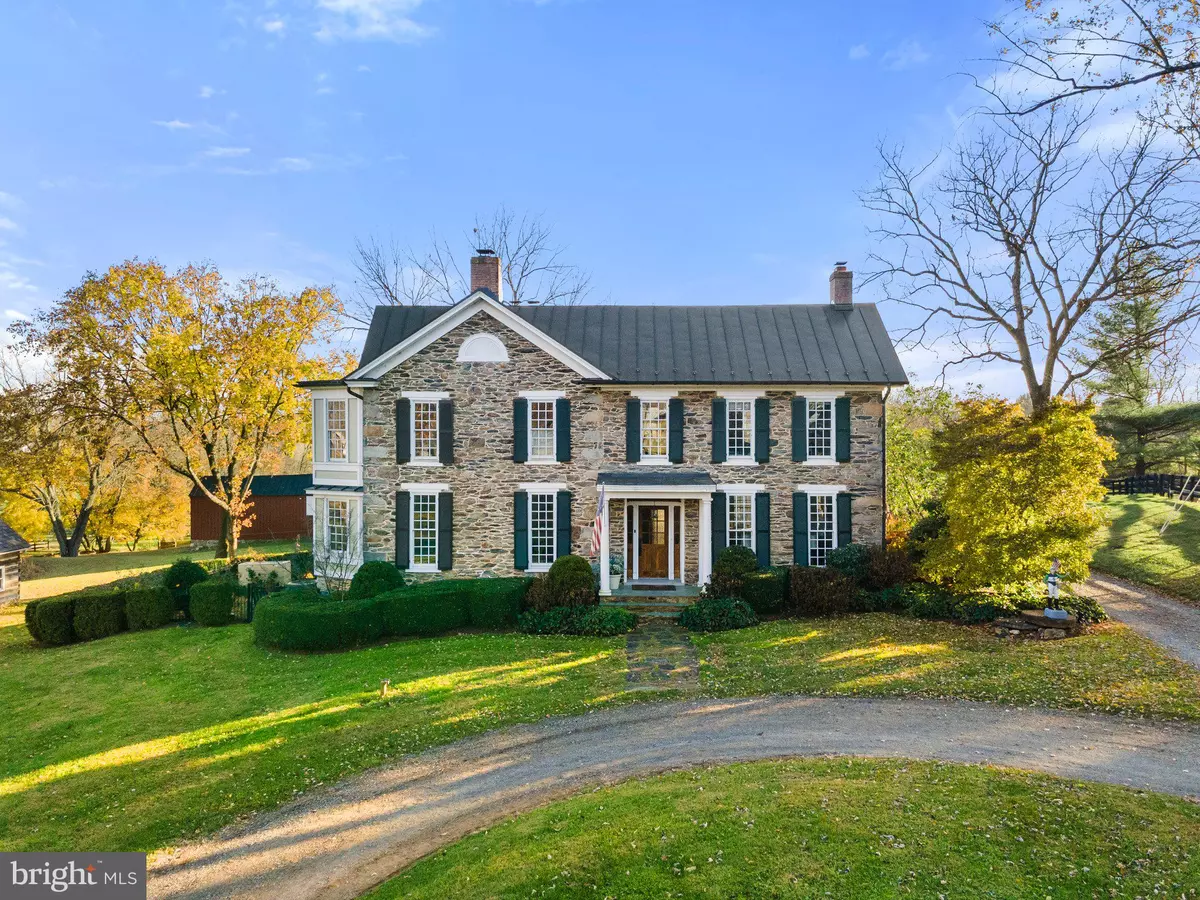$1,900,000
$1,900,000
For more information regarding the value of a property, please contact us for a free consultation.
36631 PAXSON RD Purcellville, VA 20132
4 Beds
4 Baths
5,305 SqFt
Key Details
Sold Price $1,900,000
Property Type Single Family Home
Sub Type Detached
Listing Status Sold
Purchase Type For Sale
Square Footage 5,305 sqft
Price per Sqft $358
Subdivision None Available
MLS Listing ID VALO2020636
Sold Date 04/29/22
Style Colonial
Bedrooms 4
Full Baths 3
Half Baths 1
HOA Y/N N
Abv Grd Liv Area 4,550
Originating Board BRIGHT
Year Built 1800
Annual Tax Amount $9,915
Tax Year 2022
Lot Size 21.000 Acres
Acres 21.0
Property Description
The captivating farm called Willwyn oozes all the charm of horse country. Nestled down a dead-end road sits this property of rolling, open pastures anchored by a meticulously restored 1700s stone main house, along with a log and stone guest house, bank barn, fenced paddocks and a pond. Steeped in history, this area of Western Loudoun was renowned for its rich agricultural land and sought-after for raising both crops and livestock. Willwyn Farm was no exception. Originally part of a 655-acre land grant, Quaker families came and settled here building what was the original three-room house that remains part of the main house. In 1999, the current owners set out to create an exquisite masterpiece with spectacular architectural designs and features. They began restoring the main house and property all while carefully honoring its historical past. An old corn crib has been adapted for re-use as a garage. Today, friends, guests and family enter the 21-acre compound through stone gate posts to the welcoming and stately circa 1780 stone main house which is now more than 5,300 square feet of exquisitely updated living spaces. Timeless features remain such as the walnut 3-story staircase, heart pine flooring, a solid marble mantel piece, five fireplaces with one believed to have been the original cooking stove. In addition, meticulous care was taken to install custom made windows to replace all throughout the main residence. Modern conveniences include a chef's kitchen with granite and high-end appliances, updated baths and a massive 3rd floor walk-in closet. The current owners more recently restored a 2-bedroom log and stone guest house for those friends and family that will visit this memorable farm. Other outbuildings include a renovated 9-stall bank barn with a wash stall. This barn has the original silo and offers plenty of space above for storage. Or it could redesigned to become be a studio or party barn. Great entertainment spaces include a covered back porch along with a rear flagstone terrace with table space surrounded by mature landscaping and a Koi pond with a year round waterfall. Other important features added include FIOS high-speed internet to the main house and guest house and a back up generator. Located in the heart of horse county, Willwyn Farm provides easy access to Middleburg and Purcellville, along with Dulles International Airport and downtown Washington, D.C.
Location
State VA
County Loudoun
Zoning 01
Direction North
Rooms
Other Rooms Living Room, Dining Room, Primary Bedroom, Sitting Room, Bedroom 2, Bedroom 3, Bedroom 4, Kitchen, Game Room, Den, Library, Laundry, Other, Solarium, Workshop
Basement Outside Entrance, Partially Finished, Walkout Level
Interior
Interior Features Kitchen - Country, Kitchen - Island, Dining Area, 2nd Kitchen, Primary Bath(s), Window Treatments, Floor Plan - Traditional
Hot Water Electric
Heating Forced Air, Heat Pump(s), Baseboard - Electric
Cooling Central A/C
Flooring Concrete, Hardwood, Slate, Stone
Fireplaces Number 5
Fireplaces Type Mantel(s), Marble, Stone, Wood
Equipment Cooktop, Dishwasher, Dryer, Exhaust Fan, Extra Refrigerator/Freezer, Icemaker, Oven - Double, Oven/Range - Electric, Oven - Wall, Refrigerator, Washer, Stove
Furnishings No
Fireplace Y
Window Features Double Pane,Skylights,Wood Frame
Appliance Cooktop, Dishwasher, Dryer, Exhaust Fan, Extra Refrigerator/Freezer, Icemaker, Oven - Double, Oven/Range - Electric, Oven - Wall, Refrigerator, Washer, Stove
Heat Source Electric, Propane - Leased
Laundry Main Floor
Exterior
Exterior Feature Patio(s), Porch(es)
Garage Spaces 5.0
Fence Board
Water Access N
View Pasture, Garden/Lawn
Roof Type Metal
Street Surface Gravel
Accessibility None
Porch Patio(s), Porch(es)
Road Frontage State
Total Parking Spaces 5
Garage N
Building
Lot Description Landscaping, Stream/Creek, Cleared, Pond, Front Yard, Private
Story 3
Foundation Stone
Sewer Septic Exists, Septic Pump
Water Well
Architectural Style Colonial
Level or Stories 3
Additional Building Above Grade, Below Grade
Structure Type 9'+ Ceilings
New Construction N
Schools
Elementary Schools Call School Board
Middle Schools Call School Board
High Schools Loudoun Valley
School District Loudoun County Public Schools
Others
Pets Allowed Y
Senior Community No
Tax ID 526275934000
Ownership Fee Simple
SqFt Source Assessor
Acceptable Financing Conventional
Horse Property Y
Horse Feature Horses Allowed, Paddock, Stable(s)
Listing Terms Conventional
Financing Conventional
Special Listing Condition Standard
Pets Allowed No Pet Restrictions
Read Less
Want to know what your home might be worth? Contact us for a FREE valuation!

Our team is ready to help you sell your home for the highest possible price ASAP

Bought with Susan W Wright • Keller Williams Realty

