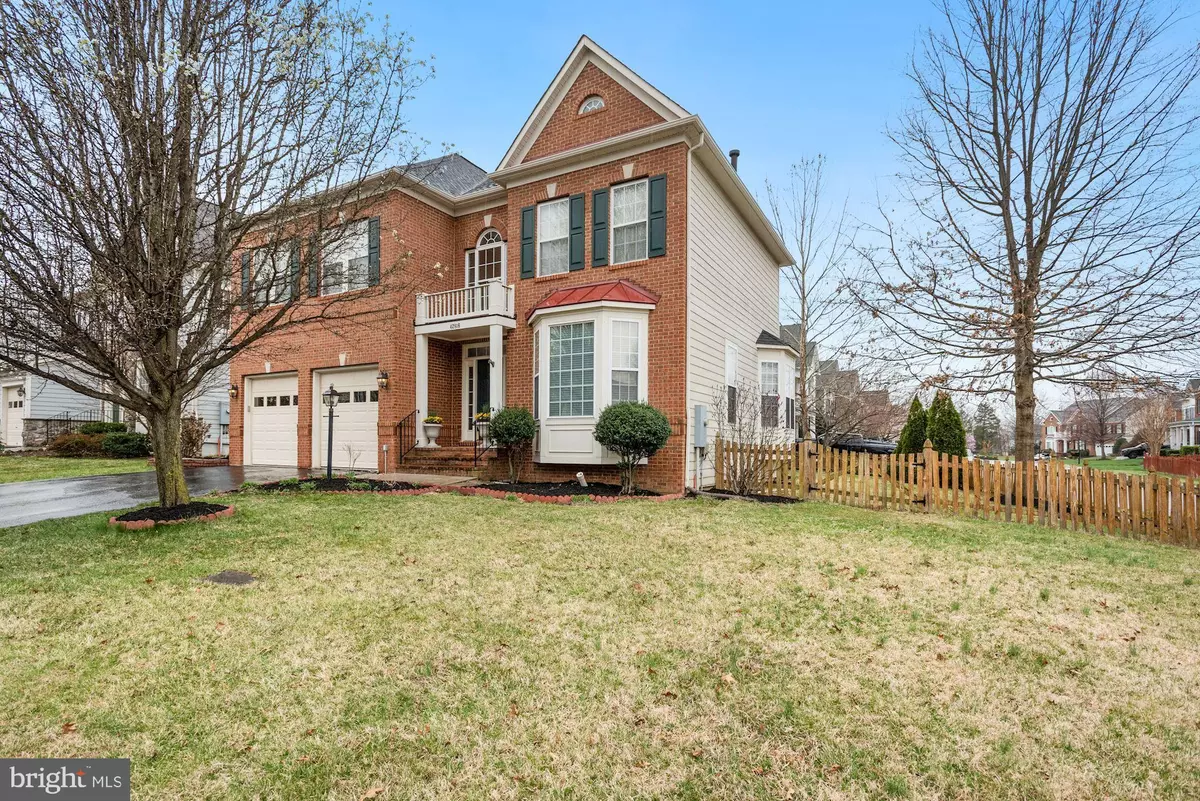$1,071,000
$985,000
8.7%For more information regarding the value of a property, please contact us for a free consultation.
42816 RIDGEWAY DR Broadlands, VA 20148
5 Beds
4 Baths
4,373 SqFt
Key Details
Sold Price $1,071,000
Property Type Single Family Home
Sub Type Detached
Listing Status Sold
Purchase Type For Sale
Square Footage 4,373 sqft
Price per Sqft $244
Subdivision Broadlands South
MLS Listing ID VALO2022272
Sold Date 04/29/22
Style Colonial
Bedrooms 5
Full Baths 3
Half Baths 1
HOA Fees $188/mo
HOA Y/N Y
Abv Grd Liv Area 3,037
Originating Board BRIGHT
Year Built 2003
Annual Tax Amount $8,728
Tax Year 2021
Lot Size 8,276 Sqft
Acres 0.19
Property Description
OPEN HOUSE ON THURSDAY 5-7PM.
OFFER DEADLINE Saturday at 9pm. Seller reserves the right to accept prior to deadline.Offers are presented as they come in!
Immaculate single family house in the heart of Broadlands! 4 bedrooms 3.5 baths 2 car garage, this house has it all! Enter through a grand two story foyer with stairs leading to the bedroom level. Kitchen includes center island with cooktop and breakfast area. Relax in the large family room with gas fireplace. Enjoy entertaining outdoors with friends and family on the spacious custom screened in sunroom. Fenced in backyard.The master suite includes a sitting room, walk-in closets and a luxury bath. Three large bedrooms with hall bath accompany this home.
Basement is fully finished and includes a full bath, den, entertaining area, and a large wet bar. Broadlands South is located close to shopping, restaurants, major commuter routes and minutes from the Silver Line Metro. HOA dues include Verizon Fios. TOP SCHOOL DISTRICT IN LOUDOUN-Mill Run Elementary, Eagle Ridge MS and Briar Wood HS. This one is a must see! New roof 2019. Dishwasher 2021, Cooktop 2022, Washer and Dryer 2022, HVAC upper level 2016. Screened in porch 2021. Freshly painted and brand new carpets.
Location
State VA
County Loudoun
Zoning PDH4
Rooms
Basement Full
Interior
Interior Features Breakfast Area, Family Room Off Kitchen, Kitchen - Gourmet, Kitchen - Island, Kitchen - Table Space, Primary Bath(s), Crown Moldings, Window Treatments, Wet/Dry Bar, Chair Railings
Hot Water Natural Gas
Heating Forced Air
Cooling Central A/C
Fireplaces Number 1
Fireplaces Type Gas/Propane, Fireplace - Glass Doors, Mantel(s)
Equipment Washer/Dryer Hookups Only, Cooktop, Dishwasher, Disposal, Dryer, Oven - Double, Refrigerator, Washer
Fireplace Y
Appliance Washer/Dryer Hookups Only, Cooktop, Dishwasher, Disposal, Dryer, Oven - Double, Refrigerator, Washer
Heat Source Natural Gas
Exterior
Parking Features Garage - Front Entry
Garage Spaces 2.0
Amenities Available Baseball Field, Basketball Courts, Bike Trail, Common Grounds, Community Center, Jog/Walk Path, Meeting Room, Picnic Area, Pool - Outdoor, Tennis Courts, Tot Lots/Playground
Water Access N
Roof Type Asphalt
Accessibility None
Attached Garage 2
Total Parking Spaces 2
Garage Y
Building
Story 3
Foundation Permanent
Sewer Public Septic
Water Public
Architectural Style Colonial
Level or Stories 3
Additional Building Above Grade, Below Grade
Structure Type Dry Wall
New Construction N
Schools
Elementary Schools Mill Run
Middle Schools Eagle Ridge
High Schools Briar Woods
School District Loudoun County Public Schools
Others
HOA Fee Include Broadband,High Speed Internet,Pool(s),Road Maintenance,Snow Removal,Trash
Senior Community No
Tax ID 156195010000
Ownership Fee Simple
SqFt Source Assessor
Horse Property N
Special Listing Condition Standard
Read Less
Want to know what your home might be worth? Contact us for a FREE valuation!

Our team is ready to help you sell your home for the highest possible price ASAP

Bought with BRIAN A. MEYERS • Spring Hill Real Estate, LLC.

