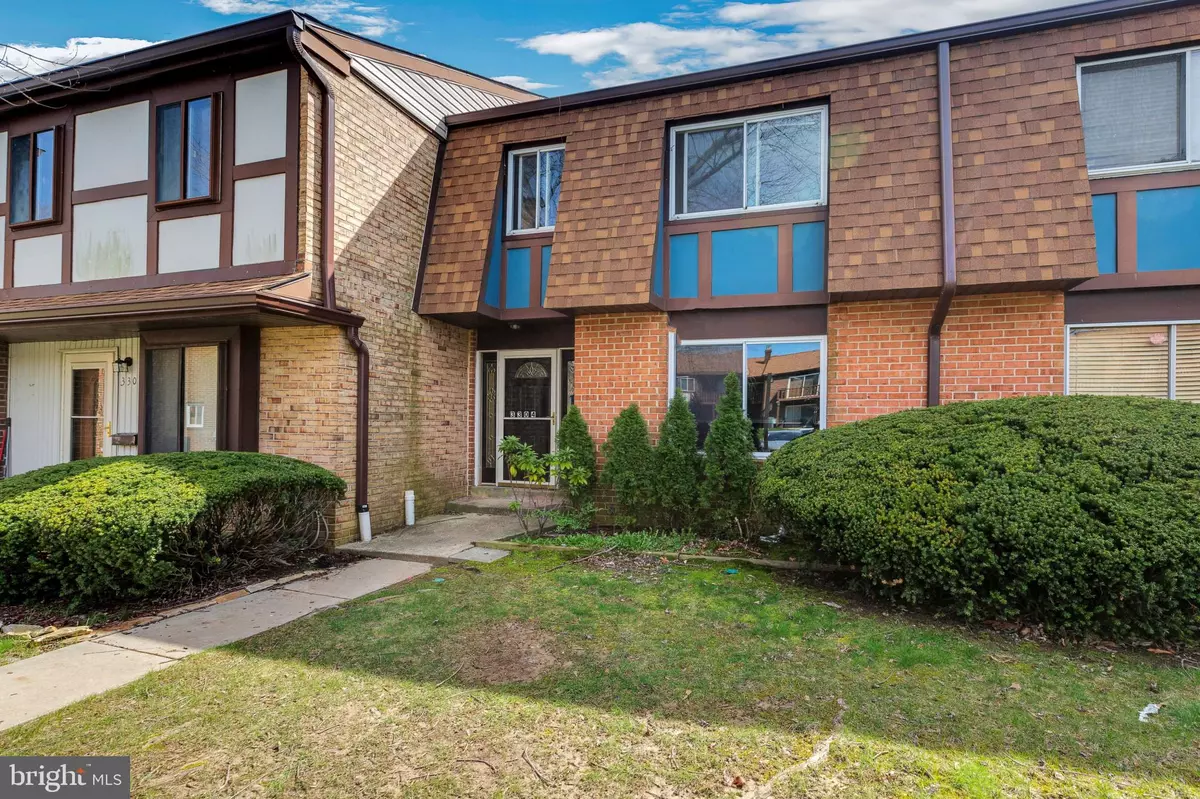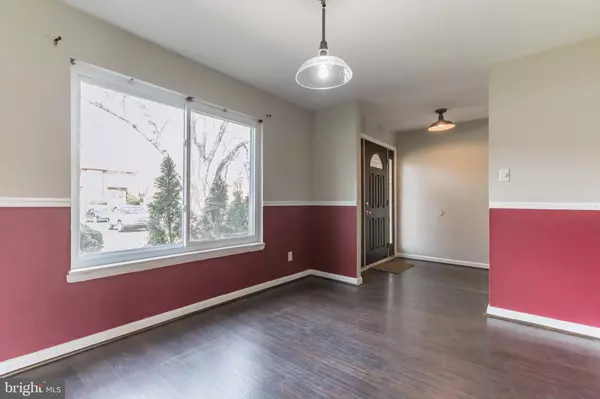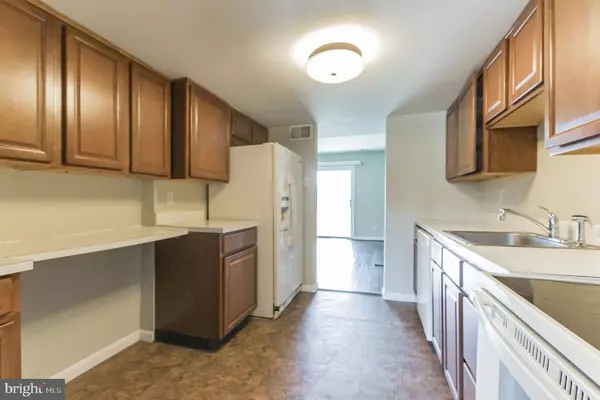$185,000
$175,000
5.7%For more information regarding the value of a property, please contact us for a free consultation.
3304 GOLF VIEW DR Newark, DE 19702
3 Beds
3 Baths
1,375 SqFt
Key Details
Sold Price $185,000
Property Type Townhouse
Sub Type Interior Row/Townhouse
Listing Status Sold
Purchase Type For Sale
Square Footage 1,375 sqft
Price per Sqft $134
Subdivision Cavalier Townhomes
MLS Listing ID DENC2020712
Sold Date 04/29/22
Style Reverse
Bedrooms 3
Full Baths 2
Half Baths 1
HOA Fees $210/mo
HOA Y/N Y
Abv Grd Liv Area 1,375
Originating Board BRIGHT
Year Built 1974
Annual Tax Amount $1,595
Tax Year 2021
Lot Dimensions 0.00 x 0.00
Property Description
Well Appointed Three Bedroom Townhome! Enter into the foyer with wood flooring open to the spacious dining room with chair rail and a bay window bringing in an abundance of natural daylight. The kitchen features an array of cabinets providing ample storage space, and built-in appliances. Continuing on the main floor is a generously sized family room with a wood-burning fireplace as its focal point and sliders leading to a patio. A great place to enjoy your morning coffee. Opening to the rear yard for outdoor enjoyment. Adventure upstairs to the master bedroom with a ceiling fan, double closets, private bath, including a tiled stall shower, and sliding doors opening to a private deck, promoting a perfect space to relax at the end of a long day and enjoy the sites and sounds of nature. Completing the upper level are two additional bedrooms, a hallway bath and a laundry area. The lower level provides a ton of storage space. Awaiting a new owner's vision for completion. Perfectly positioned close to local parks, attractions, an array of restaurants, shopping, Christiana Mall and Hospital and I-95 for easy access to Philadelphia, New Jersey, Baltimore and Delaware Beaches. Book your tour today! CONDO ASSOCIATION IS NOT APPROVED FOR FHA FINANCING
Location
State DE
County New Castle
Area Newark/Glasgow (30905)
Zoning NCAP
Rooms
Other Rooms Living Room, Dining Room, Primary Bedroom, Bedroom 2, Bedroom 3, Kitchen, Other
Interior
Hot Water Electric
Heating Forced Air
Cooling Central A/C
Flooring Wood, Other, Carpet
Fireplaces Number 1
Fireplaces Type Wood
Fireplace Y
Heat Source Electric
Laundry Lower Floor, Upper Floor, Has Laundry
Exterior
Water Access N
Roof Type Asphalt
Accessibility None
Garage N
Building
Story 2
Foundation Brick/Mortar
Sewer Public Sewer
Water Public
Architectural Style Reverse
Level or Stories 2
Additional Building Above Grade, Below Grade
New Construction N
Schools
Elementary Schools Castle Hills
Middle Schools George Read
High Schools William Penn
School District Colonial
Others
HOA Fee Include Trash,Snow Removal,Sewer,Common Area Maintenance
Senior Community No
Tax ID 09-024.00-015.C.3316
Ownership Fee Simple
SqFt Source Assessor
Acceptable Financing Cash, Conventional, Negotiable, Other
Listing Terms Cash, Conventional, Negotiable, Other
Financing Cash,Conventional,Negotiable,Other
Special Listing Condition Standard
Read Less
Want to know what your home might be worth? Contact us for a FREE valuation!

Our team is ready to help you sell your home for the highest possible price ASAP

Bought with Anne L Menaquale • RE/MAX Associates - Newark





