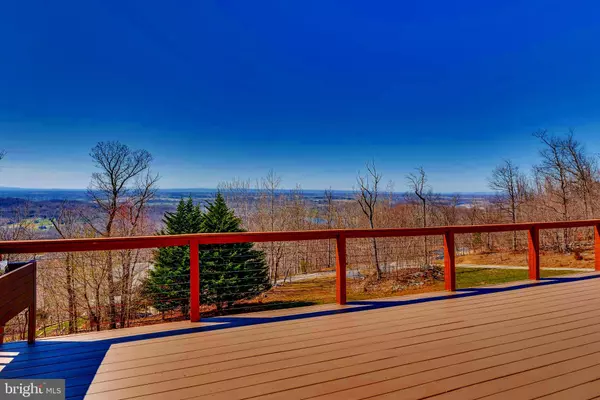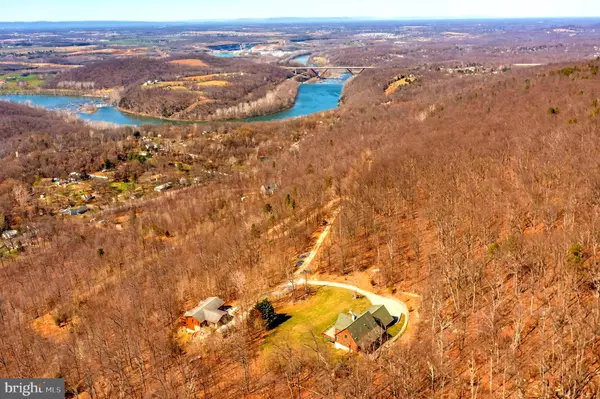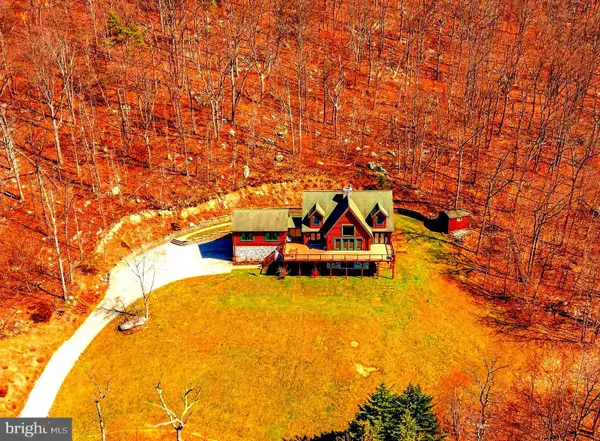$900,000
$875,000
2.9%For more information regarding the value of a property, please contact us for a free consultation.
315 ASHBAUGH DR Harpers Ferry, WV 25425
3 Beds
4 Baths
5,555 SqFt
Key Details
Sold Price $900,000
Property Type Single Family Home
Sub Type Detached
Listing Status Sold
Purchase Type For Sale
Square Footage 5,555 sqft
Price per Sqft $162
Subdivision None Available
MLS Listing ID WVJF2003536
Sold Date 05/03/22
Style Log Home
Bedrooms 3
Full Baths 3
Half Baths 1
HOA Y/N Y
Abv Grd Liv Area 4,455
Originating Board BRIGHT
Year Built 2002
Annual Tax Amount $1,959
Tax Year 2021
Lot Size 2.020 Acres
Acres 2.02
Property Description
NO MORE SHOWINGS. Custom designed Southland Home in the Blue Ridge Mountains borders the Appalachian Trail and is only 5 minutes to the Virginia border and 25 minutes to Leesburg. Breathtaking panoramic views of the valley and beyond. Huge deck, casement windows, window wells and vaulted ceilings, Great room boasts a stone to ceiling fireplace connected to duct work and wonderful views. There are yellow pine logs, hemlock beams and hand scrapped oak flooring. Beautiful open floor plan. Granite counter tops and island in kitchen with a pantry and opens to dining area with French doors to the huge deck. Large main level family room also has French doors, lots of storage, propane stove in family room and incredible views. Main level bedroom includes walk-in closet, full bath, tile flooring, double vanity, large shower and separate tub. Foyer entry from large covered 44 x 8 porch. Stone Patio is 44 x14 with stone walls. And a half-bath rounds out the main level. Upper level has 2 bedrooms, full bath and balcony overlooking the Great Room. Lower level is a walk-out basement, large recreation room with a bar and refrigerator. Plus 2 rooms (office and den), full bath, laundry room and to over-sized 2-car side loading garage. Large paved driveway and lots of landscaping and hardscaping. The well water is GREAT tasting too! You will love to call this unique your home.
Location
State WV
County Jefferson
Zoning 101
Rooms
Other Rooms Dining Room, Bedroom 2, Bedroom 3, Kitchen, Family Room, Den, Foyer, Bedroom 1, Great Room, Laundry, Office, Recreation Room, Storage Room, Utility Room, Efficiency (Additional), Bathroom 2
Basement Daylight, Partial, Full, Garage Access, Heated, Improved, Interior Access, Outside Entrance, Shelving, Side Entrance, Walkout Level, Windows
Main Level Bedrooms 1
Interior
Interior Features Carpet, Ceiling Fan(s), Exposed Beams, Entry Level Bedroom, Family Room Off Kitchen, Floor Plan - Open, Kitchen - Gourmet, Kitchen - Island, Pantry, Recessed Lighting, Soaking Tub, Upgraded Countertops, Walk-in Closet(s), Window Treatments, Wood Floors, Bar, Dining Area
Hot Water Electric
Heating Heat Pump(s)
Cooling Ceiling Fan(s), Heat Pump(s)
Flooring Carpet, Hardwood, Partially Carpeted, Luxury Vinyl Plank
Fireplaces Number 1
Fireplaces Type Fireplace - Glass Doors, Gas/Propane, Mantel(s), Stone
Equipment Dishwasher, Dryer, Exhaust Fan, Refrigerator, Washer, Water Heater, Built-In Microwave, Cooktop, Microwave, Oven - Self Cleaning, Oven - Single, Oven - Wall
Furnishings No
Fireplace Y
Window Features Casement,Wood Frame
Appliance Dishwasher, Dryer, Exhaust Fan, Refrigerator, Washer, Water Heater, Built-In Microwave, Cooktop, Microwave, Oven - Self Cleaning, Oven - Single, Oven - Wall
Heat Source Electric, Propane - Owned
Laundry Lower Floor
Exterior
Exterior Feature Deck(s), Patio(s)
Parking Features Basement Garage, Garage - Side Entry, Garage Door Opener, Inside Access
Garage Spaces 8.0
Utilities Available Above Ground, Propane, Electric Available, Water Available, Sewer Available, Cable TV Available
Water Access N
View Panoramic, Scenic Vista, Valley
Roof Type Architectural Shingle
Street Surface Gravel,Dirt
Accessibility None
Porch Deck(s), Patio(s)
Attached Garage 2
Total Parking Spaces 8
Garage Y
Building
Lot Description Backs to Trees, Front Yard, Landscaping, No Thru Street, Rear Yard, Road Frontage, SideYard(s), Trees/Wooded, Secluded
Story 3
Foundation Block
Sewer Septic = # of BR
Water Well
Architectural Style Log Home
Level or Stories 3
Additional Building Above Grade, Below Grade
Structure Type 2 Story Ceilings,Beamed Ceilings,Cathedral Ceilings,Dry Wall,Log Walls,Vaulted Ceilings
New Construction N
Schools
School District Jefferson County Schools
Others
Pets Allowed Y
Senior Community No
Tax ID 02 20006100040000
Ownership Fee Simple
SqFt Source Assessor
Security Features Smoke Detector
Acceptable Financing Cash, Conventional
Horse Property N
Listing Terms Cash, Conventional
Financing Cash,Conventional
Special Listing Condition Standard
Pets Allowed No Pet Restrictions
Read Less
Want to know what your home might be worth? Contact us for a FREE valuation!

Our team is ready to help you sell your home for the highest possible price ASAP

Bought with Patrick S Schneble • RE/MAX 1st Realty





