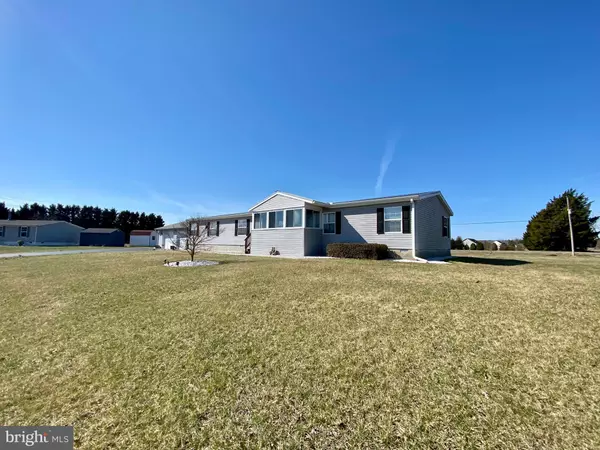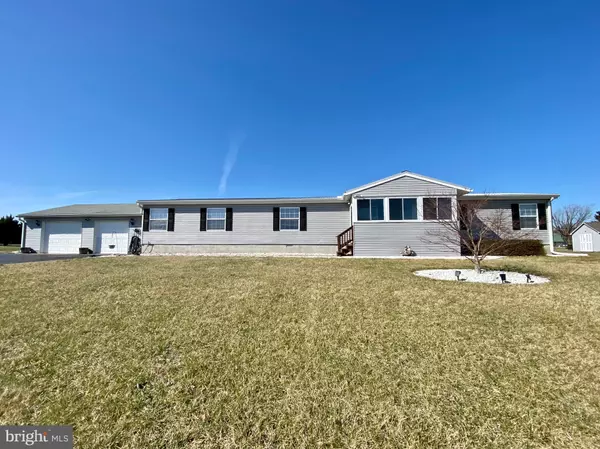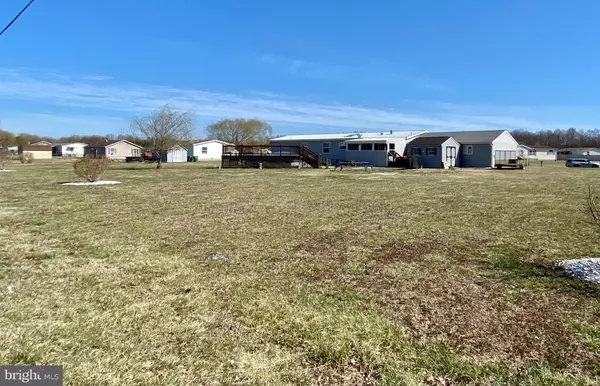$290,000
$295,000
1.7%For more information regarding the value of a property, please contact us for a free consultation.
142 PLEASANT PINE CIR Harrington, DE 19952
3 Beds
2 Baths
2,037 SqFt
Key Details
Sold Price $290,000
Property Type Manufactured Home
Sub Type Manufactured
Listing Status Sold
Purchase Type For Sale
Square Footage 2,037 sqft
Price per Sqft $142
Subdivision Pine Ridge
MLS Listing ID DEKT2008802
Sold Date 05/04/22
Style Ranch/Rambler,Class C
Bedrooms 3
Full Baths 2
HOA Fees $2/ann
HOA Y/N Y
Abv Grd Liv Area 2,037
Originating Board BRIGHT
Year Built 2004
Annual Tax Amount $1,108
Tax Year 2021
Lot Size 0.730 Acres
Acres 0.73
Lot Dimensions 126.21 x 216.18
Property Description
This 3 bed, 2 bath home sits on a .73 acre lot with a spacious front and backyard. There is so many upgrades and features such as kitchen island, granite tops, primary bedroom w/ bath (walk-in shower), all 3 bedrooms are very roomy, laminate flooring, large laundry room, sky lights, metal roof, new siding in 2019, 2 car garage, shed, front porch, back patio and best of all a pool! Class H septic inspection has been completed and passed.
Located close to Rt. 14 w/ easy access to Milford, Harrington and DAFB.
Location
State DE
County Kent
Area Lake Forest (30804)
Zoning AR
Rooms
Main Level Bedrooms 3
Interior
Interior Features Ceiling Fan(s), Combination Kitchen/Living, Dining Area, Floor Plan - Open, Kitchen - Island, Primary Bath(s), Skylight(s), Stall Shower, Tub Shower, Upgraded Countertops, Walk-in Closet(s)
Hot Water Electric
Heating Forced Air
Cooling Central A/C
Equipment Built-In Microwave, Oven/Range - Electric, Refrigerator
Appliance Built-In Microwave, Oven/Range - Electric, Refrigerator
Heat Source Propane - Metered
Exterior
Parking Features Garage - Front Entry
Garage Spaces 2.0
Water Access N
Accessibility None
Attached Garage 2
Total Parking Spaces 2
Garage Y
Building
Story 1
Sewer On Site Septic
Water Well
Architectural Style Ranch/Rambler, Class C
Level or Stories 1
Additional Building Above Grade, Below Grade
New Construction N
Schools
School District Lake Forest
Others
Senior Community No
Tax ID MN-00-17102-03-4400-000
Ownership Fee Simple
SqFt Source Assessor
Acceptable Financing Cash, Conventional, FHA
Listing Terms Cash, Conventional, FHA
Financing Cash,Conventional,FHA
Special Listing Condition Standard
Read Less
Want to know what your home might be worth? Contact us for a FREE valuation!

Our team is ready to help you sell your home for the highest possible price ASAP

Bought with Allan Austin Gardner-Bowler • Loft Realty





