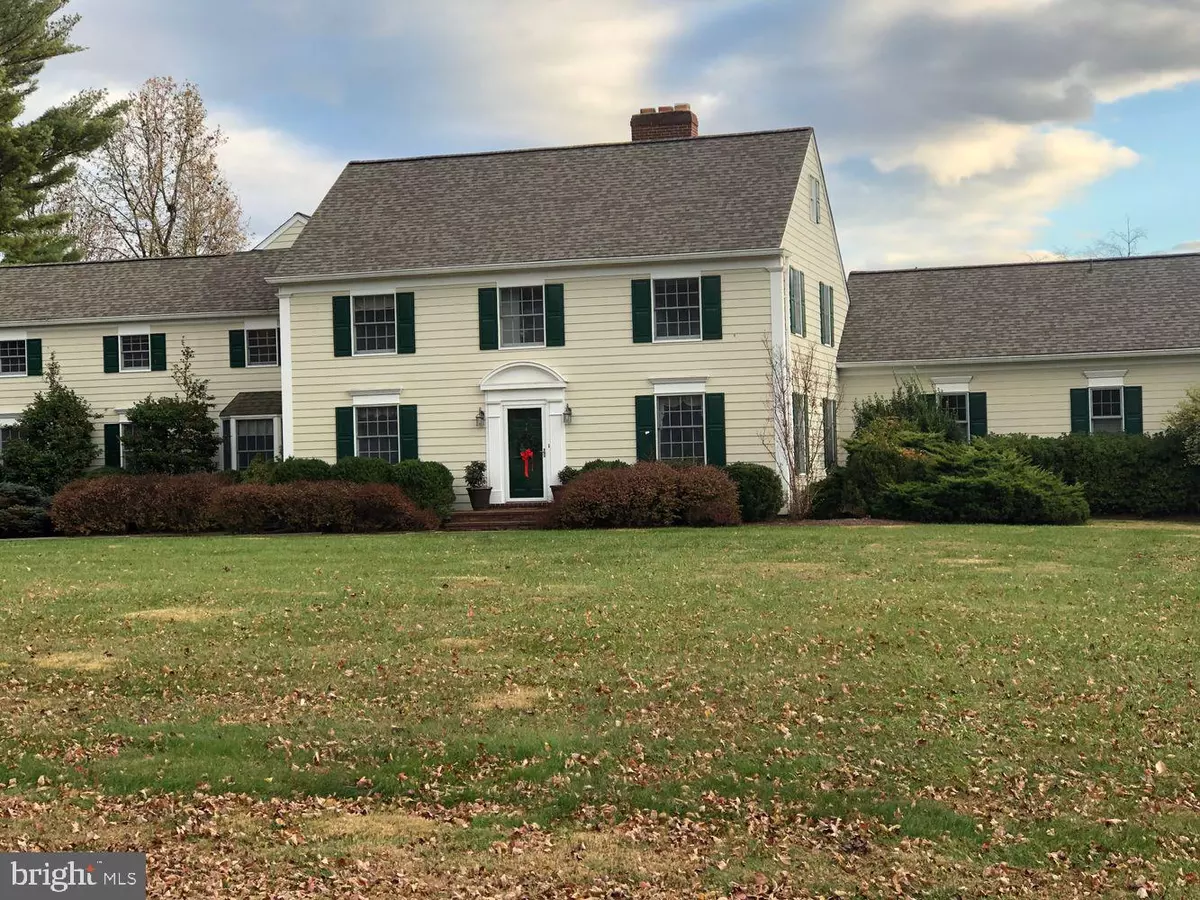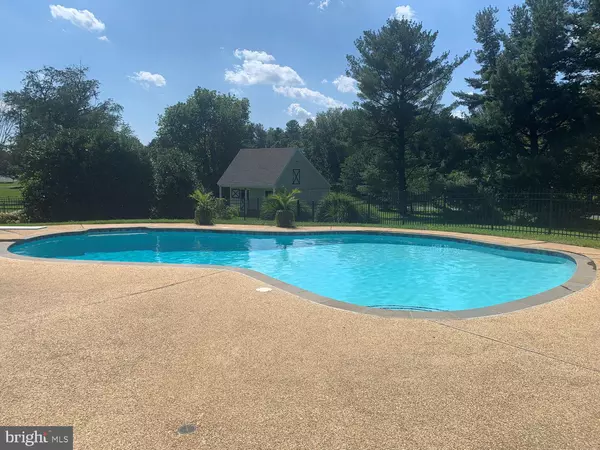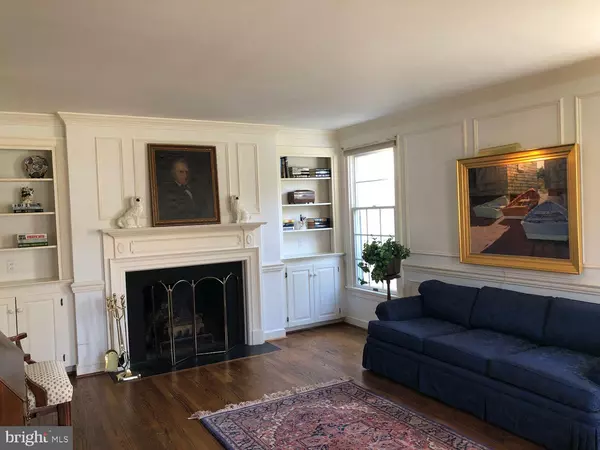$1,645,000
$1,450,000
13.4%For more information regarding the value of a property, please contact us for a free consultation.
12401 BEALL SPRING RD Potomac, MD 20854
5 Beds
6 Baths
5,929 SqFt
Key Details
Sold Price $1,645,000
Property Type Single Family Home
Sub Type Detached
Listing Status Sold
Purchase Type For Sale
Square Footage 5,929 sqft
Price per Sqft $277
Subdivision Beallmount
MLS Listing ID MDMC2037828
Sold Date 05/06/22
Style Colonial
Bedrooms 5
Full Baths 5
Half Baths 1
HOA Y/N N
Abv Grd Liv Area 5,929
Originating Board BRIGHT
Year Built 1978
Annual Tax Amount $14,169
Tax Year 2021
Lot Size 3.010 Acres
Acres 3.01
Property Description
Welcome to this bespoke center hall New England Colonial, prominently located on three lush acres with breathtaking curb appeal. This Potomac property offers professional landscaping with mature foliage and gardens, undulated hardscape, heated inground pool with a separate spa, and quaint two-stall barn with split wood railing. This well-built Gosnell home with Jendell renovations offers warmth and masterful craftsmanship on three levels with a main level cathedral ceiling owners suite and four additional large bedrooms with three full bathrooms on the upper level and an additional full and half bathroom on the main level. The main level is enhanced by large windows, gleaming hardwoods, beautiful crown molding and wainscoting, custom built-ins and mantled wood-burning fireplaces, and a breathtaking two-story stone gas fireplace centered prominently in the rustic Yellowstone great room which opens to a table spaced chefs kitchen. The foyer opens to the formal living quarters with a wood-burning fireplace and an enlarged dining room and front staircase. The custom renovated kitchen with built-in office space, and bay windows for bright family dining, expands into the most magnificent family and game room equipped with pool table and lighting, cathedral ceilings and expansive glass windows and doors, illuminating natural light, with access to and views of the custom pool and lush gardens. From the formal foyer, one enters the original slate floored family room with beautifully paneled wood, ceiling beams, custom bar, and the second extraordinary wood-burning fireplace with perched hearth. One steps up to the cozy and private home office with custom cabinetry, wet bars, and views of the pool and verdant grounds. From the kitchen, one can ascend to the upper level via the rear staircase which provides an incredible entrance to a custom loft that houses the homes second office, and full-length recreation area for movie nights and/or Peloton biking. The four additional bedrooms and three full baths are perfect for family and/or guest quarters and overnighting. The unfinished lower level is perfect for holiday and accessory/furniture storage and can easily be drywalled for additional room(s). The current owners with children did not see the need because of the vast amount of living and entertaining rooms on two levels. The attached two-car garage is accessed through the main level mudroom and laundry. Impeccable and lovingly cared for by the owners with over $360K in improvements, 12401 Beall Spring Road, is ideally located in the coveted Beallmount neighborhood. Join in with the Potomac community celebrating family holidays, block parties, and special events in the Churchill School Cluster. Dont hesitate as these lovely estates are not on the market long!
Location
State MD
County Montgomery
Zoning RE2
Rooms
Other Rooms Living Room, Dining Room, Primary Bedroom, Bedroom 2, Bedroom 3, Bedroom 4, Bedroom 5, Kitchen, Foyer, Breakfast Room, Great Room, Laundry, Mud Room, Office, Bathroom 2, Bathroom 3, Primary Bathroom, Full Bath, Half Bath
Basement Other
Main Level Bedrooms 1
Interior
Interior Features Breakfast Area, Family Room Off Kitchen, Kitchen - Island, Kitchen - Table Space, Dining Area, Built-Ins, Window Treatments, Primary Bath(s), Wet/Dry Bar, Wood Floors, WhirlPool/HotTub, Floor Plan - Open, Floor Plan - Traditional, Entry Level Bedroom, Formal/Separate Dining Room, Bar, Combination Kitchen/Dining, Kitchen - Eat-In, Chair Railings, Crown Moldings, Exposed Beams, Wine Storage
Hot Water Electric, Propane
Heating Forced Air, Zoned
Cooling Ceiling Fan(s), Central A/C
Flooring Hardwood
Fireplaces Number 3
Fireplaces Type Mantel(s)
Equipment Dishwasher, Disposal, Range Hood, Refrigerator, Oven/Range - Gas, Stainless Steel Appliances, Washer, Dryer
Fireplace Y
Window Features Double Pane,Screens,Skylights
Appliance Dishwasher, Disposal, Range Hood, Refrigerator, Oven/Range - Gas, Stainless Steel Appliances, Washer, Dryer
Heat Source Propane - Owned
Laundry Main Floor
Exterior
Exterior Feature Deck(s), Patio(s)
Parking Features Garage Door Opener
Garage Spaces 2.0
Pool In Ground
Water Access N
Roof Type Shake,Wood
Accessibility None
Porch Deck(s), Patio(s)
Road Frontage City/County
Attached Garage 2
Total Parking Spaces 2
Garage Y
Building
Story 3
Foundation Permanent
Sewer On Site Septic
Water Conditioner, Well
Architectural Style Colonial
Level or Stories 3
Additional Building Above Grade, Below Grade
Structure Type Beamed Ceilings,Cathedral Ceilings,9'+ Ceilings,2 Story Ceilings,Vaulted Ceilings
New Construction N
Schools
Elementary Schools Potomac
Middle Schools Herbert Hoover
High Schools Winston Churchill
School District Montgomery County Public Schools
Others
Senior Community No
Tax ID 160601776500
Ownership Fee Simple
SqFt Source Assessor
Special Listing Condition Standard
Read Less
Want to know what your home might be worth? Contact us for a FREE valuation!

Our team is ready to help you sell your home for the highest possible price ASAP

Bought with Jonica Vidrine Gibson • Compass





