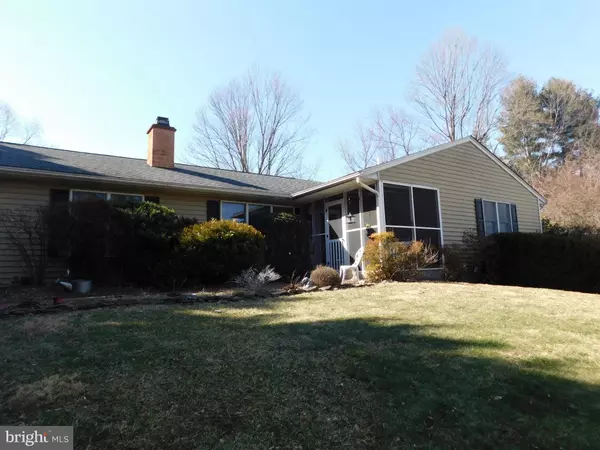$501,000
$499,900
0.2%For more information regarding the value of a property, please contact us for a free consultation.
3994 DAISY CT Monrovia, MD 21770
5 Beds
3 Baths
2,780 SqFt
Key Details
Sold Price $501,000
Property Type Single Family Home
Sub Type Detached
Listing Status Sold
Purchase Type For Sale
Square Footage 2,780 sqft
Price per Sqft $180
Subdivision Green Valley
MLS Listing ID MDFR2015446
Sold Date 05/06/22
Style Ranch/Rambler
Bedrooms 5
Full Baths 3
HOA Y/N N
Abv Grd Liv Area 1,680
Originating Board BRIGHT
Year Built 1988
Annual Tax Amount $4,509
Tax Year 2022
Lot Size 0.970 Acres
Acres 0.97
Property Description
Looking for an updated rancher on a cul-de-sac with mature landscaping and NO HOA fees? If so, look no further, semi-privacy awaits you on this updated home in a quiet neighborhood with a quaint screened in front porch. OVERSIZED one car garage with room for a workshop. Every space inside and out of this home has been well utilized. Relax by the fire in the formal living with the wood burning fireplace, if cooking and entertaining is your thing then you'll love the spacious kitchen and dining area that's open to the family room addition leading to deck/patio and rear yard. Take in the big game with your buddies in the main level den right beside the kitchen with custom built repurposed wooden bar. The owners bedroom has a full bath with a beautiful custom tile walk in shower. New carpet/vinyl plank flooring and mostly neutral wall paint colors throughout. Basement is mostly finished with recreation room, 5th bedroom, full bath, laundry area, hobby rooms and there's still room for a nicely organized storage area. Park like rear yard with a koi pond and swing set.
Location
State MD
County Frederick
Zoning R1
Rooms
Other Rooms Living Room, Kitchen, Family Room, Den, Recreation Room, Storage Room
Basement Full, Heated, Partially Finished, Workshop
Main Level Bedrooms 4
Interior
Interior Features Family Room Off Kitchen, Kitchen - Table Space, Dining Area, Primary Bath(s), Entry Level Bedroom, Upgraded Countertops
Hot Water Electric
Heating Heat Pump(s)
Cooling Central A/C, Heat Pump(s)
Fireplaces Number 1
Equipment Dishwasher, Icemaker, Oven/Range - Electric, Refrigerator
Fireplace Y
Appliance Dishwasher, Icemaker, Oven/Range - Electric, Refrigerator
Heat Source Electric
Laundry Basement
Exterior
Exterior Feature Deck(s), Patio(s), Enclosed, Porch(es)
Parking Features Garage - Front Entry, Oversized
Garage Spaces 11.0
Utilities Available Cable TV Available
Water Access N
Roof Type Shingle
Accessibility None
Porch Deck(s), Patio(s), Enclosed, Porch(es)
Attached Garage 1
Total Parking Spaces 11
Garage Y
Building
Lot Description Cul-de-sac
Story 2
Foundation Concrete Perimeter
Sewer Private Septic Tank
Water Well
Architectural Style Ranch/Rambler
Level or Stories 2
Additional Building Above Grade, Below Grade
New Construction N
Schools
School District Frederick County Public Schools
Others
Senior Community No
Tax ID 1109263357
Ownership Fee Simple
SqFt Source Assessor
Special Listing Condition Standard
Read Less
Want to know what your home might be worth? Contact us for a FREE valuation!

Our team is ready to help you sell your home for the highest possible price ASAP

Bought with Joseph P Anselmo • CapStar Properties





