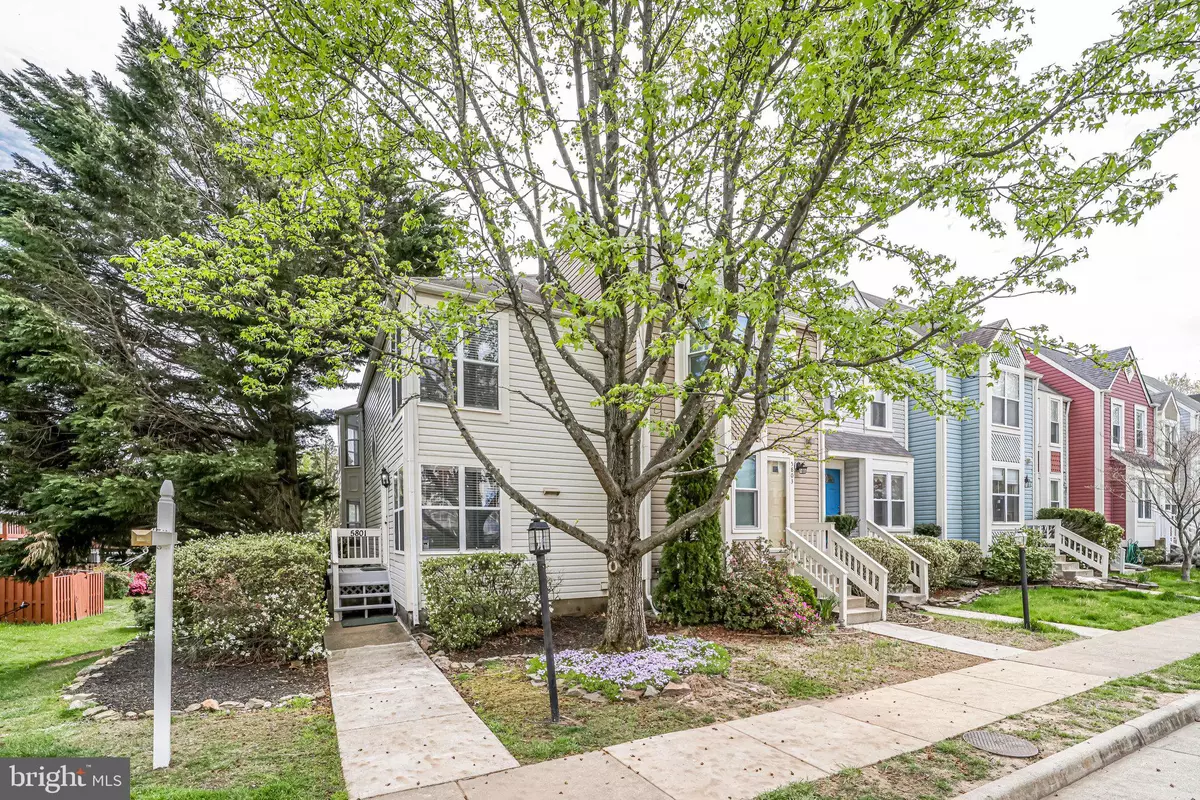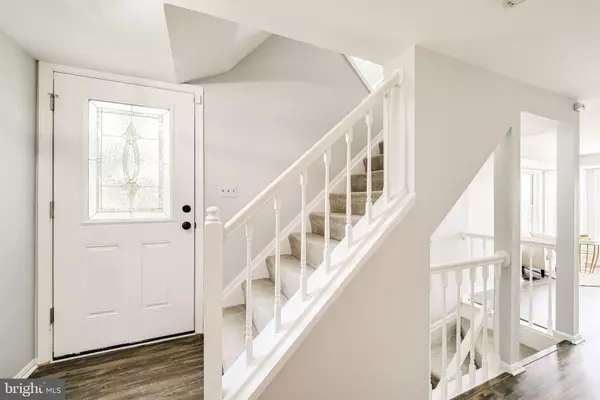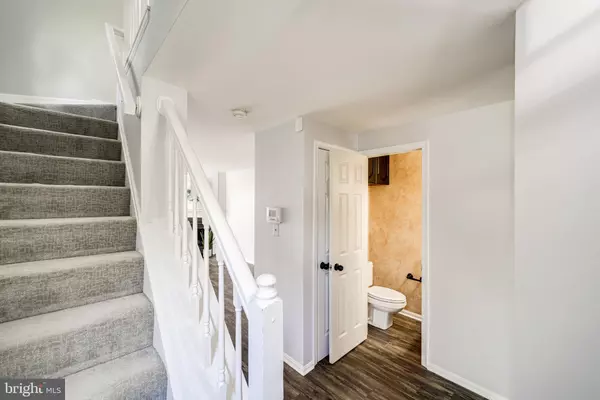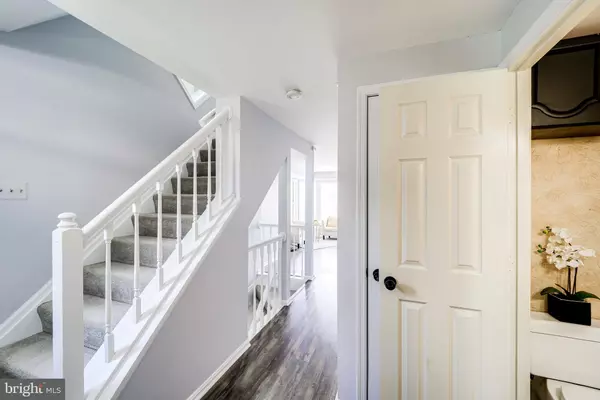$512,000
$485,000
5.6%For more information regarding the value of a property, please contact us for a free consultation.
5801 NORHAM DR Alexandria, VA 22315
3 Beds
3 Baths
1,250 SqFt
Key Details
Sold Price $512,000
Property Type Townhouse
Sub Type End of Row/Townhouse
Listing Status Sold
Purchase Type For Sale
Square Footage 1,250 sqft
Price per Sqft $409
Subdivision Kingstowne
MLS Listing ID VAFX2063816
Sold Date 05/09/22
Style Victorian
Bedrooms 3
Full Baths 2
Half Baths 1
HOA Fees $108/mo
HOA Y/N Y
Abv Grd Liv Area 992
Originating Board BRIGHT
Year Built 1990
Annual Tax Amount $4,842
Tax Year 2021
Lot Size 1,750 Sqft
Acres 0.04
Property Description
Beautiful 3 bedroom, 2.5 bath ,Bright and Sunny End Unit Townhome in highly sought after Kingstowne! Features included on the main level are a powder room, kitchen with Upgraded Granite Countertops, Stainless-Steel appliances, Pantry and Breakfast nook, a flow-through living/dining area, Wood-burning fireplace, and Deck off of living area backs to the Banks Family Parkland. Great for Entertaining!
Upper-level features 2 bedrooms and a beautifully remodeled bathroom which has a large standing shower with glass enclosure and double vanity. Nicely sized primary bedroom has a walk-in closet and updated ceiling fan. Lower level offers a 3rd bedroom or flex space, full bath with tub, laundry and storage. Step outside to your fenced yard and patio to enjoy the outdoors, just steps to the walking path through the park. Fantastic LVP flooring throughout all three levels! Kingstowne' s many amenities are nearby within Walking Distance such as the Gym and Pool, and several walk/jog and bike trails, parks and playgrounds. Conveniently located in Fairfax County with plenty of restaurants, grocery stores such as Wegman's, Amazon Fresh, and theaters, Many within 1 mile. Easy Access to freeways, Springfield Metro station, and bus routes. This one will go quickly! Open 2:00 - 4:00 Saturday and Sunday
Location
State VA
County Fairfax
Zoning 304
Rooms
Other Rooms Living Room, Dining Room, Primary Bedroom, Bedroom 2, Bedroom 3, Kitchen, Laundry, Storage Room, Full Bath, Half Bath
Basement Connecting Stairway, Rear Entrance, Fully Finished, Walkout Level
Interior
Interior Features Kitchen - Table Space, Upgraded Countertops, Floor Plan - Open
Hot Water Electric
Heating Heat Pump(s)
Cooling Ceiling Fan(s), Central A/C
Flooring Luxury Vinyl Plank, Carpet
Fireplaces Number 1
Fireplaces Type Mantel(s)
Equipment Dishwasher, Disposal, Dryer, Refrigerator, Stove, Microwave, Water Heater
Fireplace Y
Appliance Dishwasher, Disposal, Dryer, Refrigerator, Stove, Microwave, Water Heater
Heat Source Electric
Exterior
Exterior Feature Deck(s), Patio(s)
Fence Rear
Amenities Available Common Grounds, Community Center, Lake, Fitness Center, Bike Trail, Jog/Walk Path, Pool - Outdoor, Tennis Courts
Water Access N
View Park/Greenbelt
Accessibility None
Porch Deck(s), Patio(s)
Garage N
Building
Lot Description Backs - Parkland, Backs to Trees, Rear Yard, Corner, Front Yard
Story 3
Foundation Concrete Perimeter
Sewer Public Sewer
Water Public
Architectural Style Victorian
Level or Stories 3
Additional Building Above Grade, Below Grade
New Construction N
Schools
School District Fairfax County Public Schools
Others
HOA Fee Include Common Area Maintenance,Management,Pool(s),Reserve Funds,Snow Removal,Trash,Recreation Facility,Road Maintenance
Senior Community No
Tax ID 0914 09260020
Ownership Fee Simple
SqFt Source Assessor
Special Listing Condition Standard
Read Less
Want to know what your home might be worth? Contact us for a FREE valuation!

Our team is ready to help you sell your home for the highest possible price ASAP

Bought with Elizabeth L Kovalak • Keller Williams Realty





