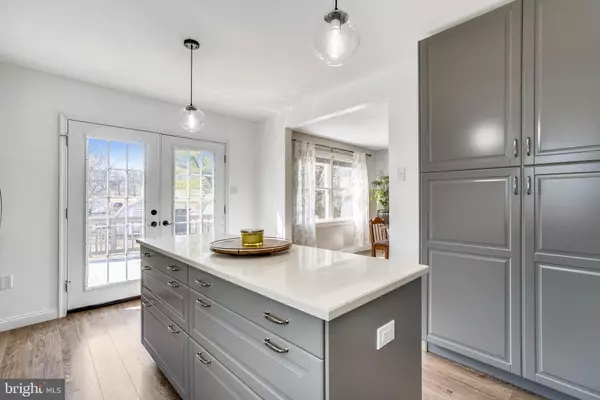$485,000
$485,000
For more information regarding the value of a property, please contact us for a free consultation.
7354 WYE AVE Jessup, MD 20794
4 Beds
3 Baths
2,136 SqFt
Key Details
Sold Price $485,000
Property Type Single Family Home
Sub Type Detached
Listing Status Sold
Purchase Type For Sale
Square Footage 2,136 sqft
Price per Sqft $227
Subdivision The Cedars
MLS Listing ID MDHW2011492
Sold Date 05/12/22
Style Colonial
Bedrooms 4
Full Baths 2
Half Baths 1
HOA Y/N N
Abv Grd Liv Area 1,536
Originating Board BRIGHT
Year Built 1990
Annual Tax Amount $4,552
Tax Year 2020
Lot Size 6,098 Sqft
Acres 0.14
Property Description
WHOA! What beautiful property!! The huge front covered porch greets you as you enter this gorgeous home sited in a wonderful community only a few minutes from major shopping centers and commuter routes. Howard County schools of course. This like new model type home has great details and upgrades like high-end luxury flooring, extra trim and moldings, designer lighting and a gourmet kitchen that you just have to see. The gourmet kitchen boasts handsome cabinets with silver finish pulls, 5 burner gas stove, sparkling quartz countertops, wraparound tile backsplash, and a huge granite covered island. There is a deep ceramic farm sink as well as high-end stainless steel appliances, and fashionable pendant lighting. This magnificent kitchen has french doors leading you out to a spacious deck overlooking the sun filled fenced level rear yard with flowering fruit trees and perfect for a barbecue.. The handsome dining room features more designer lighting, crown molding and a great view of the yard. The perfect place for a gourmet dinner for friends and company. You can also entertain in the elegant living room with the like new flooring as well. As you proceed to the upper-level you'll notice the lovely fresh paint throughout. The primary bedroom has its own full bathroom with tile surround and plenty of closet space. All flooring has been upgraded and shines like new The secondary bathroom has sparkling high end flooring, a modernistic vanity, upgraded lighting and countertop. The additional bedrooms are quite large as well and have plenty of natural light with the large window and upgraded flooring (no carpet) As you proceed to the lower level you notice more new paint throughout. Featuring a full basement that can be used as a recreation room or additional bedroom with its own walk-in closet, ceiling fan and outside entrance. The utility room includes plenty of storage space, shelving, full sized front load washer and dryer and convenient utility sink. This gorgeous home has that WOW factor and you will fall in love with it!
Location
State MD
County Howard
Zoning RSC
Rooms
Other Rooms Living Room, Dining Room, Primary Bedroom, Bedroom 2, Bedroom 3, Bedroom 4, Kitchen, Foyer, Recreation Room, Storage Room, Utility Room, Bathroom 2, Bathroom 3, Primary Bathroom
Basement Daylight, Full, Full, Heated, Improved, Interior Access, Outside Entrance, Partially Finished, Rear Entrance, Shelving, Space For Rooms, Walkout Stairs, Windows, Workshop, Other
Interior
Interior Features Attic, Breakfast Area, Built-Ins, Ceiling Fan(s), Dining Area, Floor Plan - Open, Kitchen - Eat-In, Kitchen - Gourmet, Kitchen - Island, Kitchen - Table Space, Pantry, Primary Bath(s), Recessed Lighting, Soaking Tub, Upgraded Countertops, Window Treatments, Other, Laundry Chute, Walk-in Closet(s), Chair Railings
Hot Water Electric
Heating Heat Pump(s)
Cooling Ceiling Fan(s), Central A/C, Programmable Thermostat
Flooring Wood, Luxury Vinyl Plank, Laminate Plank, Ceramic Tile
Equipment Built-In Microwave, Dishwasher, Disposal, Dryer - Front Loading, Exhaust Fan, Freezer, Oven/Range - Gas, Refrigerator, Stainless Steel Appliances, Washer - Front Loading, Water Heater
Window Features Insulated,Screens
Appliance Built-In Microwave, Dishwasher, Disposal, Dryer - Front Loading, Exhaust Fan, Freezer, Oven/Range - Gas, Refrigerator, Stainless Steel Appliances, Washer - Front Loading, Water Heater
Heat Source Electric
Laundry Dryer In Unit, Has Laundry, Hookup, Washer In Unit
Exterior
Exterior Feature Deck(s), Patio(s), Porch(es)
Garage Spaces 4.0
Fence Board, Partially, Rear, Wood
Utilities Available Natural Gas Available, Phone Available, Under Ground, Cable TV Available
Water Access N
View Scenic Vista
Roof Type Shingle
Street Surface Black Top
Accessibility None
Porch Deck(s), Patio(s), Porch(es)
Road Frontage City/County
Total Parking Spaces 4
Garage N
Building
Lot Description Cleared, Front Yard, Level, No Thru Street, Rear Yard, SideYard(s)
Story 3.5
Foundation Block
Sewer Public Sewer
Water Public
Architectural Style Colonial
Level or Stories 3.5
Additional Building Above Grade, Below Grade
Structure Type Dry Wall
New Construction N
Schools
School District Howard County Public School System
Others
Pets Allowed Y
Senior Community No
Tax ID 1406529267
Ownership Fee Simple
SqFt Source Assessor
Security Features Monitored,Smoke Detector,Carbon Monoxide Detector(s)
Acceptable Financing Cash, Conventional, FHA, Negotiable, VA, Other
Listing Terms Cash, Conventional, FHA, Negotiable, VA, Other
Financing Cash,Conventional,FHA,Negotiable,VA,Other
Special Listing Condition Standard
Pets Allowed No Pet Restrictions
Read Less
Want to know what your home might be worth? Contact us for a FREE valuation!

Our team is ready to help you sell your home for the highest possible price ASAP

Bought with Roddy V Jean • Coldwell Banker Realty





