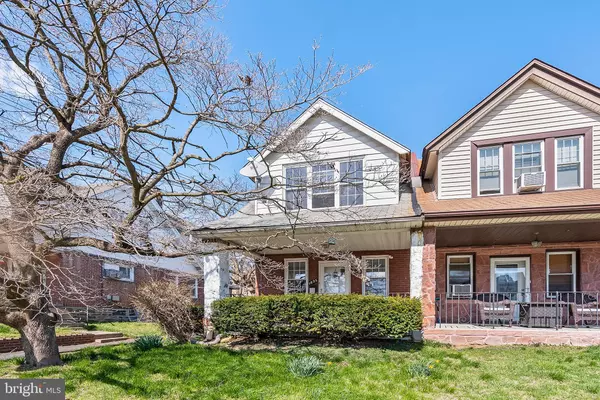$260,000
$229,900
13.1%For more information regarding the value of a property, please contact us for a free consultation.
1825 MURRAY ST Philadelphia, PA 19115
3 Beds
1 Bath
2,160 SqFt
Key Details
Sold Price $260,000
Property Type Single Family Home
Sub Type Twin/Semi-Detached
Listing Status Sold
Purchase Type For Sale
Square Footage 2,160 sqft
Price per Sqft $120
Subdivision Bustleton
MLS Listing ID PAPH2096220
Sold Date 05/11/22
Style A-Frame
Bedrooms 3
Full Baths 1
HOA Y/N N
Abv Grd Liv Area 1,440
Originating Board BRIGHT
Year Built 1964
Annual Tax Amount $2,973
Tax Year 2022
Lot Size 3,630 Sqft
Acres 0.08
Lot Dimensions 30.00 x 121.00
Property Description
*Offers due Monday 3/28 by 8p* If you have been waiting for the perfect opportunity to add another property to your portfolio or personalize a unique twin in Bustleton, look no further... Say hello to 1825 Murray. As soon as you arrive you will notice the green front lawn and unique faade with front porch - a limited feature for this neighborhood that isn't offered on the market often. Down the long driveway with plenty of parking space leads you to the detached brick garage to keep your car out of the snow in the winter and the BBQ grill and gardening tools in the summer when you are enjoying the spacious back yard. As you enter onto the original hardwood flooring that runs straight through the dining room, you'll feel the coziness of the brick fireplace and banister along the wood staircase. Single line kitchen in the rear with wood cabinets and stainless steel appliances. Upstairs are three sundrenched bedrooms with ample closet space and full center hall 3 piece bathroom. Basement has ample storage space and great potential for creating a bonus area for hobbies or exercise equipment. The home does need some work but is priced as such and as the best deal in the neighborhood it won't be around long. Schedule your tour today.
Location
State PA
County Philadelphia
Area 19115 (19115)
Zoning RSA2
Rooms
Basement Partial, Unfinished
Interior
Interior Features Dining Area, Floor Plan - Traditional
Hot Water Natural Gas
Heating Radiator
Cooling Window Unit(s)
Flooring Hardwood
Fireplaces Number 1
Fireplace Y
Heat Source Natural Gas
Laundry Basement
Exterior
Parking Features Additional Storage Area, Garage - Front Entry
Garage Spaces 1.0
Water Access N
Roof Type Shingle
Accessibility Level Entry - Main
Total Parking Spaces 1
Garage Y
Building
Story 2
Foundation Stone
Sewer Public Sewer
Water Public
Architectural Style A-Frame
Level or Stories 2
Additional Building Above Grade, Below Grade
New Construction N
Schools
School District The School District Of Philadelphia
Others
Senior Community No
Tax ID 581030900
Ownership Fee Simple
SqFt Source Assessor
Special Listing Condition Standard
Read Less
Want to know what your home might be worth? Contact us for a FREE valuation!

Our team is ready to help you sell your home for the highest possible price ASAP

Bought with Hongxue Lin • Home Vista Realty





