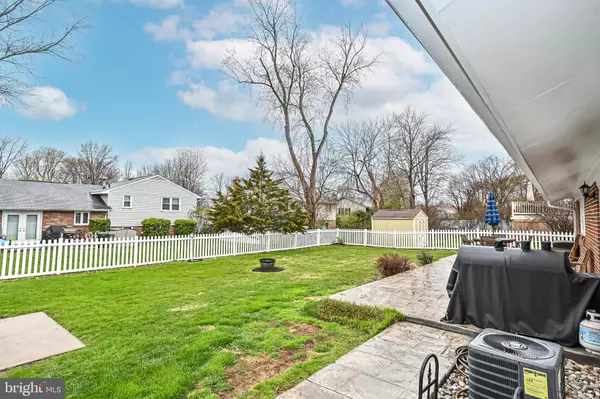$482,000
$474,900
1.5%For more information regarding the value of a property, please contact us for a free consultation.
14609 BAUGHER DR Centreville, VA 20120
3 Beds
2 Baths
1,092 SqFt
Key Details
Sold Price $482,000
Property Type Single Family Home
Sub Type Detached
Listing Status Sold
Purchase Type For Sale
Square Footage 1,092 sqft
Price per Sqft $441
Subdivision Country Club Manor
MLS Listing ID VAFX2060260
Sold Date 05/12/22
Style Ranch/Rambler
Bedrooms 3
Full Baths 1
Half Baths 1
HOA Y/N N
Abv Grd Liv Area 1,092
Originating Board BRIGHT
Year Built 1970
Annual Tax Amount $5,151
Tax Year 2021
Lot Size 8,970 Sqft
Acres 0.21
Property Description
Welcome to one-level living!! Well maintained home in sought after Centreville community with one car garage, 3 bedrooms and fully fenced rear yard. Hardwoods throughout, updated windows and natural light make this the perfect place to call home!! Open floorplan with brick fireplace, awesome hardwood floors and light filled rooms. The garage can easily be finished to be a family room, extra bedroom, etc. The backyard is perfect for entertaining, or just enjoying your morning coffee. HUGE stamped concrete patio is large enough to accommodate all of your friends and family for that weekend BBQ. The spacious fenced in yard offers a great recreation area and includes a large shed for storage. You will absolutely love this well cared for home and property, so DO NOT WAIT...this will go FAST!!
Location
State VA
County Fairfax
Zoning 131
Rooms
Main Level Bedrooms 3
Interior
Interior Features Ceiling Fan(s), Combination Kitchen/Dining, Family Room Off Kitchen, Floor Plan - Open, Kitchen - Table Space, Window Treatments, Wood Floors
Hot Water Natural Gas
Heating Forced Air
Cooling Ceiling Fan(s), Central A/C
Fireplaces Number 1
Equipment Dishwasher, Disposal, Dryer, Exhaust Fan, Microwave, Oven/Range - Gas, Range Hood, Refrigerator, Washer
Appliance Dishwasher, Disposal, Dryer, Exhaust Fan, Microwave, Oven/Range - Gas, Range Hood, Refrigerator, Washer
Heat Source Natural Gas
Exterior
Exterior Feature Patio(s)
Parking Features Garage - Front Entry, Garage Door Opener, Inside Access
Garage Spaces 1.0
Fence Rear, Vinyl
Water Access N
Accessibility None
Porch Patio(s)
Attached Garage 1
Total Parking Spaces 1
Garage Y
Building
Lot Description Landscaping, Level
Story 1
Foundation Slab
Sewer Public Sewer
Water Public
Architectural Style Ranch/Rambler
Level or Stories 1
Additional Building Above Grade, Below Grade
New Construction N
Schools
School District Fairfax County Public Schools
Others
Senior Community No
Tax ID 0443 02290019
Ownership Fee Simple
SqFt Source Estimated
Special Listing Condition Standard
Read Less
Want to know what your home might be worth? Contact us for a FREE valuation!

Our team is ready to help you sell your home for the highest possible price ASAP

Bought with KimCuc T Tran • Kylin Realty Inc.





