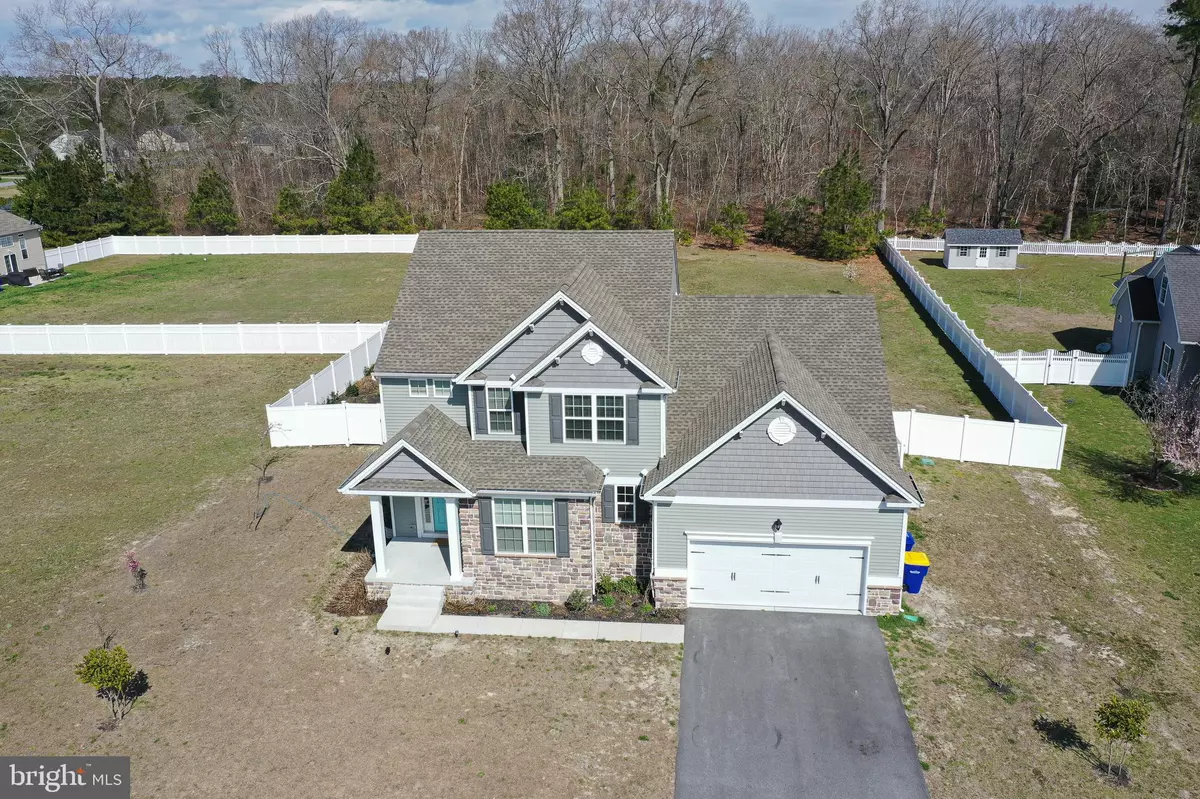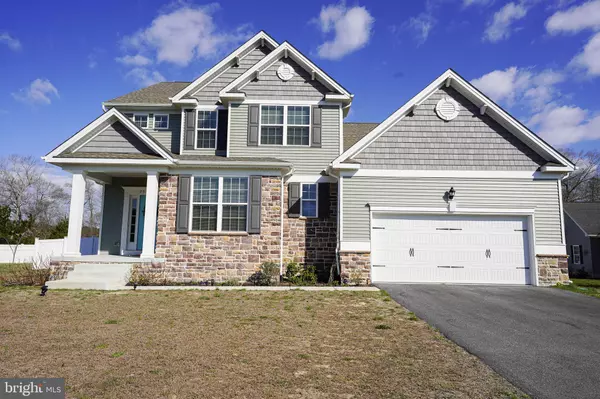$600,000
$600,000
For more information regarding the value of a property, please contact us for a free consultation.
25515 HUNTLEY GLEN CT Millsboro, DE 19966
4 Beds
3 Baths
3,078 SqFt
Key Details
Sold Price $600,000
Property Type Single Family Home
Sub Type Detached
Listing Status Sold
Purchase Type For Sale
Square Footage 3,078 sqft
Price per Sqft $194
Subdivision Country Meadows
MLS Listing ID DESU2019676
Sold Date 05/16/22
Style Traditional
Bedrooms 4
Full Baths 2
Half Baths 1
HOA Fees $20/ann
HOA Y/N Y
Abv Grd Liv Area 3,078
Originating Board BRIGHT
Year Built 2019
Annual Tax Amount $1,220
Tax Year 2021
Lot Size 0.780 Acres
Acres 0.78
Lot Dimensions 105.00 x 329.00
Property Description
Welcome Home!
With plenty of square footage, acreage, and close proximity to Delaware Beaches this home will suit the needs of anyone. With it only being built in 2019, this house boasts some of the best features; quarts countertops, subway tiling, stainless steel appliances, LVT flooring in common areas and carpet in the bedrooms. Along with all of the updated features, you will find it a major plus that the primary suite is located conveniently on the first floor. It is accompanied by two large walk-in closets and bathroom with a dual vanity and walk- in shower. The first floor has a large open concept making the space great for entertaining and if you need to take a break to get some work done, the office area is conveniently located right off of the large foyer. As you head up the stairs, you will find a large entertainment area for the kids or other guests. The second floor is also home to three bedrooms with more than enough space and one full bath. If you need extra storage or more peace and quiet when doing your work at home, this place offers a full basement with finished office space. Schedule your tour today! This one won't last long!
Location
State DE
County Sussex
Area Indian River Hundred (31008)
Zoning AR-1
Rooms
Basement Partially Finished
Main Level Bedrooms 4
Interior
Hot Water 60+ Gallon Tank
Cooling Central A/C
Heat Source Propane - Leased
Exterior
Parking Features Inside Access, Garage Door Opener
Garage Spaces 2.0
Water Access N
Accessibility 2+ Access Exits
Attached Garage 2
Total Parking Spaces 2
Garage Y
Building
Story 2
Foundation Concrete Perimeter
Sewer On Site Septic
Water Well
Architectural Style Traditional
Level or Stories 2
Additional Building Above Grade, Below Grade
New Construction N
Schools
School District Indian River
Others
Senior Community No
Tax ID 234-20.00-48.00
Ownership Fee Simple
SqFt Source Assessor
Acceptable Financing Cash, Conventional, VA
Listing Terms Cash, Conventional, VA
Financing Cash,Conventional,VA
Special Listing Condition Standard
Read Less
Want to know what your home might be worth? Contact us for a FREE valuation!

Our team is ready to help you sell your home for the highest possible price ASAP

Bought with Charlene L. Reaser • Long & Foster Real Estate, Inc.





