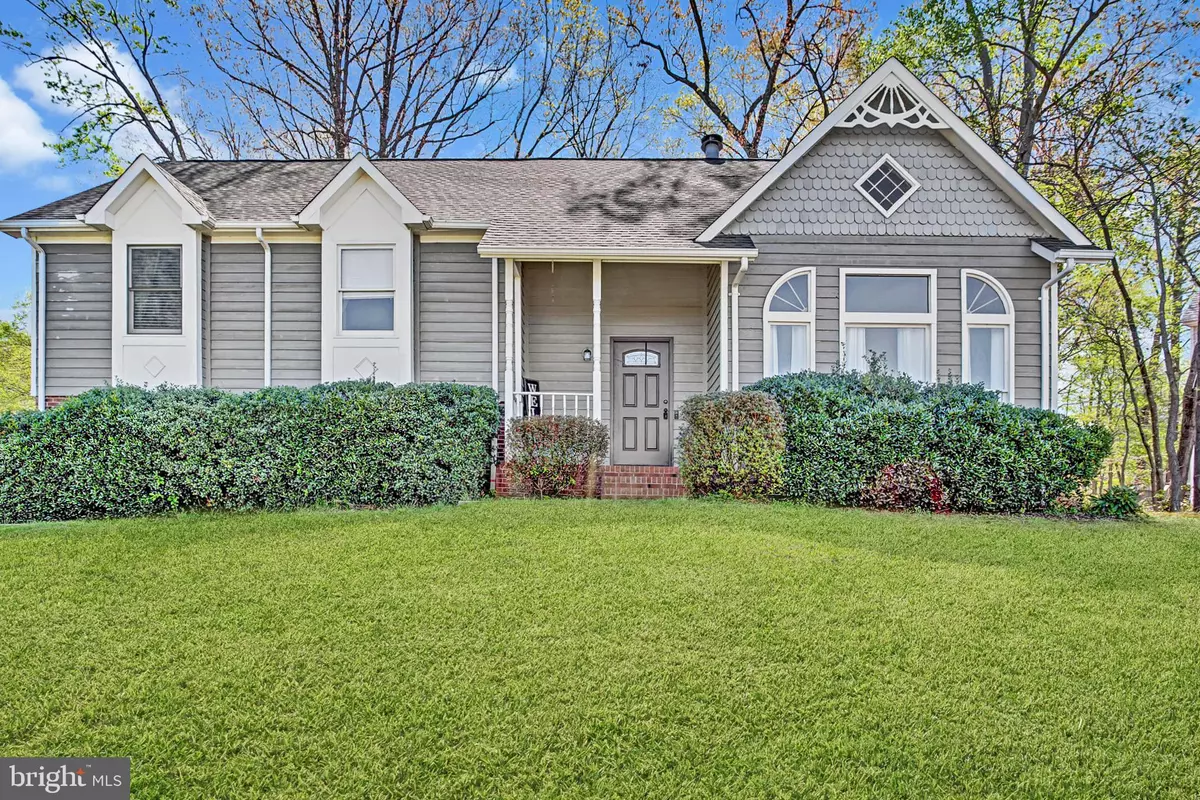$475,000
$445,000
6.7%For more information regarding the value of a property, please contact us for a free consultation.
8 RIDGE POINTE LN Fredericksburg, VA 22405
3 Beds
2 Baths
1,524 SqFt
Key Details
Sold Price $475,000
Property Type Single Family Home
Sub Type Detached
Listing Status Sold
Purchase Type For Sale
Square Footage 1,524 sqft
Price per Sqft $311
Subdivision Ridge Pointe
MLS Listing ID VAST2010308
Sold Date 05/19/22
Style Split Level
Bedrooms 3
Full Baths 2
HOA Fees $16/ann
HOA Y/N Y
Abv Grd Liv Area 1,524
Originating Board BRIGHT
Year Built 1991
Annual Tax Amount $2,542
Tax Year 2021
Lot Size 0.500 Acres
Acres 0.5
Property Description
OPEN HOUSE CANCELED*** Impeccable home offering modern living!
Beautifully renovated throughout, this gorgeous semi-open tri-level home offers the life of luxury you deserve, minutes from downtown Fredericksburg. Step inside where an impressive 2,100 sqft of living space awaits with fresh paint, new lights and an abundance of natural light ensuring a bright and welcoming abode.
A wood-burning fireplace warms the living room and there is a light-filled dining room that spills out to the freshly power-washed deck. Here, you can entertain in style as you take in views over the fenced yard, with a custom fire pit, and out to the trees beyond. For those who love to cook, the kitchen is like-new with a suite of stainless steel appliances and ample storage within the on-trend cabinetry.
The upper level features vaulted ceilings and skylights, completely updated primary bathroom with soaking tub and separate shower, and a large double vanity.
The list of features continues with a new roof and HVAC, fresh carpet and new tiles as well as gorgeous hardwood flooring throughout. An updated washer and dryer feature in the laundry and there is also an attached two-car garage and low HOA fees.
Location
State VA
County Stafford
Zoning R1
Rooms
Other Rooms Dining Room, Primary Bedroom, Bedroom 2, Kitchen, Game Room, Utility Room
Basement Partial
Main Level Bedrooms 1
Interior
Interior Features Dining Area, Primary Bath(s), WhirlPool/HotTub, Wood Floors, Skylight(s)
Hot Water Natural Gas
Heating Forced Air, Central, Heat Pump(s)
Cooling Central A/C
Flooring Hardwood, Carpet
Fireplaces Number 1
Fireplaces Type Wood
Equipment Built-In Microwave, Dishwasher, Disposal, Dryer, Icemaker, Stove, Washer, Water Heater
Fireplace Y
Window Features Double Pane,Skylights,Sliding
Appliance Built-In Microwave, Dishwasher, Disposal, Dryer, Icemaker, Stove, Washer, Water Heater
Heat Source Natural Gas
Laundry Dryer In Unit, Has Laundry, Hookup, Washer In Unit
Exterior
Exterior Feature Deck(s), Porch(es)
Parking Features Garage - Side Entry, Garage Door Opener, Inside Access
Garage Spaces 2.0
Fence Fully
Utilities Available Cable TV Available, Electric Available, Natural Gas Available, Phone Available, Sewer Available, Water Available
Water Access N
View Street, Trees/Woods
Roof Type Shingle
Street Surface Black Top
Accessibility None
Porch Deck(s), Porch(es)
Attached Garage 2
Total Parking Spaces 2
Garage Y
Building
Lot Description Backs to Trees, Front Yard
Story 3
Foundation Crawl Space
Sewer Public Sewer
Water Public
Architectural Style Split Level
Level or Stories 3
Additional Building Above Grade, Below Grade
Structure Type Dry Wall,9'+ Ceilings,Vaulted Ceilings
New Construction N
Schools
School District Stafford County Public Schools
Others
HOA Fee Include Common Area Maintenance,Management,Road Maintenance,Snow Removal,Reserve Funds
Senior Community No
Tax ID 54CC 1 11
Ownership Fee Simple
SqFt Source Assessor
Security Features Smoke Detector
Special Listing Condition Standard
Read Less
Want to know what your home might be worth? Contact us for a FREE valuation!

Our team is ready to help you sell your home for the highest possible price ASAP

Bought with Lorraine Corrinne Fisher • Redfin Corporation





