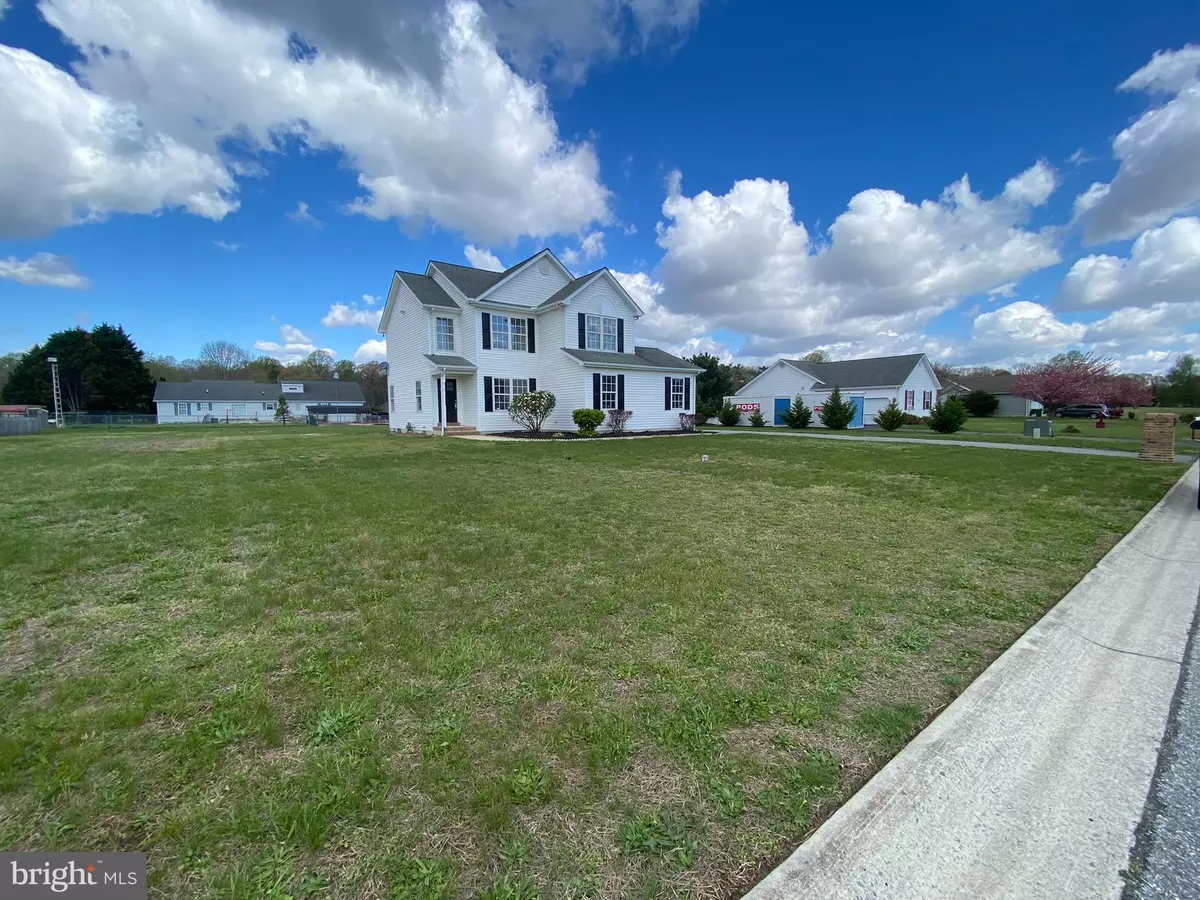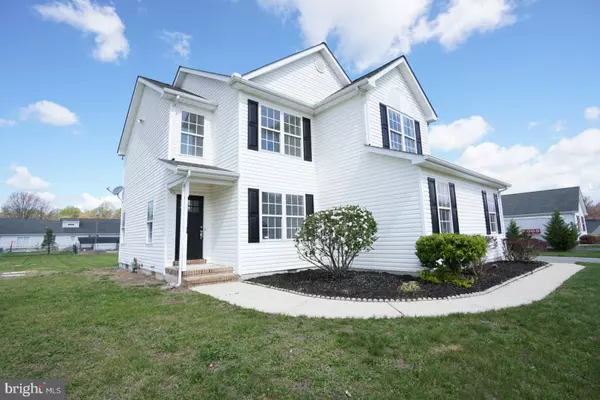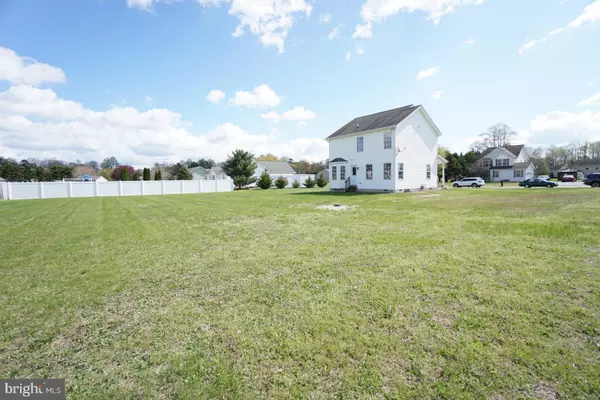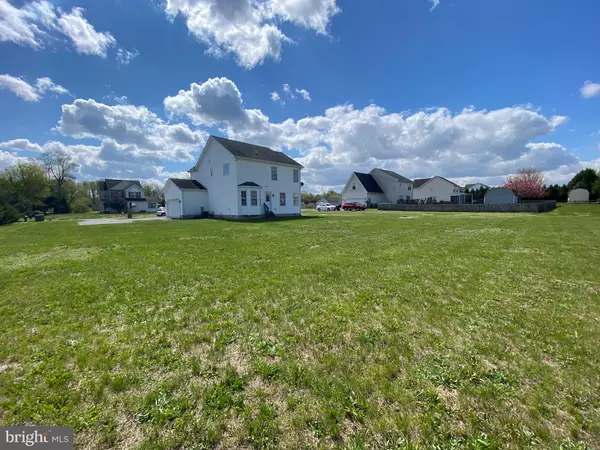$350,000
$315,000
11.1%For more information regarding the value of a property, please contact us for a free consultation.
71 YELLOW WOOD DR Harrington, DE 19952
3 Beds
3 Baths
1,676 SqFt
Key Details
Sold Price $350,000
Property Type Single Family Home
Sub Type Detached
Listing Status Sold
Purchase Type For Sale
Square Footage 1,676 sqft
Price per Sqft $208
Subdivision Bloomfield Acres
MLS Listing ID DEKT2009814
Sold Date 05/20/22
Style Contemporary,Traditional
Bedrooms 3
Full Baths 2
Half Baths 1
HOA Fees $10/ann
HOA Y/N Y
Abv Grd Liv Area 1,676
Originating Board BRIGHT
Year Built 2003
Annual Tax Amount $906
Tax Year 2021
Lot Size 0.500 Acres
Acres 0.5
Lot Dimensions 120.00 x 181.50
Property Description
Looking for quiet country living but still want to be close to town? Look no farther. Welcome home to 71 Yellow Wood Dr. just minutes to Milford or Harrington, less than 30 mins to DAFB, the beach or MD. This beautiful 2 story home has been completely redone with nothing left untouched. Walk in and find all new high luxury vinyl flooring throughout the entire downstairs. An abundance of natural light shines in filling the front dining room area as well as the family room which is open to the kitchen and breakfast nook. The backdoor makes access to the large yard simple. Also on the main floor you'll find a door to and from the large garage into the kitchen which will make carrying things in from the car easy. The kitchen has been beautifully redone with custom colored cabinets and butcher block countertops. Set off by the black hardware and stainless steel appliances the kitchen is open and airy. Head upstairs where you will find 3 large bedrooms each with natural light, large closets and all new carpets. The master bedroom has two large walk in closest, a ceiling fan and its own large private bathroom. Here you'll find a double vanity, large soaking tub and pocket door to give more privacy to the restroom and shower stall. Included upstairs there is a linen closet and 2nd floor laundry. This beautiful home has a transferable warranty for the pest treatment as well as for the Culligan water treatment system that was just upgraded in April 2022. This home also comes with a brand new HVAC system that was installed in Jan. 2022. Be sure to tour this one soon; it won't last long! All offers must be submitted by 4/22 at 7pm.
Location
State DE
County Kent
Area Lake Forest (30804)
Zoning AR
Direction East
Rooms
Main Level Bedrooms 3
Interior
Interior Features Attic, Breakfast Area, Carpet, Ceiling Fan(s), Combination Kitchen/Living, Dining Area, Family Room Off Kitchen, Floor Plan - Open, Kitchen - Eat-In, Kitchen - Galley, Pantry, Soaking Tub, Stall Shower, Tub Shower, Walk-in Closet(s)
Hot Water Electric
Heating Forced Air
Cooling Central A/C, Ceiling Fan(s)
Flooring Carpet, Luxury Vinyl Plank
Equipment Built-In Microwave, Built-In Range, Dishwasher
Appliance Built-In Microwave, Built-In Range, Dishwasher
Heat Source Natural Gas
Laundry Upper Floor
Exterior
Parking Features Garage - Side Entry
Garage Spaces 6.0
Utilities Available Cable TV, Electric Available
Water Access N
Accessibility None
Attached Garage 2
Total Parking Spaces 6
Garage Y
Building
Story 2
Foundation Crawl Space
Sewer On Site Septic
Water Well
Architectural Style Contemporary, Traditional
Level or Stories 2
Additional Building Above Grade, Below Grade
New Construction N
Schools
School District Lake Forest
Others
Senior Community No
Tax ID MD-00-16103-01-2200-000
Ownership Fee Simple
SqFt Source Assessor
Security Features Security System,Smoke Detector
Acceptable Financing Cash, Conventional, FHA, USDA, VA
Horse Property N
Listing Terms Cash, Conventional, FHA, USDA, VA
Financing Cash,Conventional,FHA,USDA,VA
Special Listing Condition Standard
Read Less
Want to know what your home might be worth? Contact us for a FREE valuation!

Our team is ready to help you sell your home for the highest possible price ASAP

Bought with Evie Maria Ross • LakeView Realty Inc





