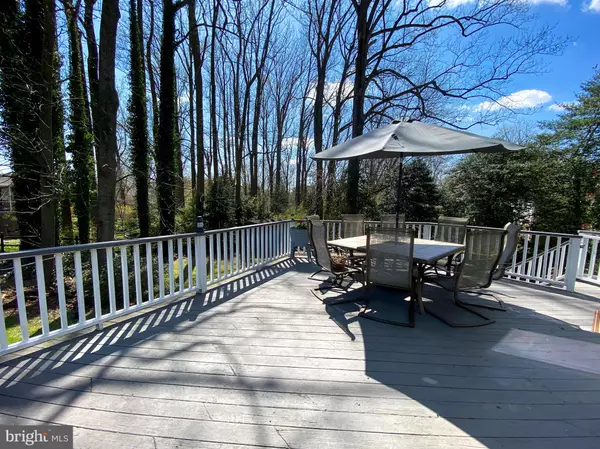$481,000
$481,000
For more information regarding the value of a property, please contact us for a free consultation.
201 WILSHIRE LN Newark, DE 19711
5 Beds
3 Baths
2,150 SqFt
Key Details
Sold Price $481,000
Property Type Single Family Home
Sub Type Detached
Listing Status Sold
Purchase Type For Sale
Square Footage 2,150 sqft
Price per Sqft $223
Subdivision Fairfield
MLS Listing ID DENC2021530
Sold Date 05/18/22
Style Colonial
Bedrooms 5
Full Baths 2
Half Baths 1
HOA Y/N N
Abv Grd Liv Area 2,150
Originating Board BRIGHT
Year Built 1964
Annual Tax Amount $4,409
Tax Year 2021
Lot Size 0.430 Acres
Acres 0.43
Lot Dimensions 122.80 x 145.00
Property Description
OFFERS DUE BY 4/16, 6PM. Welcome to 201 Wilshire Lane, a spacious corner lot located in Fairfield! The main level boasts two large living areas, one open to the bright kitchen. Formal dining area off of the kitchen has a large window overlooking the serene backyard and chair rail for appeal. Beautiful hardwood floors throughout add to the traditional character of the home. Featuring 5 bedrooms and 2.5 bathrooms, this home offers an option for two master bedrooms on the upper level, one with generously sized walk in closet the other with an en-suite. Partially finished basement creates the perfect space for your office, play/rec room or work out area! The massive deck off of the back of the home can be accessed from the new kitchen slider or either side of the home on the exterior. The landscape creates a peaceful setting for all of your outdoor hosting! Recent updates include new roof (2017), windows (2018), HVAC (2019) and fresh paint in most areas of the home this year. Sellers just had roof cleaning/sealing completed (Apr 2022). Sellers are offering a 1 year home warranty to the lucky new owners. This is a must see - schedule your tour today!
Location
State DE
County New Castle
Area Newark/Glasgow (30905)
Zoning 18RS
Rooms
Other Rooms Living Room, Dining Room, Kitchen, Family Room
Basement Partial
Interior
Interior Features Attic/House Fan, Ceiling Fan(s), Chair Railings, Dining Area, Floor Plan - Traditional, Formal/Separate Dining Room, Kitchen - Eat-In, Walk-in Closet(s), Wood Floors
Hot Water Natural Gas
Heating Forced Air
Cooling Central A/C
Flooring Wood
Fireplaces Number 1
Fireplaces Type Brick
Equipment Cooktop, Built-In Range, Oven - Wall, Oven - Self Cleaning, Dishwasher, Disposal, Dryer, Extra Refrigerator/Freezer, Refrigerator, Washer, Water Heater
Fireplace Y
Appliance Cooktop, Built-In Range, Oven - Wall, Oven - Self Cleaning, Dishwasher, Disposal, Dryer, Extra Refrigerator/Freezer, Refrigerator, Washer, Water Heater
Heat Source Natural Gas
Laundry Basement
Exterior
Exterior Feature Deck(s)
Parking Features Garage - Side Entry, Garage Door Opener, Inside Access
Garage Spaces 2.0
Fence Split Rail, Wood
Water Access N
Roof Type Shingle
Accessibility None
Porch Deck(s)
Attached Garage 2
Total Parking Spaces 2
Garage Y
Building
Lot Description Corner, Irregular, Trees/Wooded
Story 2
Foundation Concrete Perimeter
Sewer Public Sewer
Water Public
Architectural Style Colonial
Level or Stories 2
Additional Building Above Grade
Structure Type 9'+ Ceilings
New Construction N
Schools
School District Christina
Others
Pets Allowed Y
Senior Community No
Tax ID 18-006.00-102
Ownership Fee Simple
SqFt Source Assessor
Acceptable Financing Cash, Conventional, FHA, VA
Listing Terms Cash, Conventional, FHA, VA
Financing Cash,Conventional,FHA,VA
Special Listing Condition Standard
Pets Allowed No Pet Restrictions
Read Less
Want to know what your home might be worth? Contact us for a FREE valuation!

Our team is ready to help you sell your home for the highest possible price ASAP

Bought with J. Aaron Falkenstein • Integrity Real Estate





