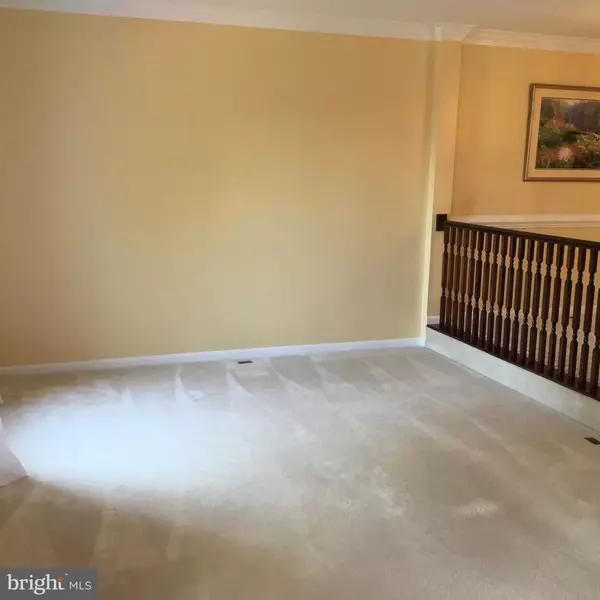$560,000
$570,000
1.8%For more information regarding the value of a property, please contact us for a free consultation.
6592 KELSEY POINT CIR Alexandria, VA 22315
3 Beds
4 Baths
1,375 SqFt
Key Details
Sold Price $560,000
Property Type Townhouse
Sub Type Interior Row/Townhouse
Listing Status Sold
Purchase Type For Sale
Square Footage 1,375 sqft
Price per Sqft $407
Subdivision Kingstowne
MLS Listing ID VAFX2065680
Sold Date 05/23/22
Style Colonial
Bedrooms 3
Full Baths 3
Half Baths 1
HOA Fees $109/mo
HOA Y/N Y
Abv Grd Liv Area 1,375
Originating Board BRIGHT
Year Built 1994
Annual Tax Amount $6,303
Tax Year 2021
Lot Size 1,375 Sqft
Acres 0.03
Property Description
Beautiful brick front with 3 finished levels, 3 bedrooms (all with vaulted ceilings) , 3 1/2 baths, charming kitchen with cherry cabinets and lots of counterspace, formal dinning room and step-down to living room, rear deck has spectacular view of green space and common area, , skylight on 2nd floor hall, lower level family room with gas fireplace, mantel, walkout to patio and beautiful view. Roof was replaced recently and the HVAC and Water Heater were replaced in 2018. New carpet installed last year and the house was freshly painted***Please park in spot 45, 46, visitor, or unmarked spots only*** Home went under partial renovation last year. Looking for quick settlement within 30 days. Possible 30 day rent back.
***Tenant still lives and works from home. House is available for showing all day this Friday through Sunday.
Location
State VA
County Fairfax
Zoning 304
Rooms
Other Rooms Living Room
Basement Full
Interior
Interior Features Breakfast Area, Carpet, Ceiling Fan(s), Dining Area, Primary Bath(s), Skylight(s)
Hot Water Natural Gas
Heating Forced Air
Cooling Ceiling Fan(s), Central A/C
Fireplaces Number 1
Fireplaces Type Fireplace - Glass Doors
Equipment Dishwasher, Disposal, Dryer, Oven/Range - Gas, Refrigerator, Stainless Steel Appliances, Washer, Water Heater
Furnishings No
Fireplace Y
Window Features Screens,Skylights
Appliance Dishwasher, Disposal, Dryer, Oven/Range - Gas, Refrigerator, Stainless Steel Appliances, Washer, Water Heater
Heat Source Natural Gas
Laundry Basement, Dryer In Unit, Has Laundry
Exterior
Exterior Feature Deck(s), Patio(s)
Parking On Site 2
Amenities Available Community Center, Fitness Center, Pool - Outdoor, Tennis Courts, Tot Lots/Playground, Common Grounds, Exercise Room, Swimming Pool
Water Access N
Roof Type Asphalt
Accessibility None
Porch Deck(s), Patio(s)
Garage N
Building
Story 3
Foundation Concrete Perimeter
Sewer Public Sewer
Water Public
Architectural Style Colonial
Level or Stories 3
Additional Building Above Grade, Below Grade
Structure Type Cathedral Ceilings
New Construction N
Schools
Elementary Schools Lane
Middle Schools Twain
High Schools Edison
School District Fairfax County Public Schools
Others
Pets Allowed Y
HOA Fee Include Pool(s),Recreation Facility,Snow Removal,Trash
Senior Community No
Tax ID 0912 12480047
Ownership Fee Simple
SqFt Source Estimated
Horse Property N
Special Listing Condition Standard
Pets Allowed No Pet Restrictions
Read Less
Want to know what your home might be worth? Contact us for a FREE valuation!

Our team is ready to help you sell your home for the highest possible price ASAP

Bought with Eric Carrington • EXP Realty, LLC





