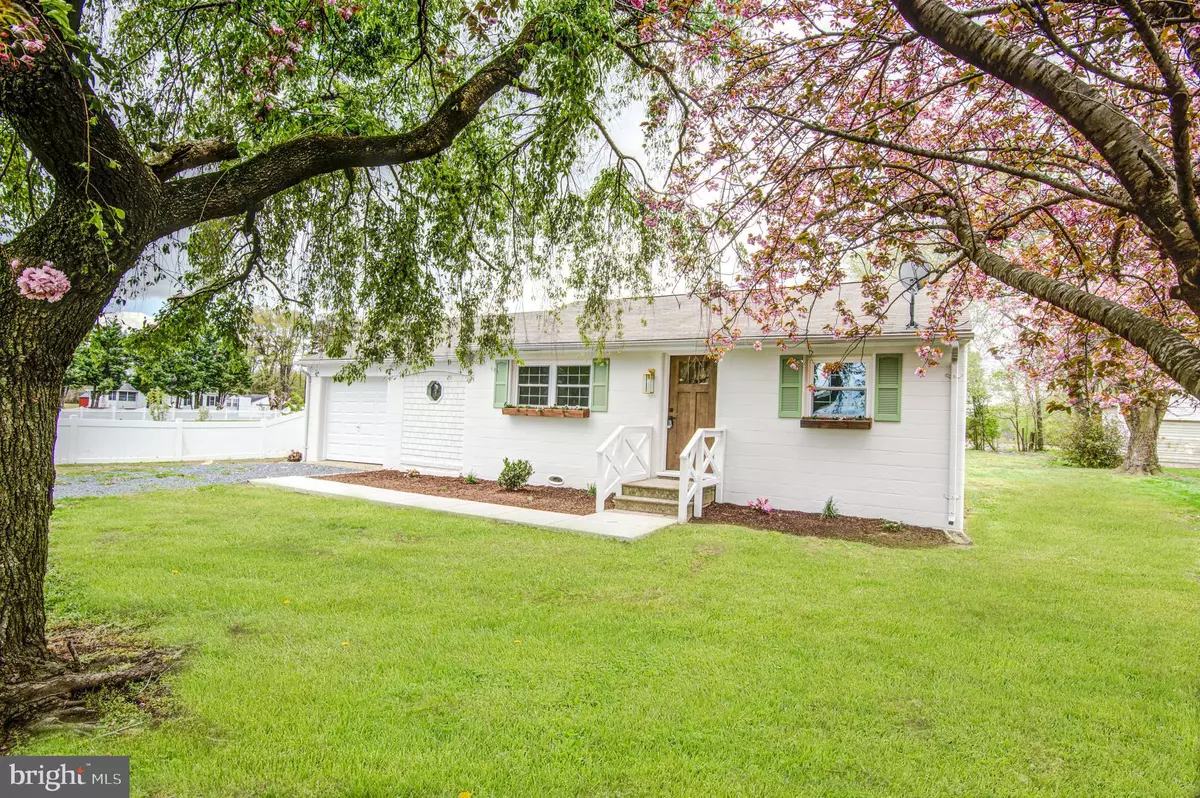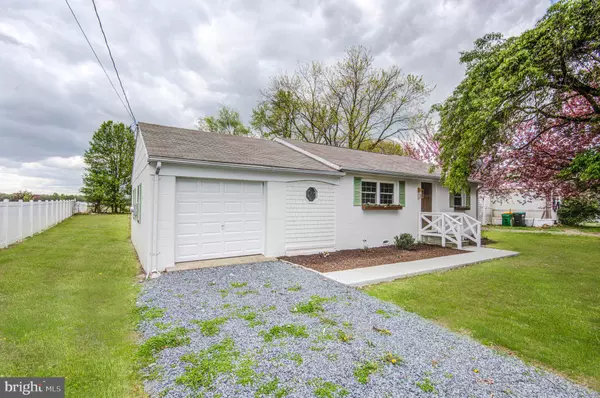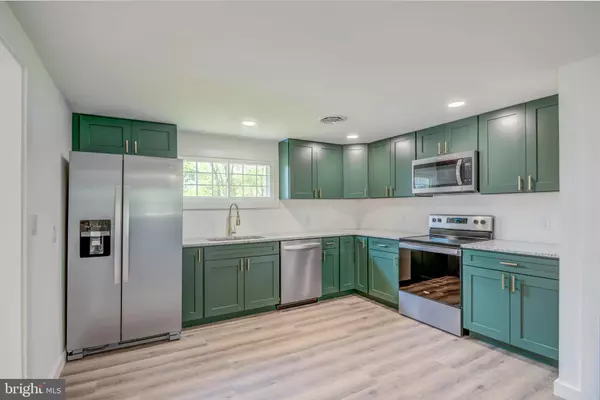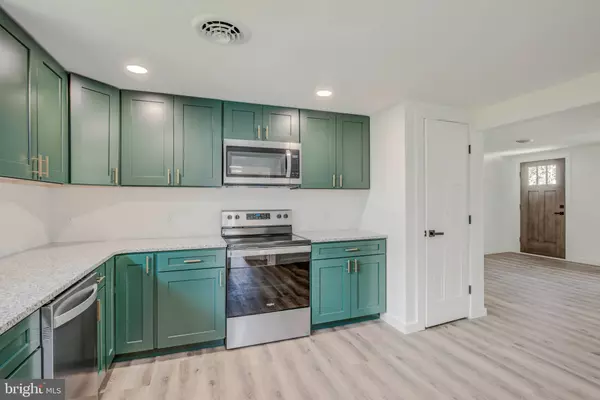$275,000
$274,900
For more information regarding the value of a property, please contact us for a free consultation.
4731 MILFORD HARRINGTON HWY Harrington, DE 19952
3 Beds
2 Baths
1,250 SqFt
Key Details
Sold Price $275,000
Property Type Single Family Home
Sub Type Detached
Listing Status Sold
Purchase Type For Sale
Square Footage 1,250 sqft
Price per Sqft $220
Subdivision None Available
MLS Listing ID DEKT2009860
Sold Date 05/31/22
Style Ranch/Rambler
Bedrooms 3
Full Baths 2
HOA Y/N N
Abv Grd Liv Area 1,250
Originating Board BRIGHT
Year Built 1960
Annual Tax Amount $418
Tax Year 2021
Lot Size 0.300 Acres
Acres 0.3
Lot Dimensions 75.00 x 175.00
Property Description
This 3 bedroom, 2 bathroom rancher has been completely renovated from top to bottom. You will appreciate the charming shutters and window boxes when you pull up to the home, in addition to the convenience of the attached one car garage. Luxury vinyl plank flooring flows throughout the home, offering both style and durability. The eat-in kitchen features brand new designer cabinetry and pulls, with granite countertops and a corner pantry for plenty of storage space. You will enjoy the homes split floor plan, with two bedrooms and a hall bath on one side and a private master suite on the other. The master suite offers a large walk-in closet and brand new ensuite bathroom with a modern tile shower and large vanity. The laundry/mud room is strategically placed just steps away from the owner's suite and the back door, offering maximum functionality. Upgraded light fixtures, faucets and doors add a designer feel throughout. Enjoy the peace of country living, with unobstructed views from the over quarter-acre yard into the farm fields beyond. With this convenient location, you can still be in downtown Milfords shopping and entertainment district in minutes, and can enjoy all the Delaware beaches have to offer with less than a 45 minute drive! Schedule your tour today!
Location
State DE
County Kent
Area Lake Forest (30804)
Zoning AR
Direction North
Rooms
Other Rooms Living Room, Primary Bedroom, Bedroom 2, Kitchen, Other
Main Level Bedrooms 3
Interior
Interior Features Kitchen - Eat-In, Recessed Lighting
Hot Water Electric
Heating Heat Pump(s)
Cooling Central A/C
Flooring Luxury Vinyl Plank
Equipment Water Heater
Fireplace N
Window Features Replacement,Double Pane
Appliance Water Heater
Heat Source Electric
Laundry Main Floor
Exterior
Exterior Feature Breezeway
Parking Features Garage - Front Entry
Garage Spaces 7.0
Water Access N
View Street
Roof Type Architectural Shingle
Street Surface Paved
Accessibility None
Porch Breezeway
Road Frontage City/County
Attached Garage 1
Total Parking Spaces 7
Garage Y
Building
Lot Description Front Yard, Rear Yard, SideYard(s)
Story 1
Foundation Crawl Space
Sewer Capping Fill
Water Well
Architectural Style Ranch/Rambler
Level or Stories 1
Additional Building Above Grade, Below Grade
Structure Type Dry Wall
New Construction N
Schools
High Schools Lake Forest
School District Lake Forest
Others
Pets Allowed Y
Senior Community No
Tax ID MN-00-17200-01-3200-000
Ownership Fee Simple
SqFt Source Estimated
Acceptable Financing Cash, Conventional, FHA, USDA, VA
Listing Terms Cash, Conventional, FHA, USDA, VA
Financing Cash,Conventional,FHA,USDA,VA
Special Listing Condition Standard
Pets Allowed No Pet Restrictions
Read Less
Want to know what your home might be worth? Contact us for a FREE valuation!

Our team is ready to help you sell your home for the highest possible price ASAP

Bought with Victoria Marie Lech • Coldwell Banker Resort Realty - Milford





