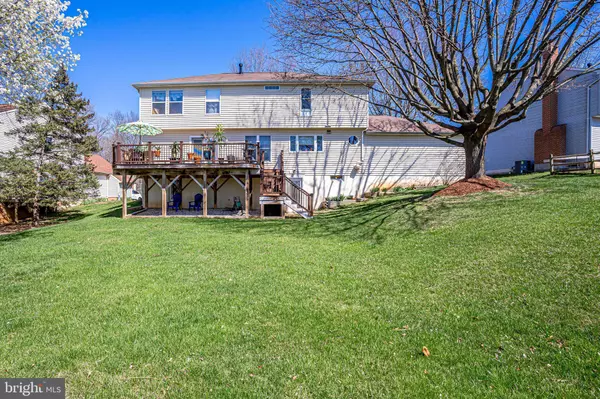$1,072,000
$950,000
12.8%For more information regarding the value of a property, please contact us for a free consultation.
14070 SADDLE RIVER DR North Potomac, MD 20878
5 Beds
4 Baths
3,320 SqFt
Key Details
Sold Price $1,072,000
Property Type Single Family Home
Sub Type Detached
Listing Status Sold
Purchase Type For Sale
Square Footage 3,320 sqft
Price per Sqft $322
Subdivision Dufief Mill Estates
MLS Listing ID MDMC2045412
Sold Date 06/03/22
Style Colonial
Bedrooms 5
Full Baths 3
Half Baths 1
HOA Fees $48/qua
HOA Y/N Y
Abv Grd Liv Area 2,420
Originating Board BRIGHT
Year Built 1986
Annual Tax Amount $7,805
Tax Year 2022
Lot Size 0.319 Acres
Acres 0.32
Property Description
Show-stopping brick front colonial in sought after Dufief Mill Community! The home offers three finished levels with gleaming wood floors including 5 bedrooms, 3.5 baths and a two car garage. Spacious primary bedroom has wood floors, ceiling fan, and primary bathroom has dual vanities, shower and soaking tub. The rest of the second level includes 4 additional large bedrooms and full bath. Spacious gourmet kitchen has granite counters, stainless steel appliances, large island and kitchen table space. Kitchen opens up to family room with a rear entrance to the backyard. The open and wide backyard is filled with beautiful cherry blossoms and the deck is perfect for upcoming summer BBQs. The fully finished basement can be used as a separate living quarters with full bath, kitchen with pantry area, bedroom, two extra living areas and additional storage space! Convenient location to major commuter routes 200/270/370 & Shady Grove Metro Station. Just a short drive to Kentlands, Rio, Muddy Branch Square, Travilah Shopping Center and much more!
Location
State MD
County Montgomery
Zoning R200
Rooms
Other Rooms Living Room, Dining Room, Primary Bedroom, Bedroom 2, Bedroom 3, Bedroom 4, Bedroom 5, Kitchen, Family Room, Basement
Basement Full, Fully Finished
Interior
Interior Features 2nd Kitchen, Attic, Dining Area, Family Room Off Kitchen, Formal/Separate Dining Room, Floor Plan - Traditional, Kitchen - Eat-In, Kitchen - Gourmet, Kitchen - Island, Primary Bath(s), Recessed Lighting, Stall Shower, Tub Shower, Wood Floors
Hot Water Natural Gas
Heating Forced Air
Cooling Central A/C, Ceiling Fan(s)
Flooring Wood, Ceramic Tile
Equipment Built-In Microwave, Dishwasher, Disposal, Dryer, Oven/Range - Gas, Refrigerator, Stainless Steel Appliances, Washer
Fireplace N
Window Features Screens,Double Pane
Appliance Built-In Microwave, Dishwasher, Disposal, Dryer, Oven/Range - Gas, Refrigerator, Stainless Steel Appliances, Washer
Heat Source Natural Gas
Laundry Main Floor
Exterior
Exterior Feature Deck(s)
Parking Features Garage - Front Entry
Garage Spaces 2.0
Utilities Available Cable TV, Natural Gas Available
Amenities Available Tot Lots/Playground
Water Access N
View Garden/Lawn
Roof Type Asphalt
Street Surface Black Top
Accessibility None
Porch Deck(s)
Road Frontage City/County
Attached Garage 2
Total Parking Spaces 2
Garage Y
Building
Lot Description Front Yard, Landscaping, Rear Yard
Story 3
Foundation Other
Sewer Public Sewer
Water Public
Architectural Style Colonial
Level or Stories 3
Additional Building Above Grade, Below Grade
Structure Type Dry Wall
New Construction N
Schools
Elementary Schools Travilah
Middle Schools Robert Frost
High Schools Thomas S. Wootton
School District Montgomery County Public Schools
Others
HOA Fee Include Common Area Maintenance,Road Maintenance,Snow Removal
Senior Community No
Tax ID 160602534562
Ownership Fee Simple
SqFt Source Assessor
Security Features Smoke Detector
Acceptable Financing Negotiable
Horse Property N
Listing Terms Negotiable
Financing Negotiable
Special Listing Condition Standard
Read Less
Want to know what your home might be worth? Contact us for a FREE valuation!

Our team is ready to help you sell your home for the highest possible price ASAP

Bought with Eileen R Orfalea • Long & Foster Real Estate, Inc.





