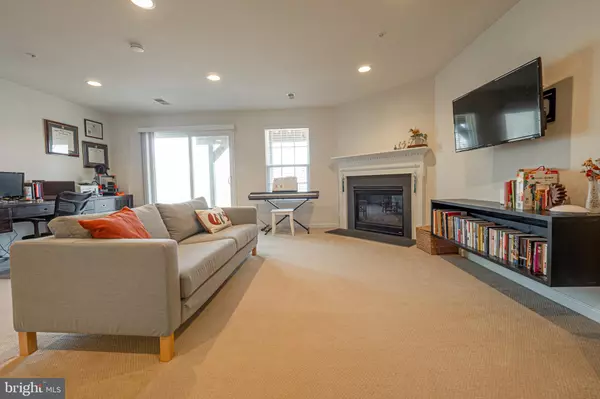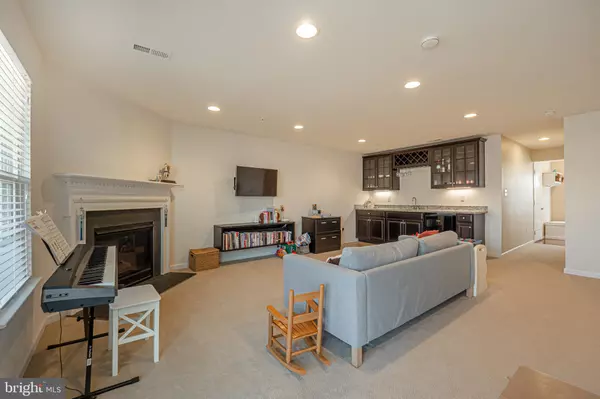$425,000
$375,000
13.3%For more information regarding the value of a property, please contact us for a free consultation.
1817 HONEYSUCKLE CT Downingtown, PA 19335
3 Beds
4 Baths
2,581 SqFt
Key Details
Sold Price $425,000
Property Type Townhouse
Sub Type End of Row/Townhouse
Listing Status Sold
Purchase Type For Sale
Square Footage 2,581 sqft
Price per Sqft $164
Subdivision Meadowview
MLS Listing ID PACT2019134
Sold Date 06/02/22
Style Traditional
Bedrooms 3
Full Baths 2
Half Baths 2
HOA Fees $132/mo
HOA Y/N Y
Abv Grd Liv Area 2,144
Originating Board BRIGHT
Year Built 2015
Annual Tax Amount $5,959
Tax Year 2021
Lot Size 850 Sqft
Acres 0.02
Lot Dimensions 0.00 x 0.00
Property Description
What a view in Meadowview! This 3 bed, 2.2 Bath, END-unit townhouse in the highly sought after Meadowview neighborhood is the largest floorplan, the Strauss, the neighborhood has to offer and has an amazing tree lined view! Immediately upon entry you are greeted with gleaming hardwood floors, powder room, access to your garage, and large finished walk-out basement with a cozy gas fireplace, granite wetbar, and paver patio! Heading upstairs to the main level and you will find your bright and airy open-concept living area equipped with an abundance of natural and recessed lighting, hardwood floors, 2nd powder room, family room, dining room and your gourmet kitchen. The kitchen includes stainless steel appliances, granite countertops, 42" expresso cabinetry, a 4-seater granite island, matching kitchen hutch with glass doors, and access to your composite deck with wooded-view. On the third level you will find your owner's suite oasis equipped with a tray-ceiling with uplighting, generously-sized walk-in closet, an ensuite with 12x12 tile with listello accent piece, a soaking tub, glass stall shower with seat, brushed nickel hardware, and a double expresso vanity! Also featured on this level is your walk-in laundry room, full hall bath, and two other sizable bedrooms! Schedule your showings now, because it is sure to go quickly!
Location
State PA
County Chester
Area West Bradford Twp (10350)
Zoning RES
Rooms
Other Rooms Dining Room, Primary Bedroom, Bedroom 2, Bedroom 3, Kitchen, Family Room
Basement Poured Concrete
Interior
Hot Water Electric
Heating Forced Air
Cooling Central A/C
Fireplaces Number 1
Fireplaces Type Gas/Propane
Fireplace Y
Heat Source Propane - Metered
Laundry Upper Floor
Exterior
Exterior Feature Deck(s), Patio(s)
Parking Features Garage - Front Entry
Garage Spaces 1.0
Water Access N
Accessibility None
Porch Deck(s), Patio(s)
Attached Garage 1
Total Parking Spaces 1
Garage Y
Building
Story 3
Foundation Slab
Sewer Public Sewer
Water Public
Architectural Style Traditional
Level or Stories 3
Additional Building Above Grade, Below Grade
New Construction N
Schools
School District Downingtown Area
Others
HOA Fee Include Lawn Maintenance,Snow Removal,Common Area Maintenance
Senior Community No
Tax ID 50-04 -0344
Ownership Fee Simple
SqFt Source Assessor
Special Listing Condition Standard
Read Less
Want to know what your home might be worth? Contact us for a FREE valuation!

Our team is ready to help you sell your home for the highest possible price ASAP

Bought with Brad R Moore • KW Greater West Chester





