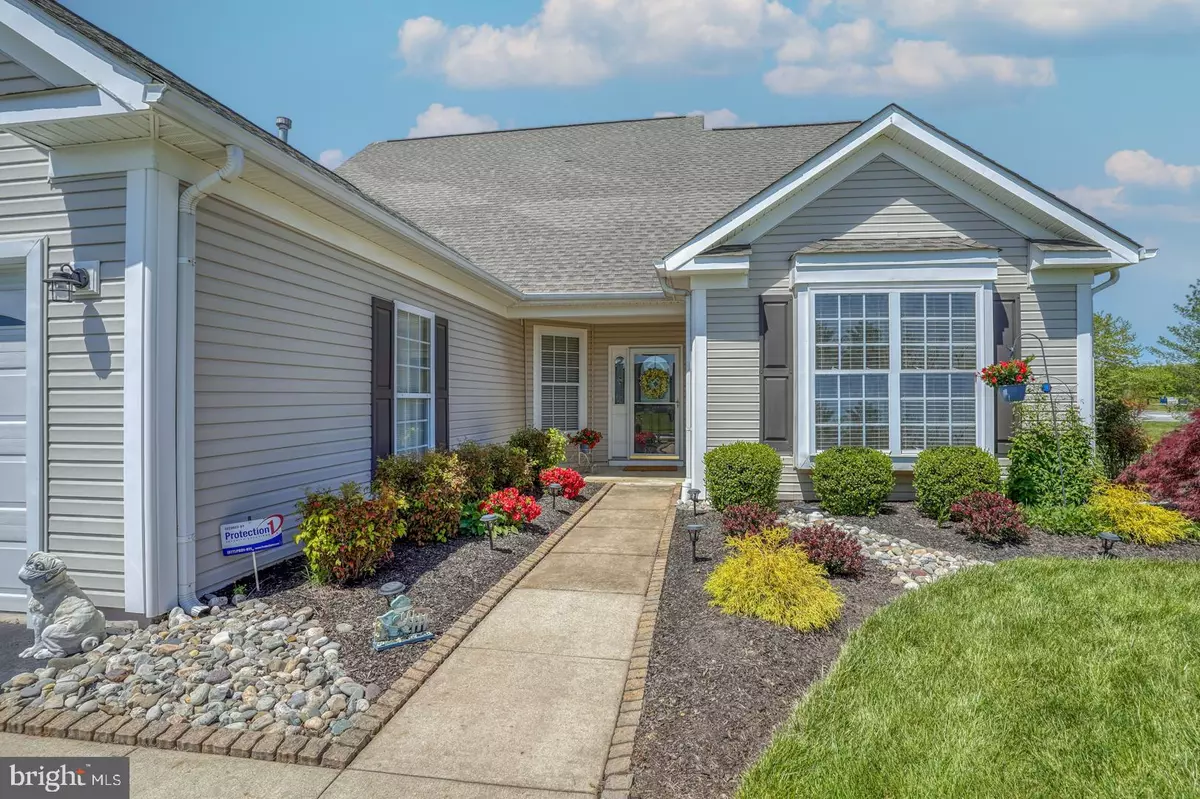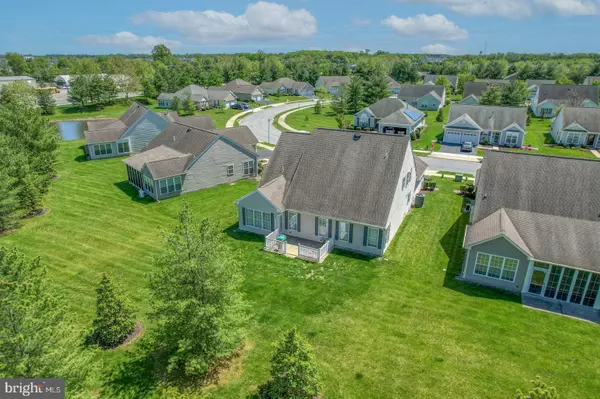$460,000
$439,900
4.6%For more information regarding the value of a property, please contact us for a free consultation.
211 PATIENCE WAY Middletown, DE 19709
3 Beds
3 Baths
2,375 SqFt
Key Details
Sold Price $460,000
Property Type Single Family Home
Sub Type Detached
Listing Status Sold
Purchase Type For Sale
Square Footage 2,375 sqft
Price per Sqft $193
Subdivision Springmill
MLS Listing ID DENC2022526
Sold Date 06/10/22
Style Ranch/Rambler
Bedrooms 3
Full Baths 3
HOA Fees $150/mo
HOA Y/N Y
Abv Grd Liv Area 2,375
Originating Board BRIGHT
Year Built 2004
Annual Tax Amount $2,586
Tax Year 2021
Lot Size 9,583 Sqft
Acres 0.22
Property Description
Welcome home to this stunning 3 bedroom, 3 bath home in the much sought after Active Adult Community of Springmill. This Dunbar model is the largest available in the community with 2,375 square feet of living space. There is Gunstock oak flooring throughout the main living area including the stairs leading to the upper level third bedroom which also has hardwood flooring along with a private bath. The HVAC was replaced less than 2 years ago and the full bath on the main level has a new zero-entry Kohler Jucuzzi tub for your soaking pleasure. There is crown molding and chair railing throughout the living room and dining room area. The kitchen boasts granite counters and glaze tile backsplash with stainless steel appliances which are only 5 years old. The Owners Suite has a tray ceiling, large walk in closet, and private bath where the shower has recently been replaced. The sunroom is currently being used as an office and could easily be transitioned back into a sunroom since there is also Gunstock oak flooring under the carpet. This leads out to a large concrete stamped patio with vinyl railing and many large trees for your privacy. The inground sprinkler system keeps the lawn consistently watered. The oversized 2 car garages floor has been sealed with epoxy-sealing and there is an abundance of storage shelving. The house is move-in ready and waiting for its new owner. The fabulous clubhouse offers a distinct lineup of amenities for todays active adults, with plenty of options to stimulate the mind and exercise the body. Outdoor pool, pickle ball and tennis courts, bocce, billiards, cards, library, fitness center, etc. Springmill is in a suburban area with ample shopping and restaurants nearby. Convenient access to hospitals, Route 1, Route 301, and I-95. Beach lovers will enjoy the Delaware beaches within an hours drive. Call me today for your private tour. Professional photos will be added prior to May 12th when the house goes active.
Location
State DE
County New Castle
Area South Of The Canal (30907)
Zoning 23R-2
Rooms
Other Rooms Living Room, Dining Room, Bedroom 2, Bedroom 3, Kitchen, Bedroom 1, Sun/Florida Room, Great Room
Main Level Bedrooms 2
Interior
Hot Water Natural Gas
Cooling Central A/C
Heat Source Natural Gas
Exterior
Parking Features Built In, Garage - Front Entry, Inside Access
Garage Spaces 4.0
Water Access N
Accessibility >84\" Garage Door
Attached Garage 2
Total Parking Spaces 4
Garage Y
Building
Story 2
Foundation Slab
Sewer Public Sewer
Water Public
Architectural Style Ranch/Rambler
Level or Stories 2
Additional Building Above Grade, Below Grade
New Construction N
Schools
School District Appoquinimink
Others
Senior Community Yes
Age Restriction 55
Tax ID 2303200011
Ownership Fee Simple
SqFt Source Estimated
Special Listing Condition Standard
Read Less
Want to know what your home might be worth? Contact us for a FREE valuation!

Our team is ready to help you sell your home for the highest possible price ASAP

Bought with Megan Aitken • Keller Williams Realty





