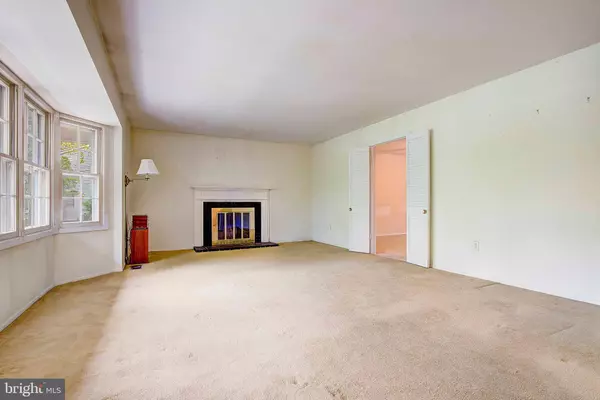$440,000
$474,900
7.3%For more information regarding the value of a property, please contact us for a free consultation.
8705 CRESTMONT LN Laurel, MD 20708
6 Beds
3 Baths
2,414 SqFt
Key Details
Sold Price $440,000
Property Type Single Family Home
Sub Type Detached
Listing Status Sold
Purchase Type For Sale
Square Footage 2,414 sqft
Price per Sqft $182
Subdivision Montpelier
MLS Listing ID MDPG2039680
Sold Date 06/17/22
Style Cape Cod
Bedrooms 6
Full Baths 3
HOA Fees $27/ann
HOA Y/N Y
Abv Grd Liv Area 2,414
Originating Board BRIGHT
Year Built 1967
Annual Tax Amount $6,022
Tax Year 2022
Lot Size 0.458 Acres
Acres 0.46
Property Description
Don't miss your opportunity to own this large Framingham Levitt home in Montpelier. The community features a pool, tennis courts, basketball courts, playground and ball fields. The home has been loving cared for by a SINGLE-OWNER. The property features plenty of bedrooms, closets and space to sprawl. It sits up off the road on a premier lot (just shy of half an acre) that is private and has mature trees and vegetation. The floor plan consist of two main floor bedrooms, a two car garage (with workshop), an eat-in kitchen, formal dining room, large living room, a greenhouse, first floor laundry room, and four bedrooms upstairs. In addition, there is a huge attic space that provides ample storage. The upstairs bathroom has been fully remodeled but a new owner has the opportunity to make the rest of the house their own. The house is in close proximity to the MARC train, BWI, Fort Meade and may other shops and restaurants. The home is being sold as-is. Conventional, cash or rehab loan. House won't qualify for FHA or VA.
Location
State MD
County Prince Georges
Zoning RR
Direction North
Rooms
Other Rooms Living Room, Dining Room, Primary Bedroom, Bedroom 2, Bedroom 3, Bedroom 4, Kitchen, Bedroom 1, Laundry, Bedroom 6, Primary Bathroom, Full Bath
Main Level Bedrooms 2
Interior
Interior Features Attic, Built-Ins, Combination Kitchen/Dining, Dining Area, Entry Level Bedroom, Floor Plan - Traditional, Formal/Separate Dining Room, Kitchen - Country, Kitchen - Table Space, Pantry, Primary Bath(s), Walk-in Closet(s)
Hot Water Natural Gas
Heating Central, Forced Air
Cooling Central A/C, Heat Pump(s)
Fireplaces Number 1
Fireplaces Type Brick, Wood
Furnishings No
Fireplace Y
Heat Source Natural Gas
Laundry Main Floor, Has Laundry
Exterior
Exterior Feature Balcony, Patio(s)
Parking Features Additional Storage Area, Garage - Front Entry, Inside Access, Oversized
Garage Spaces 2.0
Utilities Available Cable TV Available, Electric Available, Phone Available, Sewer Available, Water Available
Amenities Available Baseball Field, Basketball Courts, Common Grounds, Pool - Outdoor, Tennis Courts, Tot Lots/Playground, Volleyball Courts
Water Access N
Accessibility Level Entry - Main
Porch Balcony, Patio(s)
Attached Garage 2
Total Parking Spaces 2
Garage Y
Building
Lot Description Backs to Trees, Interior, Private, Rear Yard
Story 2
Foundation Slab
Sewer Public Sewer
Water Public
Architectural Style Cape Cod
Level or Stories 2
Additional Building Above Grade, Below Grade
New Construction N
Schools
School District Prince George'S County Public Schools
Others
Pets Allowed Y
Senior Community No
Tax ID 17101050160
Ownership Fee Simple
SqFt Source Assessor
Security Features Smoke Detector
Acceptable Financing Cash, Conventional
Horse Property N
Listing Terms Cash, Conventional
Financing Cash,Conventional
Special Listing Condition Standard
Pets Allowed No Pet Restrictions
Read Less
Want to know what your home might be worth? Contact us for a FREE valuation!

Our team is ready to help you sell your home for the highest possible price ASAP

Bought with Cheryl S. Toscano • Long & Foster Real Estate, Inc.





