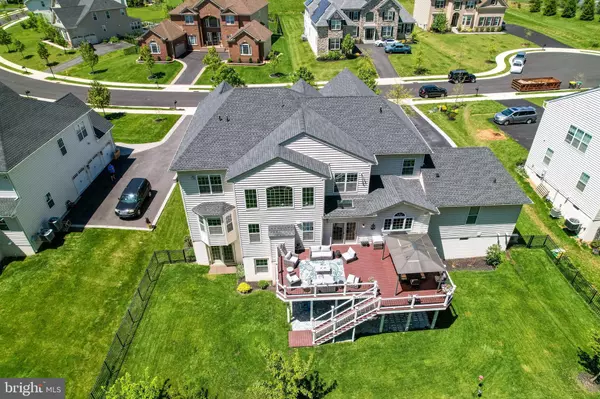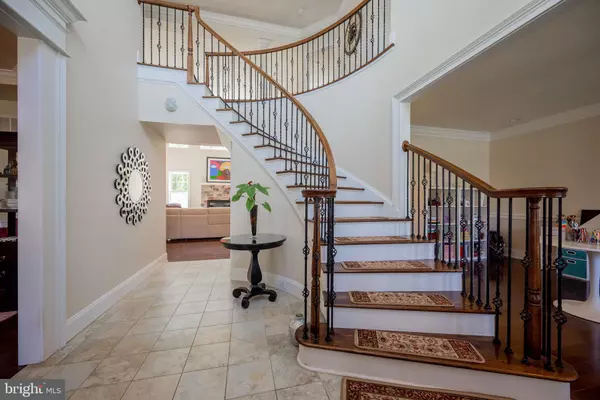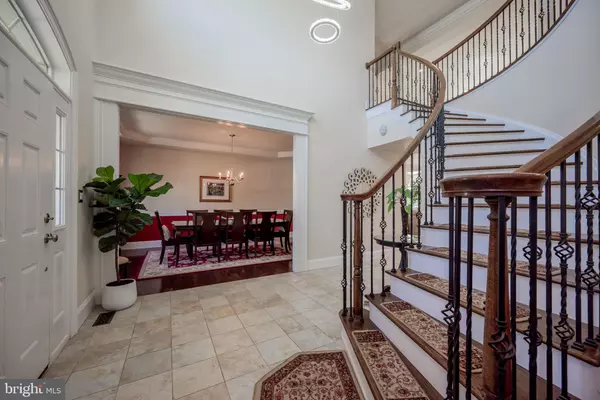$1,200,000
$1,250,000
4.0%For more information regarding the value of a property, please contact us for a free consultation.
228 ATHENA CT Wilmington, DE 19808
5 Beds
6 Baths
5,500 SqFt
Key Details
Sold Price $1,200,000
Property Type Single Family Home
Sub Type Detached
Listing Status Sold
Purchase Type For Sale
Square Footage 5,500 sqft
Price per Sqft $218
Subdivision Greenville Overlook
MLS Listing ID DENC2023410
Sold Date 06/28/22
Style Colonial
Bedrooms 5
Full Baths 5
Half Baths 1
HOA Fees $55/ann
HOA Y/N Y
Abv Grd Liv Area 4,700
Originating Board BRIGHT
Year Built 2015
Annual Tax Amount $7,634
Tax Year 2021
Lot Size 0.360 Acres
Acres 0.36
Lot Dimensions 57x150
Property Description
Executive-style home with upgrades and special features. This home offers five+ bedrooms, five full bathrooms and a lower level powder room. You will be wowed while entering this home with its open front porch and professionally-designed landscaping. You will pass a custom hardscaped compass in the front yard then up to the beautiful front porch. The welcoming two story vestibule features upgraded marble floors and an elegant curved stairway. To the left you will enter the bright and open dining room that features custom wood work and ample space to entertain. To the right is the formal living room area that currently serves as craft room. Moving into the open great room area you will notice the upgraded hardwood floors, the family room that features a large bank of windows which fills the room with warm, natural light, a stone-framed gas fireplace and a built-in surround sound system. This area also features a wet bar and wine storage that is perfect for entertaining. The open-concept custom kitchen features upgraded cabinets and appliances, a breakfast nook and doors to the outside rear entertainment area. The main level offers another room that has direct access to a main floor full bath. This room can serve as an office, play room or as an extra guest bedroom. This home also offers space for an in-law suite or an Au pair space with it's own private entrance and full bathroom. The second floor owner's bedroom features an elegant en suite bathroom with walk-in closets and a separate owner's retreat. There is also a princess suite and two bedrooms that offer a Jack & Jill bathroom between the two rooms. The lower level features a recently finished great room/game room area and offers a walk-out to the fenced rear yard. This home has been freshly painted and is ready for a new family to enjoy!
Location
State DE
County New Castle
Area Elsmere/Newport/Pike Creek (30903)
Zoning S
Rooms
Other Rooms Living Room, Dining Room, Primary Bedroom, Sitting Room, Bedroom 2, Bedroom 3, Bedroom 4, Kitchen, Family Room, Breakfast Room, Great Room, In-Law/auPair/Suite, Office
Basement Daylight, Full, Fully Finished, Walkout Level
Main Level Bedrooms 1
Interior
Interior Features Breakfast Area, Crown Moldings, Curved Staircase, Dining Area, Formal/Separate Dining Room, Kitchen - Gourmet, Kitchen - Island, Skylight(s), Wet/Dry Bar
Hot Water Natural Gas
Heating Forced Air
Cooling Central A/C
Flooring Carpet, Hardwood
Fireplaces Number 1
Fireplaces Type Gas/Propane
Fireplace Y
Heat Source Natural Gas
Laundry Main Floor
Exterior
Exterior Feature Deck(s)
Parking Features Garage - Side Entry, Garage Door Opener
Garage Spaces 3.0
Water Access N
Roof Type Asphalt
Accessibility 32\"+ wide Doors, Chairlift
Porch Deck(s)
Attached Garage 3
Total Parking Spaces 3
Garage Y
Building
Story 2
Foundation Concrete Perimeter
Sewer Public Sewer
Water Public
Architectural Style Colonial
Level or Stories 2
Additional Building Above Grade, Below Grade
New Construction N
Schools
School District Red Clay Consolidated
Others
Senior Community No
Tax ID 0802730022
Ownership Fee Simple
SqFt Source Estimated
Acceptable Financing Conventional
Horse Property N
Listing Terms Conventional
Financing Conventional
Special Listing Condition Standard
Read Less
Want to know what your home might be worth? Contact us for a FREE valuation!

Our team is ready to help you sell your home for the highest possible price ASAP

Bought with Daniel J. Devine • RE/MAX Associates-Wilmington





