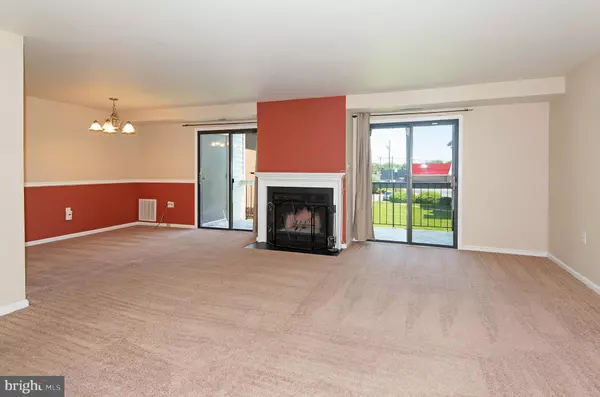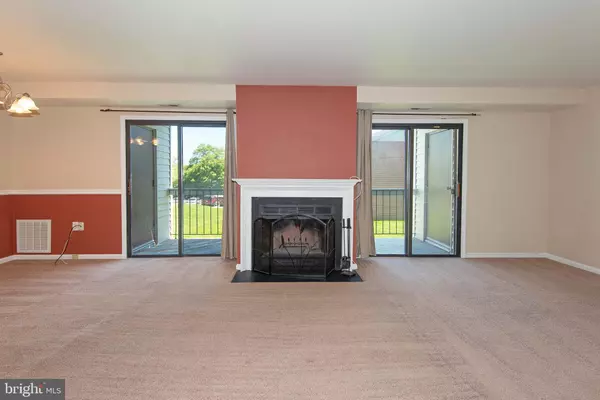$186,000
$182,000
2.2%For more information regarding the value of a property, please contact us for a free consultation.
1119 CASTLE HARBOUR WAY #2C Glen Burnie, MD 21060
2 Beds
2 Baths
1,002 SqFt
Key Details
Sold Price $186,000
Property Type Condo
Sub Type Condo/Co-op
Listing Status Sold
Purchase Type For Sale
Square Footage 1,002 sqft
Price per Sqft $185
Subdivision Castle Harbour
MLS Listing ID MDAA2032186
Sold Date 06/29/22
Style Traditional,Unit/Flat
Bedrooms 2
Full Baths 2
Condo Fees $225/mo
HOA Y/N N
Abv Grd Liv Area 1,002
Originating Board BRIGHT
Year Built 1986
Annual Tax Amount $1,771
Tax Year 2021
Property Description
Affordable, safe and secure building with only one flight of stairs leading into this spacious, cozy and comfortable 2 bedroom, 2 bath condo. An intercom system gives a sense of privacy as well. Lots of light shines through the 2 sliding glass doors on either side of the wood burning fireplace with screen and tools. The sliders lead to one of the largest decks in these units with 2 storage areas. The HVAC is new in 2007 and hot water heater was installed in 2014. The galley kitchen has all electric appliances including, dishwasher, stove, microwave and garbage disposal. Stainless steel sink, painted wood cabinets with under cabinet lighting and Formica counters round out this move in ready condo. It is fully carpeted except baths which have ceramic flooring. The condo fees are very affordable at $225 monthly, which includes, yard maintenance, snow removal, trash and water. The master bedroom has two closets, one that takes up a whole wall with organizers and another that is walk in. The master bath has recently been upgraded.
Location
State MD
County Anne Arundel
Zoning R15
Rooms
Main Level Bedrooms 2
Interior
Interior Features Carpet, Ceiling Fan(s), Breakfast Area, Combination Dining/Living, Dining Area, Flat, Floor Plan - Open, Intercom, Kitchen - Galley, Stall Shower, Tub Shower, Walk-in Closet(s)
Hot Water Electric
Heating Heat Pump(s)
Cooling Heat Pump(s)
Fireplaces Number 1
Fireplaces Type Brick, Equipment, Mantel(s), Screen, Wood
Equipment Built-In Microwave, Built-In Range, Dishwasher, Disposal, Dryer, Exhaust Fan, Intercom, Oven/Range - Electric, Refrigerator, Stove, Washer, Water Heater
Fireplace Y
Appliance Built-In Microwave, Built-In Range, Dishwasher, Disposal, Dryer, Exhaust Fan, Intercom, Oven/Range - Electric, Refrigerator, Stove, Washer, Water Heater
Heat Source Electric
Exterior
Utilities Available Cable TV Available
Amenities Available Picnic Area, Pool - Outdoor
Water Access N
Accessibility None
Garage N
Building
Story 3
Unit Features Garden 1 - 4 Floors
Sewer Public Sewer
Water Public
Architectural Style Traditional, Unit/Flat
Level or Stories 3
Additional Building Above Grade, Below Grade
New Construction N
Schools
School District Anne Arundel County Public Schools
Others
Pets Allowed Y
HOA Fee Include Common Area Maintenance,Ext Bldg Maint,Lawn Maintenance,Management,Parking Fee,Snow Removal,Trash
Senior Community No
Tax ID 020317490059179
Ownership Condominium
Horse Property N
Special Listing Condition Standard
Pets Allowed Size/Weight Restriction
Read Less
Want to know what your home might be worth? Contact us for a FREE valuation!

Our team is ready to help you sell your home for the highest possible price ASAP

Bought with Mark Svrcek • RE/MAX Realty Services





