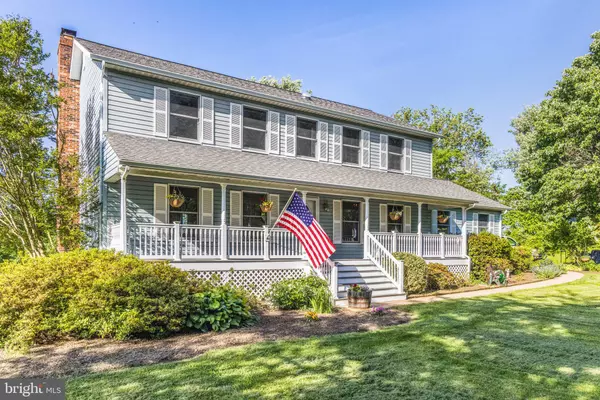$664,000
$649,990
2.2%For more information regarding the value of a property, please contact us for a free consultation.
7478 EDGEHILL DR Warrenton, VA 20186
5 Beds
4 Baths
3,428 SqFt
Key Details
Sold Price $664,000
Property Type Single Family Home
Sub Type Detached
Listing Status Sold
Purchase Type For Sale
Square Footage 3,428 sqft
Price per Sqft $193
Subdivision Edgehill
MLS Listing ID VAFQ2004576
Sold Date 06/30/22
Style Colonial
Bedrooms 5
Full Baths 3
Half Baths 1
HOA Fees $4/ann
HOA Y/N Y
Abv Grd Liv Area 2,370
Originating Board BRIGHT
Year Built 1991
Annual Tax Amount $3,559
Tax Year 2021
Lot Size 1.800 Acres
Acres 1.8
Property Description
*Located in the charming community of Edgehill, this beautiful 5 Bedroom 3.5 Bathroom home w/ 2 car sideload garage is located on almost 2 park like acres w/ tree lined driveway overlooking the neighboring pond*With spacious front porch & rear deck w/ awning, this home was designed for indoor & outdoor entertaining*The gourmet eat in kitchen has huge island w/ vegetable sink, stainless steel appliances, walk-in pantry & dual fuel range*Just off the kitchen is the great room w/ wood burning fireplace & sliding door to Trex deck*Main level mud room w/ closet to garage*Office/den & formal dining on main level*New hardwood floors throughout main level in 2021*On the upper level, you'll enjoy the primary bedroom w/ cathedral ceiling, 2 walk-in closets & updated primary bath*Three additional bedrooms share the updated full bath*New carpet & paint*Recently updated walk-out lower level includes bedroom (NTC), full bath & recreation room w/ wood burning fireplace*There is a dedicated laundry area & craft/kitchen area w/ extra fridge*Recent updates include 30 year architectural roof (2009)*6 inch gutters (2018)*Gas furnace (2020) & Aprilaire whole house humidifier (2020)*High speed Internet*Non Thru Street & conveniently located just minutes from major commuter routes, shopping, restaurants & more*
Location
State VA
County Fauquier
Zoning RA
Rooms
Other Rooms Living Room, Dining Room, Primary Bedroom, Bedroom 2, Bedroom 3, Bedroom 4, Kitchen, Family Room
Basement Full, Fully Finished, Walkout Level
Interior
Interior Features Family Room Off Kitchen, Kitchen - Country, Kitchen - Island, Kitchen - Table Space, Dining Area, Primary Bath(s)
Hot Water Propane
Heating Forced Air
Cooling Ceiling Fan(s), Central A/C, Heat Pump(s)
Fireplaces Number 2
Fireplaces Type Screen
Equipment Dishwasher, Exhaust Fan, Icemaker, Oven/Range - Electric, Oven - Self Cleaning, Refrigerator, Washer, Dryer, Humidifier, Extra Refrigerator/Freezer
Fireplace Y
Window Features Screens,Skylights
Appliance Dishwasher, Exhaust Fan, Icemaker, Oven/Range - Electric, Oven - Self Cleaning, Refrigerator, Washer, Dryer, Humidifier, Extra Refrigerator/Freezer
Heat Source Propane - Leased
Exterior
Exterior Feature Deck(s), Porch(es)
Parking Features Garage Door Opener, Garage - Side Entry
Garage Spaces 4.0
Utilities Available Cable TV Available
Amenities Available Common Grounds
Water Access N
View Pond, Garden/Lawn
Roof Type Asphalt
Accessibility None
Porch Deck(s), Porch(es)
Attached Garage 2
Total Parking Spaces 4
Garage Y
Building
Story 3
Foundation Block
Sewer Septic < # of BR
Water Public
Architectural Style Colonial
Level or Stories 3
Additional Building Above Grade, Below Grade
New Construction N
Schools
Elementary Schools Margaret M. Pierce
Middle Schools W.C. Taylor
High Schools Liberty
School District Fauquier County Public Schools
Others
HOA Fee Include Common Area Maintenance
Senior Community No
Tax ID 6971-93-9946
Ownership Fee Simple
SqFt Source Estimated
Acceptable Financing VA, FHA, Conventional, Rural Development, Cash
Listing Terms VA, FHA, Conventional, Rural Development, Cash
Financing VA,FHA,Conventional,Rural Development,Cash
Special Listing Condition Standard
Read Less
Want to know what your home might be worth? Contact us for a FREE valuation!

Our team is ready to help you sell your home for the highest possible price ASAP

Bought with Jill P Depee • Pearson Smith Realty, LLC





