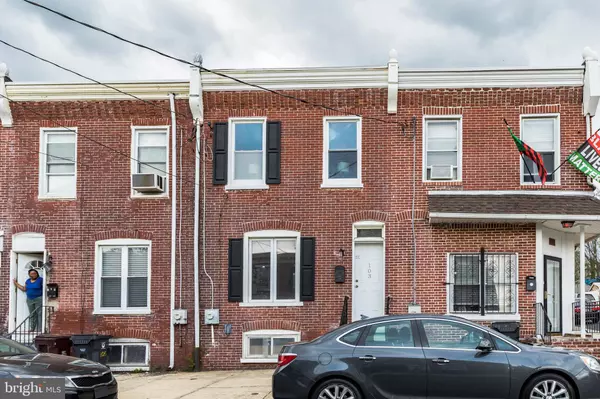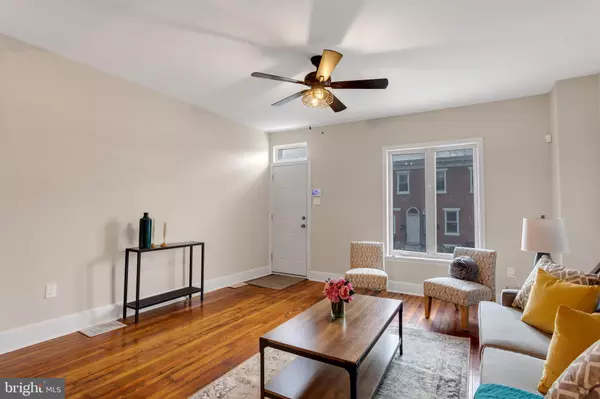$173,500
$165,000
5.2%For more information regarding the value of a property, please contact us for a free consultation.
103 S FRANKLIN ST Wilmington, DE 19805
3 Beds
2 Baths
1,250 SqFt
Key Details
Sold Price $173,500
Property Type Townhouse
Sub Type Interior Row/Townhouse
Listing Status Sold
Purchase Type For Sale
Square Footage 1,250 sqft
Price per Sqft $138
Subdivision Hedgeville
MLS Listing ID DENC2021478
Sold Date 06/29/22
Style Colonial
Bedrooms 3
Full Baths 1
Half Baths 1
HOA Y/N N
Abv Grd Liv Area 1,250
Originating Board BRIGHT
Year Built 1900
Annual Tax Amount $1,664
Tax Year 2021
Lot Size 871 Sqft
Acres 0.02
Lot Dimensions 15.80 x 61.00
Property Description
Welcome to Hedgeville in the City of Wilmington! A well aged community of masonry structures wrapped around Kosciuszko Park with natural boundaries along S. Broom, Lancaster and Maryland Avenues. Convenient walk to the Riverfront attractions as well as major highways and local mass transit. This one off end of row brick town home has been professionally renovated and will impress once across the threshold. Original pine flooring has been re-finished to a shiny luster and accented with pillars, half walls and chair railing as you gauge into the dining area. More charm and character with an unusual exposed and turned set of steps with exposed treads and hanging light fixture. Into the kitchen where a textured tile floor with gray cabinetry is topped with a sharp quartz counter flanked by stainless appliance package and decorative light fixture is a show stopper. Main floor mud room on the rear has same tile flooring and plays host to a half bath, laundry hook ups with stainless basin sink and access to your fenced in rear patio. As you are whisked away up the turned staircase your feet reach plush carpeting on the hallway and is placed throughout the levels living space. More charm rail in the hallway leads to each entrance to the sizable sleeping quarters with thoughtful storage chambers, all capped with trendy ceiling fans. Full bath is drenched with tile; designer flooring, subway in the shower surround, and is finished with a fresh vanity, mirror plus toilet. Fully updated electric, hot water tank, brand new HVAC with C/A, and EPDM rolled rubber roofing systems mean years of worry free and efficient operation. Take advantage of still historically low interest rates and a friendly lending environment to turn your housing expense into an investment that will work as a wealth builder instead of an eroder being a tenant!
Location
State DE
County New Castle
Area Wilmington (30906)
Zoning 26R-3
Rooms
Other Rooms Living Room, Dining Room, Bedroom 2, Bedroom 3, Kitchen, Bedroom 1, Laundry
Basement Partial, Unfinished
Interior
Interior Features Carpet, Ceiling Fan(s), Combination Dining/Living, Floor Plan - Traditional, Kitchen - Eat-In, Kitchen - Gourmet
Hot Water Electric
Heating Forced Air
Cooling Ceiling Fan(s), Central A/C
Flooring Carpet, Ceramic Tile, Hardwood
Equipment Built-In Range, Dishwasher, Refrigerator
Furnishings No
Fireplace N
Window Features Replacement
Appliance Built-In Range, Dishwasher, Refrigerator
Heat Source Natural Gas
Laundry Main Floor
Exterior
Fence Wood, Rear
Water Access N
Roof Type Flat
Accessibility None
Garage N
Building
Story 2
Foundation Stone
Sewer Public Sewer
Water Public
Architectural Style Colonial
Level or Stories 2
Additional Building Above Grade, Below Grade
Structure Type Dry Wall,Plaster Walls
New Construction N
Schools
School District Christina
Others
Pets Allowed Y
Senior Community No
Tax ID 26-034.30-090
Ownership Fee Simple
SqFt Source Assessor
Acceptable Financing Cash, Conventional, FHA, VA
Horse Property N
Listing Terms Cash, Conventional, FHA, VA
Financing Cash,Conventional,FHA,VA
Special Listing Condition Standard
Pets Allowed No Pet Restrictions
Read Less
Want to know what your home might be worth? Contact us for a FREE valuation!

Our team is ready to help you sell your home for the highest possible price ASAP

Bought with Tyler Alexander Varnes • Patterson-Schwartz-Newark





