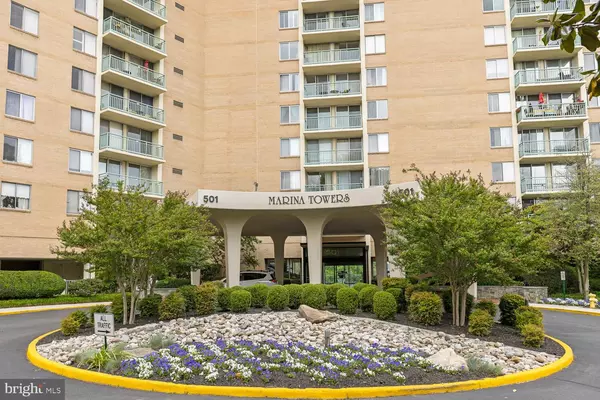$419,950
$429,900
2.3%For more information regarding the value of a property, please contact us for a free consultation.
501 SLATERS LN #114 Alexandria, VA 22314
2 Beds
2 Baths
1,168 SqFt
Key Details
Sold Price $419,950
Property Type Condo
Sub Type Condo/Co-op
Listing Status Sold
Purchase Type For Sale
Square Footage 1,168 sqft
Price per Sqft $359
Subdivision Marina Towers
MLS Listing ID VAAX2013216
Sold Date 07/06/22
Style Unit/Flat
Bedrooms 2
Full Baths 2
Condo Fees $846/mo
HOA Y/N N
Abv Grd Liv Area 1,168
Originating Board BRIGHT
Year Built 1970
Annual Tax Amount $4,354
Tax Year 2021
Property Description
Spacious, sun-filled 2BR/2BA condo in Marina Towers! This location in Old Town North can't be beat -- minutes to shops & restaurants, National Airport, the Pentagon, & DC! Features include eat-in kitchen with pantry and granite counters with sliding door to balcony. Gracious living room and dining room perfect for entertaining. Spacious primary en suite with walk-in closet. Original wood flooring under carpet, large balcony and loads of closet space! The building offers amenities galore: 24 hour front desk service and security, full gym, sauna, bike storage, recreational room, large seasonal outdoor pool and outdoor grills with tiki bar and outdoor seating on the waterfront. Gated private access to Mount Vernon Trail. Water, gas, sewer, electric, trash and parking included in Condo Fee. Pet Friendly.
Location
State VA
County Alexandria City
Zoning RC
Rooms
Other Rooms Living Room, Dining Room, Primary Bedroom, Bedroom 2, Kitchen
Main Level Bedrooms 2
Interior
Interior Features Carpet, Floor Plan - Traditional, Kitchen - Table Space, Primary Bath(s), Window Treatments, Kitchen - Eat-In, Pantry, Wood Floors
Hot Water Natural Gas
Heating Forced Air
Cooling Central A/C
Flooring Carpet, Hardwood
Equipment Built-In Microwave, Dishwasher, Disposal, Oven/Range - Gas, Refrigerator
Fireplace N
Appliance Built-In Microwave, Dishwasher, Disposal, Oven/Range - Gas, Refrigerator
Heat Source Natural Gas
Exterior
Exterior Feature Balcony
Amenities Available Convenience Store, Exercise Room, Fitness Center, Jog/Walk Path, Pool - Outdoor, Concierge
Water Access N
Accessibility None
Porch Balcony
Garage N
Building
Story 1
Unit Features Hi-Rise 9+ Floors
Sewer Public Sewer
Water Public
Architectural Style Unit/Flat
Level or Stories 1
Additional Building Above Grade, Below Grade
New Construction N
Schools
Elementary Schools Jefferson-Houston
High Schools Alexandria City
School District Alexandria City Public Schools
Others
Pets Allowed Y
HOA Fee Include Common Area Maintenance,Electricity,Ext Bldg Maint,Gas,Management,Pool(s),Sewer,Snow Removal,Water
Senior Community No
Tax ID 50326000
Ownership Condominium
Special Listing Condition Standard
Pets Allowed Size/Weight Restriction, Number Limit
Read Less
Want to know what your home might be worth? Contact us for a FREE valuation!

Our team is ready to help you sell your home for the highest possible price ASAP

Bought with Erin K. Jones • KW Metro Center





