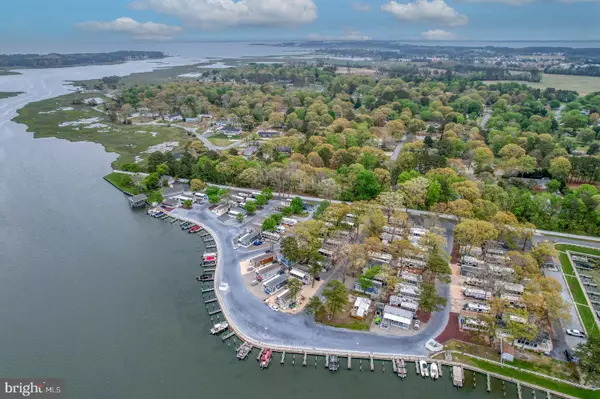$199,900
$199,900
For more information regarding the value of a property, please contact us for a free consultation.
25781 BLUE RIDGE ST #52312 Millsboro, DE 19966
4 Beds
3 Baths
1,800 SqFt
Key Details
Sold Price $199,900
Property Type Manufactured Home
Sub Type Manufactured
Listing Status Sold
Purchase Type For Sale
Square Footage 1,800 sqft
Price per Sqft $111
Subdivision Leisure Point
MLS Listing ID DESU2021396
Sold Date 07/06/22
Style A-Frame,Modular/Pre-Fabricated,Ranch/Rambler
Bedrooms 4
Full Baths 3
HOA Y/N N
Abv Grd Liv Area 1,800
Originating Board BRIGHT
Land Lease Amount 699.0
Land Lease Frequency Monthly
Year Built 2005
Annual Tax Amount $445
Tax Year 2021
Property Description
Absolutely gorgeous and tastefully updated 4 bedroom, 3 full bath home in the gated community of Leisure Point. This home offers luxury vinyl plank flooring throughout and an abundance of windows; a spacious living room with custom woodwork, a cedar plank accent wall with a built-in electric fireplace, 2 ceiling fans, and built-in shelving; a recently renovated luxury kitchen was built for entertaining with a center island with custom cherry wood counter with seating for 4 and built-in microwave cabinet, white full overlay cabinets with crown and soft-close doors and drawers, granite countertop, tile back splash, 5 burner gas stove, stainless steel refrigerator and dish washer, and an expanded dry bar with cherry butcher block counter, etched glass panel cabinets, and custom exposed cherry shelving, an under-counter beverage refrigerator; dining area with window bench seating, custom built-in storage cabinets and custom cherry wood table top with inlaid veneer and seating for 8. The owner's suite has a private full bathroom with subway tile, tile flooring, marble top vanity, and a tiled shower with frame less glass door. The 2nd bathroom offers a stall shower, quartz top vanity, and a built-in linen cabinet. The 3rd bathroom offers a granite top vanity with tub/shower combo, luxury vinyl plank flooring, and a new skylight. A new high-efficiency, hybrid HVAC was recently installed for the left side of the house. HVAC for the stick-built addition was new in 2009. Many Smart features were added to the home including Ecobee Wi-Fi thermostats for both HVAC systems, carbon monoxide detectors, Nest smoke detectors, Ring doorbell and security cameras and outlets with USB ports in every room. Tons of built-in storage, an attic with pull-down stairs and a 12 x 12 shed provides for plenty of storage. More than ample parking space for cars and your boat. Lot rent at $699.87/month includes trash. Exterior offers low maintenance vinyl siding, mature landscaping, covered front porch, side deck, patio with sun catcher sail shade, and a stone fire pit. Leisure Point offers marina, community pool with clubhouse, marina store, boat slips, pool, basketball, pickle ball, dog park, and picnic area and there are great opportunities for boating, crabbing, and fishing. Be in your new beach home before Summer!
Location
State DE
County Sussex
Area Indian River Hundred (31008)
Zoning RESIDENTIAL
Rooms
Other Rooms Living Room, Dining Room, Primary Bedroom, Bedroom 2, Bedroom 3, Bedroom 4, Kitchen, Bathroom 1, Bathroom 2, Bathroom 3
Main Level Bedrooms 4
Interior
Interior Features Breakfast Area, Built-Ins, Ceiling Fan(s), Combination Kitchen/Dining, Crown Moldings, Entry Level Bedroom, Exposed Beams, Floor Plan - Open, Kitchen - Island, Pantry, Recessed Lighting, Stall Shower, Upgraded Countertops, Wet/Dry Bar
Hot Water Propane
Heating Forced Air, Heat Pump - Gas BackUp
Cooling Central A/C
Flooring Luxury Vinyl Plank
Fireplaces Number 1
Fireplaces Type Fireplace - Glass Doors
Equipment Built-In Microwave, Dishwasher, Disposal, Dryer - Electric, Exhaust Fan, Oven - Self Cleaning, Oven - Single, Oven/Range - Electric, Range Hood, Refrigerator, Washer, Water Heater
Fireplace Y
Appliance Built-In Microwave, Dishwasher, Disposal, Dryer - Electric, Exhaust Fan, Oven - Self Cleaning, Oven - Single, Oven/Range - Electric, Range Hood, Refrigerator, Washer, Water Heater
Heat Source Electric, Propane - Leased
Laundry Main Floor
Exterior
Exterior Feature Deck(s), Porch(es)
Garage Spaces 6.0
Water Access N
Roof Type Architectural Shingle
Accessibility None
Porch Deck(s), Porch(es)
Total Parking Spaces 6
Garage N
Building
Story 1
Foundation Crawl Space
Sewer Public Sewer
Water Public
Architectural Style A-Frame, Modular/Pre-Fabricated, Ranch/Rambler
Level or Stories 1
Additional Building Above Grade, Below Grade
New Construction N
Schools
School District Indian River
Others
Senior Community No
Tax ID 2342400380052312
Ownership Land Lease
SqFt Source Estimated
Security Features Exterior Cameras,Motion Detectors,Smoke Detector
Special Listing Condition Standard
Read Less
Want to know what your home might be worth? Contact us for a FREE valuation!

Our team is ready to help you sell your home for the highest possible price ASAP

Bought with LINDA BOVA • SEA BOVA ASSOCIATES INC.





