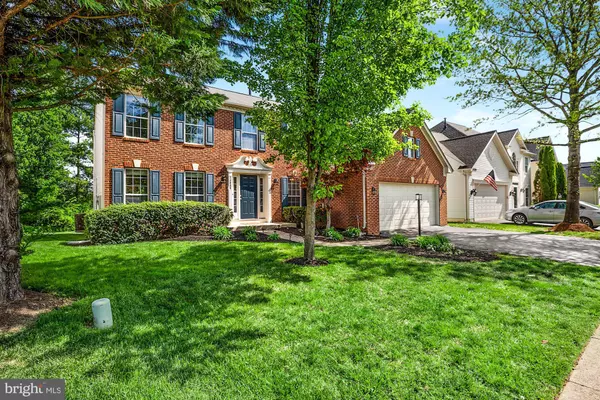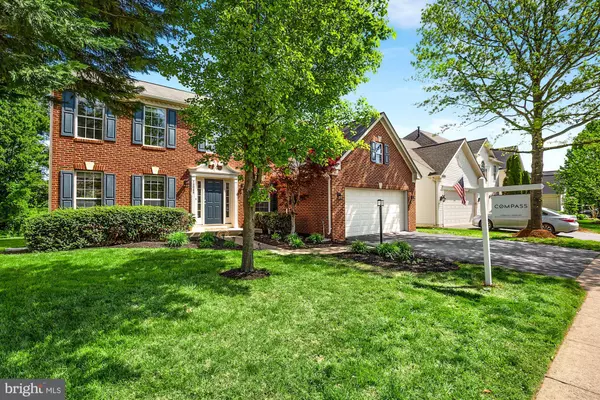$715,000
$715,000
For more information regarding the value of a property, please contact us for a free consultation.
14048 STERLING POINT DR Gainesville, VA 20155
4 Beds
4 Baths
3,584 SqFt
Key Details
Sold Price $715,000
Property Type Single Family Home
Sub Type Detached
Listing Status Sold
Purchase Type For Sale
Square Footage 3,584 sqft
Price per Sqft $199
Subdivision Virginia Oaks
MLS Listing ID VAPW2030286
Sold Date 07/08/22
Style Colonial
Bedrooms 4
Full Baths 3
Half Baths 1
HOA Fees $143/qua
HOA Y/N Y
Abv Grd Liv Area 2,584
Originating Board BRIGHT
Year Built 1999
Annual Tax Amount $7,078
Tax Year 2022
Lot Size 6,573 Sqft
Acres 0.15
Property Description
Welcome to 41048 Sterling Point Dr, located in the amenity-rich community of Virginia Oaks. This large, single family home welcomes you with a large two-story foyer, open and bright with light. The formal living and dining room are both located to the left of the entry hall. To the right, around the stairs to the upper level youll find a powder room, laundry with garage access, with the eat-in kitchen and family room to fill out the main level.
The island kitchen has plenty of storage, a new gas cooktop, newer dishwasher and fridge, eat-in space and access to the deck and back yard. The family room has a wood burning fireplace, plentiful large windows, and is open to the eat-in kitchen. The pass-through laundry room connects the family room to the spacious 2 car garage. The garage is oversized with storage and has attic storage access.
Upstairs, youll find the primary suite, 3 bedrooms, and a hall bathroom. The primary suite has an en-suite bath with dual vanities, soaking tub and separate shower. The three bedrooms are good sized and share a dual-vanity hall bath with a shower-tub.
The basement has walk-up access to the back yard, a full bath with a tub-shower, finished office/media room, a large recreation room and unfinished storage.
Conveniences abound in this neighborhood! Less than a mile to I-66 for easy commuter access, and just over 2 miles to commuter and bus lots. Backing to 170+ acres of private woods and meadows adjoining magnificent Lake Manassas, Virginia Oaks is a premier natural preserve community. Enjoy easy access to Washington, D.C. while coming home to nature, 5 miles of private walking trails, ponds, and spectacular vistas that offer a unique outdoor lifestyle just minutes from work and play. Easy access to plentiful shopping, dining, and activities just outside the neighborhood.
Location
State VA
County Prince William
Zoning RPC
Rooms
Basement Fully Finished, Sump Pump, Walkout Stairs, Interior Access, Outside Entrance
Interior
Hot Water Natural Gas
Heating Forced Air
Cooling Central A/C
Flooring Hardwood, Luxury Vinyl Plank, Carpet, Ceramic Tile
Fireplaces Number 1
Heat Source Natural Gas
Exterior
Parking Features Garage - Front Entry, Additional Storage Area
Garage Spaces 2.0
Water Access N
Accessibility None
Attached Garage 2
Total Parking Spaces 2
Garage Y
Building
Story 3
Foundation Concrete Perimeter
Sewer Public Sewer
Water Public
Architectural Style Colonial
Level or Stories 3
Additional Building Above Grade, Below Grade
New Construction N
Schools
School District Prince William County Public Schools
Others
Senior Community No
Tax ID 7396-69-2138
Ownership Fee Simple
SqFt Source Assessor
Acceptable Financing Cash, Conventional, VA
Listing Terms Cash, Conventional, VA
Financing Cash,Conventional,VA
Special Listing Condition Standard
Read Less
Want to know what your home might be worth? Contact us for a FREE valuation!

Our team is ready to help you sell your home for the highest possible price ASAP

Bought with yalcin zabun • Pearson Smith Realty, LLC





