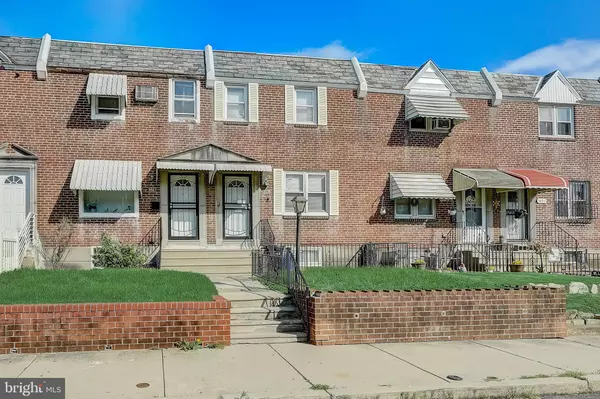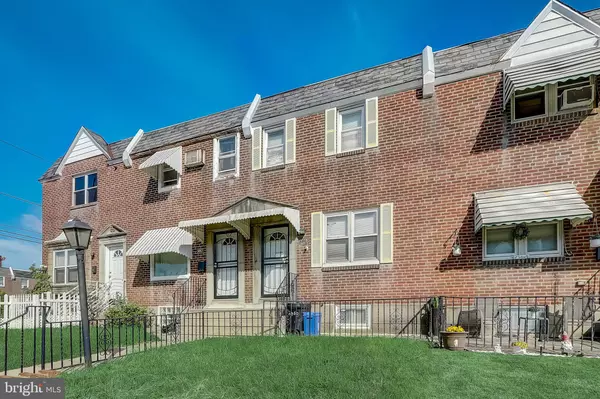$206,000
$199,900
3.1%For more information regarding the value of a property, please contact us for a free consultation.
5863 AKRON ST Philadelphia, PA 19149
3 Beds
2 Baths
1,078 SqFt
Key Details
Sold Price $206,000
Property Type Townhouse
Sub Type Interior Row/Townhouse
Listing Status Sold
Purchase Type For Sale
Square Footage 1,078 sqft
Price per Sqft $191
Subdivision Oxford Circle
MLS Listing ID PAPH2118654
Sold Date 07/14/22
Style Straight Thru
Bedrooms 3
Full Baths 1
Half Baths 1
HOA Y/N N
Abv Grd Liv Area 1,078
Originating Board BRIGHT
Year Built 1928
Annual Tax Amount $1,343
Tax Year 2022
Lot Size 1,313 Sqft
Acres 0.03
Lot Dimensions 16.00 x 80.00
Property Description
Welcome to this lovely 3-bedroom home in the Oxford Circle section of Philadelphia. You are treated by an excellently maintained front yard. Inside, the home is spacious, yet warm and cozy. The eat-in kitchen is convenient and connects directly to the nicely sized dining room. The living room is large and is great for entertaining. Upstairs you have 3 nice-sized bedrooms and your full bath. Outback is a fenced-in patio. Not to mention there is a full basement and a Garage! The location is a commuter's dream - Close to many public transit lines, and easy access to both I-95 and I-76. Just a few blocks away from the trendy shops and restaurants of Center City. Schedule your tour today!
Location
State PA
County Philadelphia
Area 19149 (19149)
Zoning RSA5
Rooms
Basement Full, Fully Finished
Interior
Interior Features Kitchen - Eat-In, Pantry
Hot Water Natural Gas
Heating Forced Air
Cooling None
Equipment Built-In Range, Dishwasher, Disposal, Microwave
Furnishings No
Fireplace N
Appliance Built-In Range, Dishwasher, Disposal, Microwave
Heat Source Natural Gas
Laundry Basement
Exterior
Parking Features Inside Access
Garage Spaces 1.0
Water Access N
Roof Type Flat,Rubber
Accessibility None
Attached Garage 1
Total Parking Spaces 1
Garage Y
Building
Story 2
Foundation Brick/Mortar
Sewer Public Sewer
Water Public
Architectural Style Straight Thru
Level or Stories 2
Additional Building Above Grade, Below Grade
New Construction N
Schools
School District The School District Of Philadelphia
Others
Senior Community No
Tax ID 621443000
Ownership Fee Simple
SqFt Source Assessor
Acceptable Financing Cash, Conventional, FHA, VA
Listing Terms Cash, Conventional, FHA, VA
Financing Cash,Conventional,FHA,VA
Special Listing Condition Standard
Read Less
Want to know what your home might be worth? Contact us for a FREE valuation!

Our team is ready to help you sell your home for the highest possible price ASAP

Bought with April Brown-Johnson • EXP Realty, LLC




