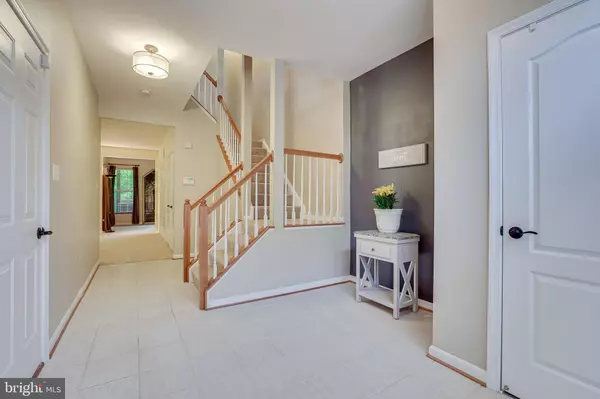$660,000
$660,000
For more information regarding the value of a property, please contact us for a free consultation.
12974 PARK CRESCENT CIR Herndon, VA 20171
3 Beds
4 Baths
2,750 SqFt
Key Details
Sold Price $660,000
Property Type Townhouse
Sub Type Interior Row/Townhouse
Listing Status Sold
Purchase Type For Sale
Square Footage 2,750 sqft
Price per Sqft $240
Subdivision Woodland Park
MLS Listing ID VAFX2074814
Sold Date 07/18/22
Style Colonial
Bedrooms 3
Full Baths 2
Half Baths 2
HOA Fees $167/mo
HOA Y/N Y
Abv Grd Liv Area 2,750
Originating Board BRIGHT
Year Built 1999
Annual Tax Amount $6,730
Tax Year 2021
Lot Size 1,771 Sqft
Acres 0.04
Property Description
Amazing east-facing light-filled 3 bedroom 2.55 bath 3-level brick-front townhouse with a 3-level bump-out backing to common area in desirable Woodland Park walking distance to the new Metro! New carpeting throughout! New 50-year roof! Updated windows! HVAC replaced 2014! Gleaming hardwood floors! Remodeled eat-in granite kitchen with island, custom 42" cabinets, gas cooking, stainless steel appliances and large pantry! Large wrap around rear deck overlooks private wooded common area! Owner's suite with dual walk-in closets, double vanities, corner soaking tub and stall shower! Entry level rec room and den with gas fireplace! Walkout to covered brick patio! Walking paths close by! Pool and Tennis in neighborhood with access to workout room, clubhouse and additional pools in the Van Meter community within short walking distance! Easy access to shopping and restaurants! Two and a half miles drive to Reston Town Center, two miles to downtown Herndon for shopping, restaurants, grocery stores!Call today for your private showing!
Location
State VA
County Fairfax
Zoning 312
Rooms
Other Rooms Dining Room, Primary Bedroom, Bedroom 2, Bedroom 3, Kitchen, Game Room, Den, Foyer, Breakfast Room, Sun/Florida Room, Laundry
Interior
Interior Features Breakfast Area, Ceiling Fan(s), Combination Dining/Living, Crown Moldings, Dining Area, Family Room Off Kitchen, Floor Plan - Traditional, Kitchen - Eat-In, Kitchen - Gourmet, Kitchen - Island, Kitchen - Table Space, Pantry, Primary Bath(s), Recessed Lighting, Soaking Tub, Stall Shower, Tub Shower, Upgraded Countertops, Walk-in Closet(s), Wood Floors
Hot Water Natural Gas
Heating Forced Air
Cooling Ceiling Fan(s), Central A/C
Flooring Hardwood
Fireplaces Number 1
Fireplaces Type Gas/Propane, Mantel(s), Screen
Equipment Built-In Microwave, Dishwasher, Disposal, Dryer, Exhaust Fan, Icemaker, Microwave, Oven/Range - Gas, Refrigerator, Stainless Steel Appliances, Washer, Water Heater
Fireplace Y
Window Features Double Pane,Screens
Appliance Built-In Microwave, Dishwasher, Disposal, Dryer, Exhaust Fan, Icemaker, Microwave, Oven/Range - Gas, Refrigerator, Stainless Steel Appliances, Washer, Water Heater
Heat Source Natural Gas
Laundry Dryer In Unit, Has Laundry, Hookup, Upper Floor, Washer In Unit
Exterior
Exterior Feature Deck(s), Patio(s)
Parking Features Additional Storage Area, Built In, Covered Parking, Garage - Front Entry, Garage Door Opener, Inside Access, Oversized
Garage Spaces 1.0
Utilities Available Cable TV Available
Amenities Available Tot Lots/Playground, Pool - Outdoor, Jog/Walk Path
Water Access N
View Panoramic, Scenic Vista
Accessibility Other
Porch Deck(s), Patio(s)
Attached Garage 1
Total Parking Spaces 1
Garage Y
Building
Lot Description Backs - Open Common Area
Story 3
Foundation Other
Sewer Public Sewer
Water Public
Architectural Style Colonial
Level or Stories 3
Additional Building Above Grade
Structure Type 9'+ Ceilings
New Construction N
Schools
High Schools Westfield
School District Fairfax County Public Schools
Others
HOA Fee Include Snow Removal,Pool(s),Common Area Maintenance
Senior Community No
Tax ID 0164 17 0193
Ownership Fee Simple
SqFt Source Assessor
Special Listing Condition Standard
Read Less
Want to know what your home might be worth? Contact us for a FREE valuation!

Our team is ready to help you sell your home for the highest possible price ASAP

Bought with Non Member • Metropolitan Regional Information Systems, Inc.





