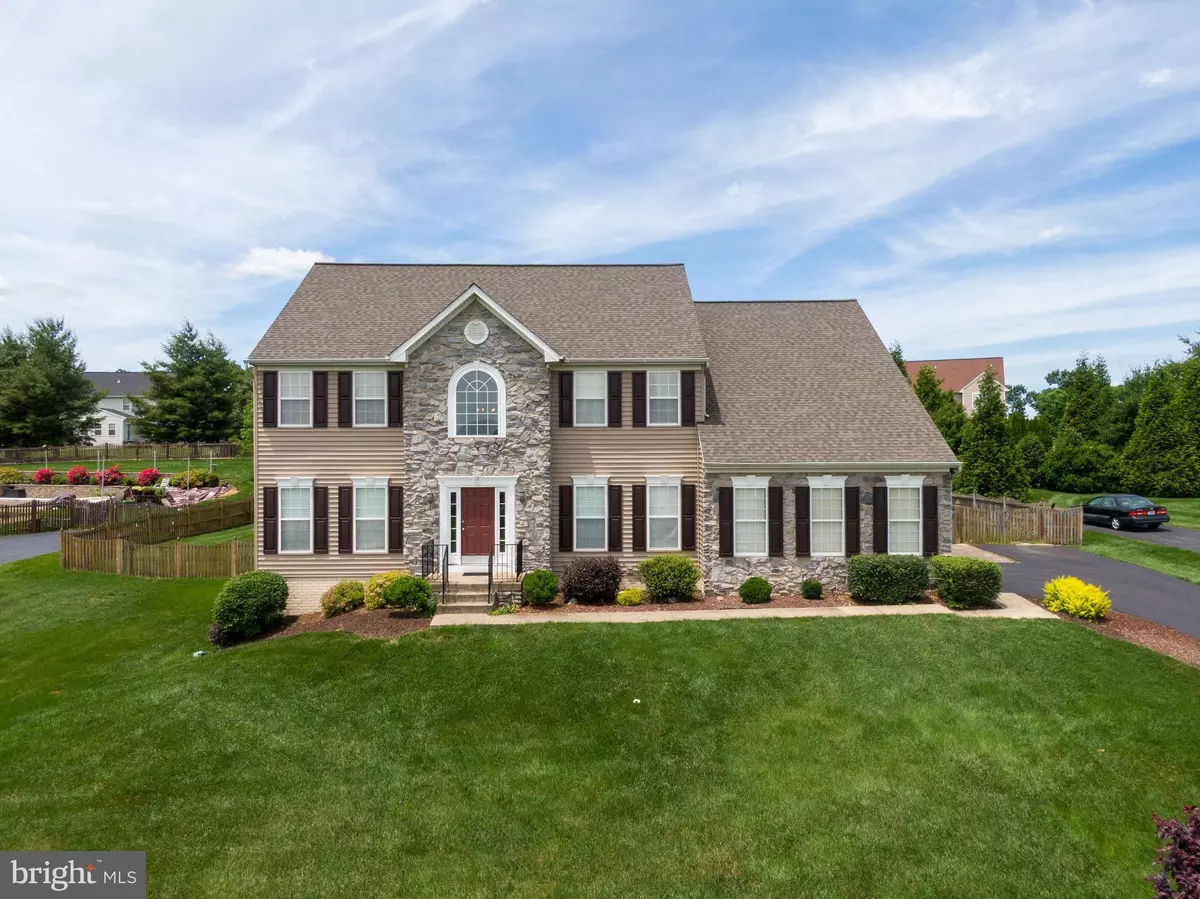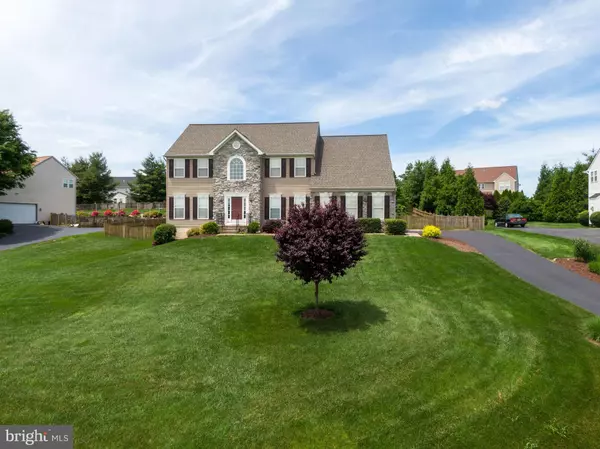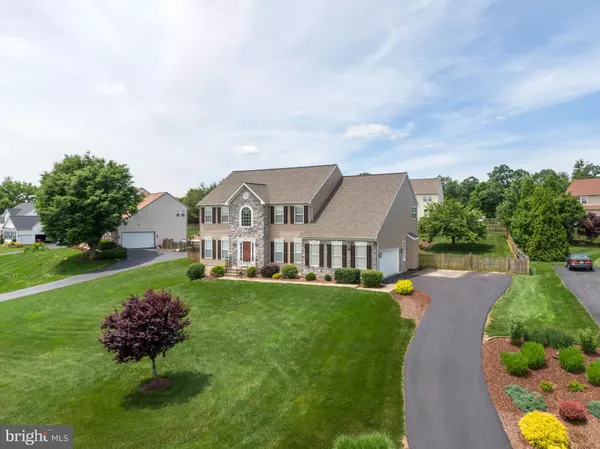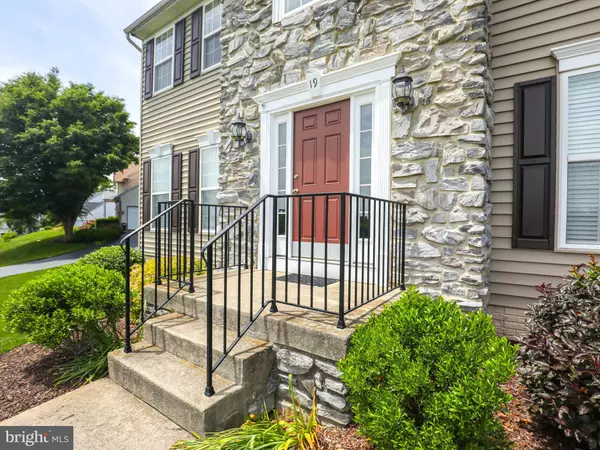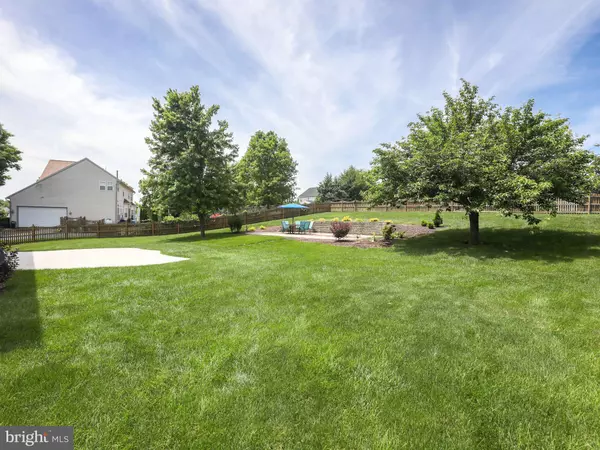$559,000
$559,000
For more information regarding the value of a property, please contact us for a free consultation.
19 GENERAL PRYOR CT Harpers Ferry, WV 25425
5 Beds
4 Baths
5,028 SqFt
Key Details
Sold Price $559,000
Property Type Single Family Home
Sub Type Detached
Listing Status Sold
Purchase Type For Sale
Square Footage 5,028 sqft
Price per Sqft $111
Subdivision Gap View Village
MLS Listing ID WVJF2004408
Sold Date 07/19/22
Style Colonial
Bedrooms 5
Full Baths 3
Half Baths 1
HOA Fees $55/mo
HOA Y/N Y
Abv Grd Liv Area 3,352
Originating Board BRIGHT
Year Built 2003
Annual Tax Amount $2,731
Tax Year 2021
Lot Size 0.750 Acres
Acres 0.75
Property Description
Elegant and refined, this home is pristine both inside and out! The 3/4-acre lot is fully fenced with two separate hardscape areas for your summer enjoyment. Lush landscaping and a 2-story foyer with hardwood floors invite you in to this well-maintained property with more than 5,000 square feet of living space. The showstopper kitchen is equipped with granite counters, high-end cabinetry, stainless steel appliances, and a massive island with seating. Off the kitchen is a dining area and separate family room with brand new carpeting. The formal living room and dining room afford extra space on the main level, along with a separate office near the front. Upstairs are 4 bedrooms with new carpeting (photos taken before carpet was replaced), including a generously sized owner's suite with a sitting area, walk-in closet, and one-of-a-kind en-suite bathroom. Newly redone and generous on space, the owner's bath features a free-standing soaking tub (to be installed), two vanities, and a beautiful tile shower with glass doors. The upper floor also has a renovated jack-n-jill bath that connects two of the bedrooms. The walk-out basement is fully finished as an in-law suite with a 5th bedroom, spacious kitchenette, and plenty of recreation space. The lower level affords tons of storage space as well. Situated in an ideal Harpers Ferry location, you can't beat the convenience to Maryland, Virginia, and local Jefferson County amenities. This home has been lovingly updated and maintained -- you won't want to miss it!
Location
State WV
County Jefferson
Zoning 101
Direction Southeast
Rooms
Other Rooms Living Room, Dining Room, Primary Bedroom, Bedroom 2, Bedroom 3, Bedroom 4, Bedroom 5, Kitchen, Family Room, Foyer, Laundry, Office, Recreation Room, Storage Room, Primary Bathroom, Full Bath, Half Bath
Basement Connecting Stairway, Fully Finished, Interior Access, Outside Entrance
Interior
Interior Features Ceiling Fan(s), Combination Kitchen/Living, Crown Moldings, Carpet, Family Room Off Kitchen, Formal/Separate Dining Room, Kitchen - Eat-In, Kitchen - Gourmet, Kitchen - Island, Kitchenette, Soaking Tub, Upgraded Countertops, Walk-in Closet(s), Water Treat System, Wood Floors
Hot Water Electric
Heating Heat Pump(s)
Cooling Central A/C
Flooring Hardwood, Carpet, Laminate Plank
Equipment Stainless Steel Appliances, Built-In Microwave, Dishwasher, Disposal, Icemaker, Refrigerator, Stove, Dryer, Washer, Water Conditioner - Owned
Fireplace N
Appliance Stainless Steel Appliances, Built-In Microwave, Dishwasher, Disposal, Icemaker, Refrigerator, Stove, Dryer, Washer, Water Conditioner - Owned
Heat Source Electric
Laundry Dryer In Unit, Washer In Unit
Exterior
Exterior Feature Patio(s)
Parking Features Garage - Side Entry, Garage Door Opener
Garage Spaces 2.0
Fence Rear, Wood
Water Access N
View Garden/Lawn
Roof Type Shingle
Accessibility None
Porch Patio(s)
Attached Garage 2
Total Parking Spaces 2
Garage Y
Building
Lot Description Cleared, Cul-de-sac, Front Yard, Landscaping, No Thru Street, Rear Yard, SideYard(s)
Story 3
Foundation Brick/Mortar
Sewer On Site Septic, Septic < # of BR
Water Public
Architectural Style Colonial
Level or Stories 3
Additional Building Above Grade, Below Grade
Structure Type 9'+ Ceilings
New Construction N
Schools
Elementary Schools Driswood
Middle Schools Wildwood
High Schools Jefferson
School District Jefferson County Schools
Others
Senior Community No
Tax ID 04 5D016300000000
Ownership Fee Simple
SqFt Source Assessor
Acceptable Financing Cash, Conventional, FHA, USDA, VA
Listing Terms Cash, Conventional, FHA, USDA, VA
Financing Cash,Conventional,FHA,USDA,VA
Special Listing Condition Standard
Read Less
Want to know what your home might be worth? Contact us for a FREE valuation!

Our team is ready to help you sell your home for the highest possible price ASAP

Bought with Heather Noel Norton • Dandridge Realty Group, LLC

