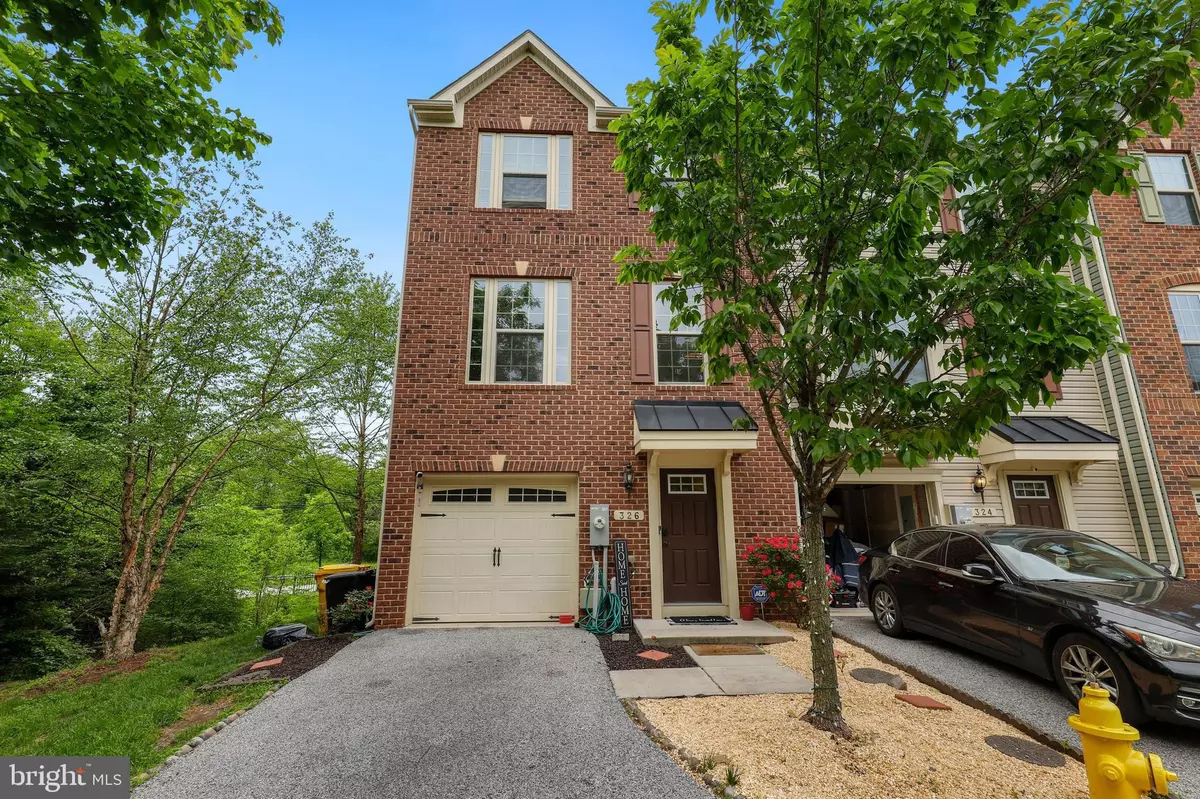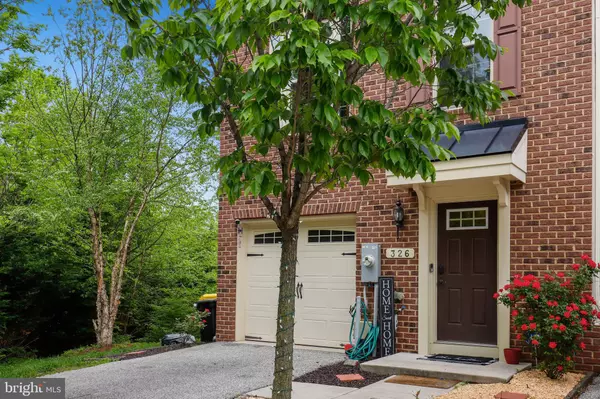$404,000
$396,500
1.9%For more information regarding the value of a property, please contact us for a free consultation.
326 EAGLES RIDGE WAY Glen Burnie, MD 21061
4 Beds
4 Baths
1,960 SqFt
Key Details
Sold Price $404,000
Property Type Townhouse
Sub Type End of Row/Townhouse
Listing Status Sold
Purchase Type For Sale
Square Footage 1,960 sqft
Price per Sqft $206
Subdivision Fieldcrest Glen
MLS Listing ID MDAA2033764
Sold Date 07/22/22
Style Contemporary
Bedrooms 4
Full Baths 3
Half Baths 1
HOA Fees $69/mo
HOA Y/N Y
Abv Grd Liv Area 1,960
Originating Board BRIGHT
Year Built 2015
Annual Tax Amount $3,810
Tax Year 2022
Lot Size 1,988 Sqft
Acres 0.05
Property Description
Welcome to this spacious 3 finished level, one car garage, end of row townhome in the community of Fieldcrest Glen! This home proudly boasts 4 bedrooms, 3 full baths, and 1 half bath. Gourmet kitchen with 42" cabinets, granite countertops, stainless steel appliances, kitchen island, 9' ceilings, pantry and lots of natural light. Three bedrooms on the upper level. Large owner's suite with en-suite featuring a stand up shower, and double vanity. Two additional bedrooms on the upper level. Lower level has a large bedroom, walk in closet, full bathroom, and slider that leads to the backyard. New HVAC system!
Location
State MD
County Anne Arundel
Zoning R15
Rooms
Basement Connecting Stairway, Front Entrance, Fully Finished, Walkout Level, Sump Pump
Interior
Hot Water Tankless
Heating Forced Air
Cooling Central A/C, Programmable Thermostat
Equipment Built-In Microwave, Dryer, Washer, Cooktop, Dishwasher, Exhaust Fan, Freezer, Disposal, Refrigerator, Stove
Appliance Built-In Microwave, Dryer, Washer, Cooktop, Dishwasher, Exhaust Fan, Freezer, Disposal, Refrigerator, Stove
Heat Source Electric
Exterior
Parking Features Garage Door Opener
Garage Spaces 1.0
Water Access N
Accessibility None
Attached Garage 1
Total Parking Spaces 1
Garage Y
Building
Story 4
Foundation Other
Sewer Public Sewer
Water Public
Architectural Style Contemporary
Level or Stories 4
Additional Building Above Grade, Below Grade
New Construction N
Schools
School District Anne Arundel County Public Schools
Others
Senior Community No
Tax ID 020328890240799
Ownership Fee Simple
SqFt Source Assessor
Special Listing Condition Standard
Read Less
Want to know what your home might be worth? Contact us for a FREE valuation!

Our team is ready to help you sell your home for the highest possible price ASAP

Bought with Robert J Chew • Berkshire Hathaway HomeServices PenFed Realty





